8106 S Normandie Avenue, Los Angeles, CA 90044
Local realty services provided by:Better Homes and Gardens Real Estate Oak Valley
8106 S Normandie Avenue,Los Angeles, CA 90044
$618,000
- 2 Beds
- 1 Baths
- 1,320 sq. ft.
- Single family
- Active
Listed by: erica walden
Office: compass
MLS#:25607125
Source:CRMLS
Price summary
- Price:$618,000
- Price per sq. ft.:$468.18
About this home
Charming Vermont Knolls Gem First Time on the Market in 50+ Years!Step into this delightful 2-bedroom, 1-bath home brimming with original character and timeless charm. Nestled in the lovely Vermont Knolls neighborhood, this property offers the perfect blend of history, potential, and opportunity.Inside, you'll find a spacious living room with an oversized picture window, classic fireplace, and beautiful exposed ceiling beams. The home also features a formal dining room and a quaint breakfast nook just off the kitchen perfect for morning coffee or casual meals. Original hardwood floors lie beneath the carpeting, waiting to be restored to their natural beauty.Each bedroom features unique vintage details on the ceilings and walls, showcasing the craftsmanship of the era. Outside, enjoy a large welcoming front porch, a long driveway leading to a detached garage, and a backyard with room to entertain, garden, or expand.This home is ready for its next owner to renovate and reimagine it to its full potential.This is a Probate Sale No Court Confirmation Required!Don't miss this rare opportunity to own a piece of Vermont Knolls history and bring your vision to life!
Contact an agent
Home facts
- Year built:1938
- Listing ID #:25607125
- Added:131 day(s) ago
- Updated:February 21, 2026 at 02:20 PM
Rooms and interior
- Bedrooms:2
- Total bathrooms:1
- Full bathrooms:1
- Living area:1,320 sq. ft.
Heating and cooling
- Cooling:Central Air
- Heating:Central Furnace
Structure and exterior
- Year built:1938
- Building area:1,320 sq. ft.
- Lot area:0.11 Acres
Finances and disclosures
- Price:$618,000
- Price per sq. ft.:$468.18
New listings near 8106 S Normandie Avenue
- New
 $949,949Active3 beds 2 baths1,391 sq. ft.
$949,949Active3 beds 2 baths1,391 sq. ft.9710 Lubao Avenue, Chatsworth (los Angeles), CA 91311
MLS# CRBB25279371Listed by: BRAD KORB REAL ESTATE GROUP - New
 $549,000Active2 beds 2 baths1,021 sq. ft.
$549,000Active2 beds 2 baths1,021 sq. ft.20235 Keswick Street #212, Winnetka (los Angeles), CA 91306
MLS# CRBB26040594Listed by: JOHNHART REAL ESTATE - New
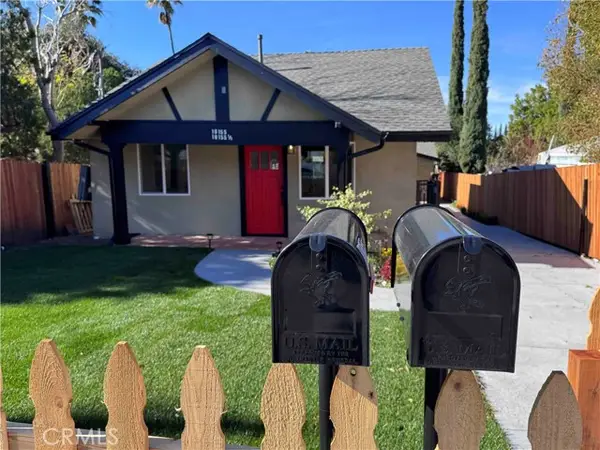 $1,150,000Active4 beds 3 baths1,602 sq. ft.
$1,150,000Active4 beds 3 baths1,602 sq. ft.10155 Mount Gleason, Sunland (los Angeles), CA 91040
MLS# CRPF26040669Listed by: CROWNROSE COMMERCIAL - New
 $729,000Active3 beds 2 baths1,430 sq. ft.
$729,000Active3 beds 2 baths1,430 sq. ft.19519 Rinaldi, Porter Ranch (los Angeles), CA 91326
MLS# CRSR26040834Listed by: EQUITY UNION - New
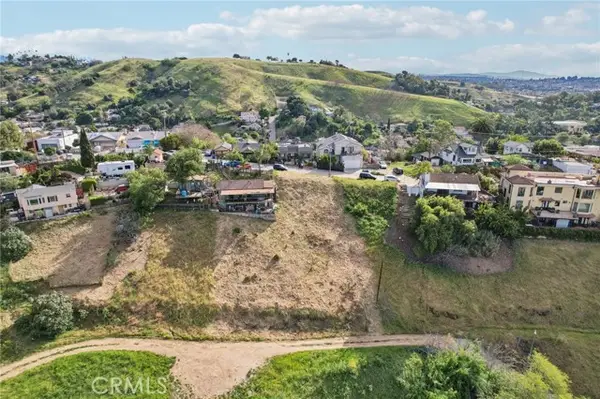 $339,000Active0.23 Acres
$339,000Active0.23 Acres2701 N Thomas Street, Los Angeles, CA 90031
MLS# CRPF26039575Listed by: REDFIN CORPORATION - New
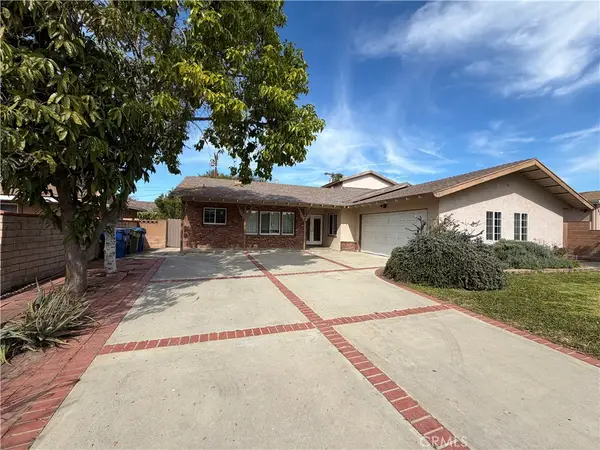 $874,950Active5 beds 2 baths2,411 sq. ft.
$874,950Active5 beds 2 baths2,411 sq. ft.16309 San Jose Street, Granada Hills, CA 91344
MLS# OC26041300Listed by: EXP REALTY OF CALIFORNIA INC - Open Sat, 1 to 3pmNew
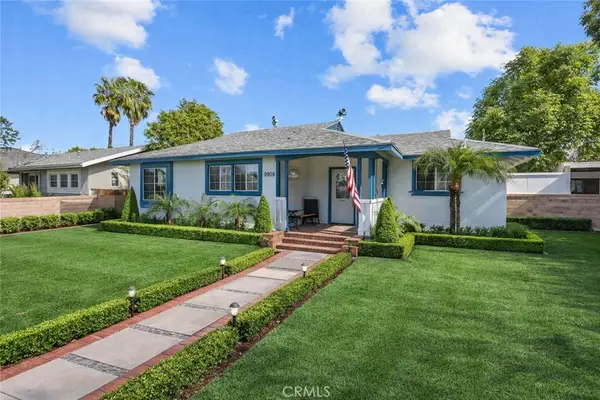 $824,800Active3 beds 2 baths1,130 sq. ft.
$824,800Active3 beds 2 baths1,130 sq. ft.9908 Woodley Avenue, North Hills, CA 91343
MLS# SR26040732Listed by: PINNACLE ESTATE PROPERTIES, INC. - New
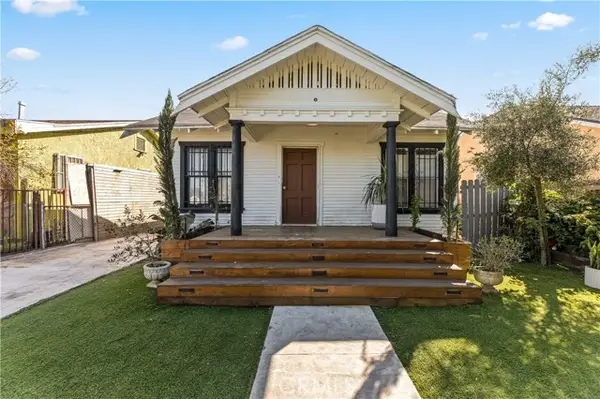 $600,000Active2 beds 1 baths816 sq. ft.
$600,000Active2 beds 1 baths816 sq. ft.1218 69th, Los Angeles, CA 90044
MLS# CV26041392Listed by: RE/MAX CHAMPIONS - New
 $825,000Active2 beds 1 baths864 sq. ft.
$825,000Active2 beds 1 baths864 sq. ft.2307 Moss Avenue, Los Angeles, CA 90065
MLS# CRP1-25989Listed by: WETRUST REALTY - New
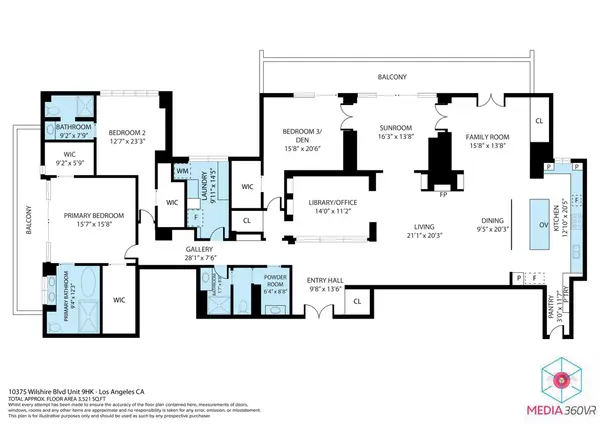 $3,995,000Active3 beds 3 baths3,521 sq. ft.
$3,995,000Active3 beds 3 baths3,521 sq. ft.10375 Wilshire Boulevard #9HK, Los Angeles, CA 90024
MLS# 26650393Listed by: COMPASS

