825 E 4th Street #209, Los Angeles, CA 90013
Local realty services provided by:Better Homes and Gardens Real Estate Property Shoppe
825 E 4th Street #209,Los Angeles, CA 90013
$675,000
- 1 Beds
- 1 Baths
- 1,031 sq. ft.
- Condominium
- Active
Listed by: zach krasman
Office: compass
MLS#:25603333
Source:CRMLS
Price summary
- Price:$675,000
- Price per sq. ft.:$654.7
- Monthly HOA dues:$680
About this home
Welcome to the Beacon Lofts, a sought-after Arts District retreat where industrial character meets contemporary comfort. This spacious 1,031 sq. ft. residence boasts soaring ceilings, exposed concrete walls and floors, tall south-facing windows, and an open and airy layout. The full kitchen comes equipped with a dishwasher, range, microwave, and a brand-new combination washer/dryer for everyday convenience. The bathroom features a tub/shower combo, adding both function and comfort to the space. Residents enjoy an array of building amenities, including a rooftop communal hot tub, outdoor kitchen and BBQ area with breathtaking city views, a newly installed dog run, and secure parking with one deeded space in the attached lot. HOA dues cover parking, water, trash, gas, and general liability/fire insurance, with residents only responsible for electricity and TV/internet. Security and peace of mind come standard with callboxes at all entries, controlled access, and on-site evening security personnel. Perfectly situated in DTLA's Arts District, you're moments from some of the city's most acclaimed dining and cultural destinations, including Urth Caf, Bestia, Bavel, Manuela, Girl & the Goat, Soho House, and Little Tokyo. Pet-friendly, design-forward, and immersed in the vibrant Arts District lifestyle, this Beacon Lofts residence is the ideal blend of history, style, and urban convenience.
Contact an agent
Home facts
- Year built:1923
- Listing ID #:25603333
- Added:43 day(s) ago
- Updated:November 21, 2025 at 03:32 PM
Rooms and interior
- Bedrooms:1
- Total bathrooms:1
- Full bathrooms:1
- Living area:1,031 sq. ft.
Heating and cooling
- Cooling:Central Air
- Heating:Central Furnace
Structure and exterior
- Year built:1923
- Building area:1,031 sq. ft.
- Lot area:0.99 Acres
Finances and disclosures
- Price:$675,000
- Price per sq. ft.:$654.7
New listings near 825 E 4th Street #209
- New
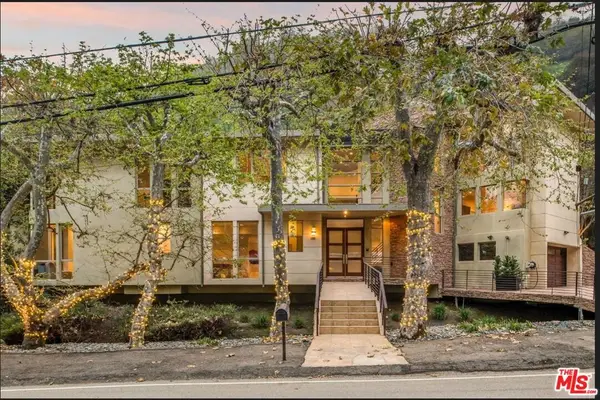 $3,995,000Active4 beds 5 baths5,267 sq. ft.
$3,995,000Active4 beds 5 baths5,267 sq. ft.3685 Mandeville Canyon Road, Los Angeles, CA 90049
MLS# 25620981Listed by: RODEO REALTY- BRENTWOOD - New
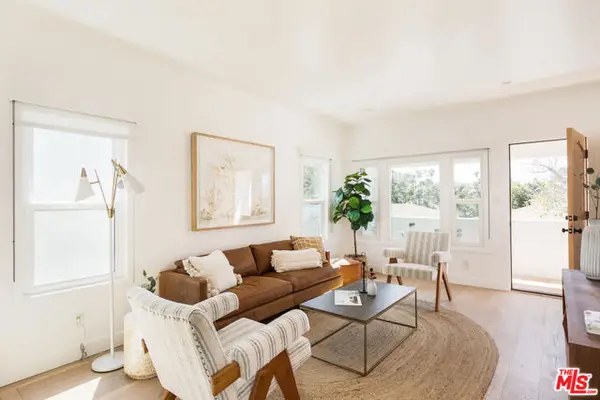 $599,000Active2 beds 2 baths760 sq. ft.
$599,000Active2 beds 2 baths760 sq. ft.5847 Ernest Avenue, Los Angeles, CA 90034
MLS# CL25620471Listed by: TRG REAL ESTATE CO., INC. - New
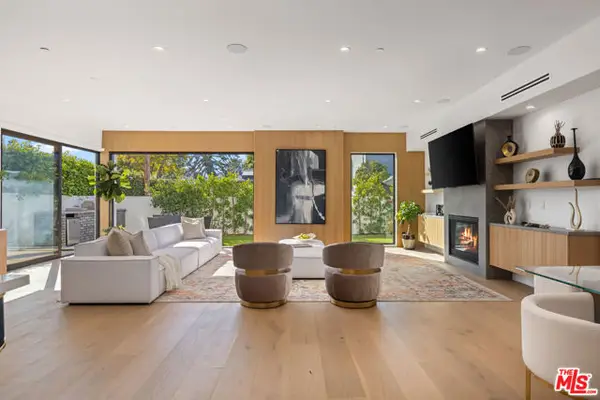 $3,499,999Active4 beds 5 baths4,000 sq. ft.
$3,499,999Active4 beds 5 baths4,000 sq. ft.3021 Stanford Avenue, Marina Del Rey, CA 90292
MLS# CL25620773Listed by: SOTHEBY'S INTERNATIONAL REALTY - New
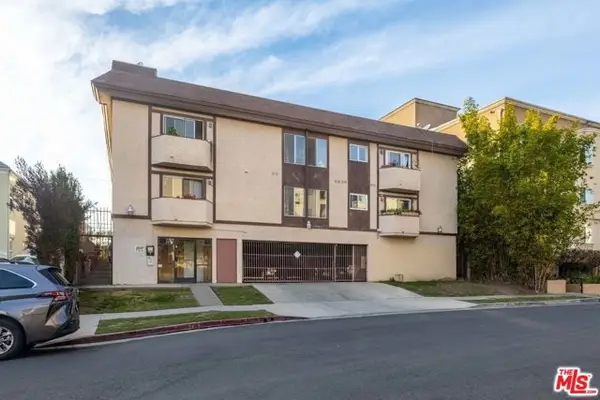 $535,000Active2 beds 2 baths921 sq. ft.
$535,000Active2 beds 2 baths921 sq. ft.981 S St Andrews Place #201, Los Angeles, CA 90019
MLS# CL25621107Listed by: SKY COMMERCIAL REALTY - New
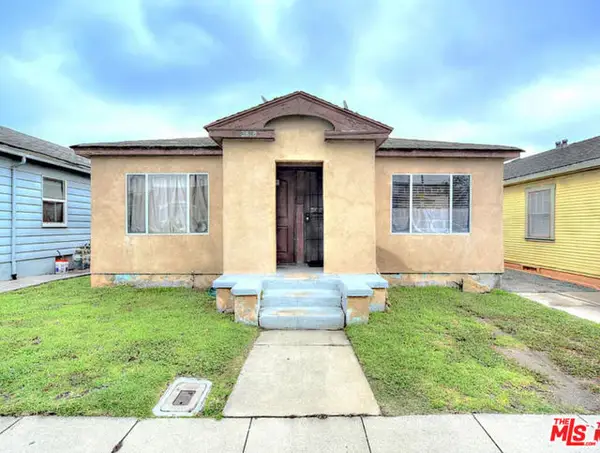 $895,000Active2 beds -- baths1,080 sq. ft.
$895,000Active2 beds -- baths1,080 sq. ft.3828 Goldwyn Terrace, Culver City, CA 90232
MLS# CL25621291Listed by: EAST WEST ESTATES - New
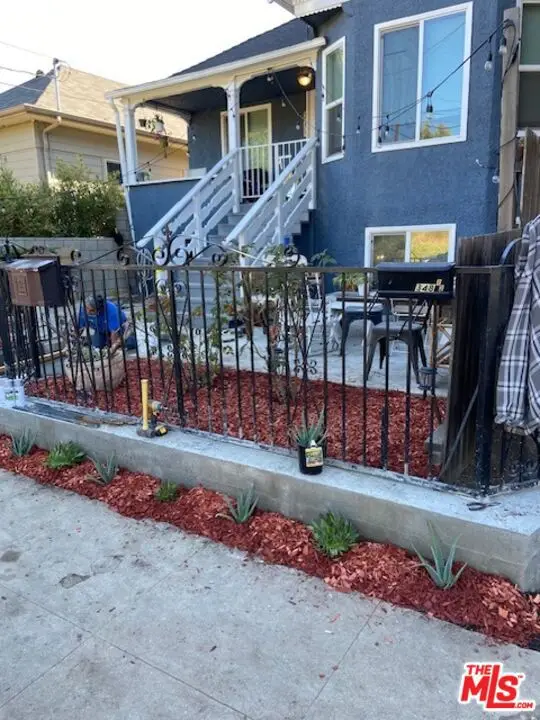 $2,850,000Active8 beds 8 baths3,600 sq. ft.
$2,850,000Active8 beds 8 baths3,600 sq. ft.346 Laveta Terrace, Los Angeles, CA 90026
MLS# 25621059Listed by: KELLER WILLIAMS REALTY LOS FELIZ - New
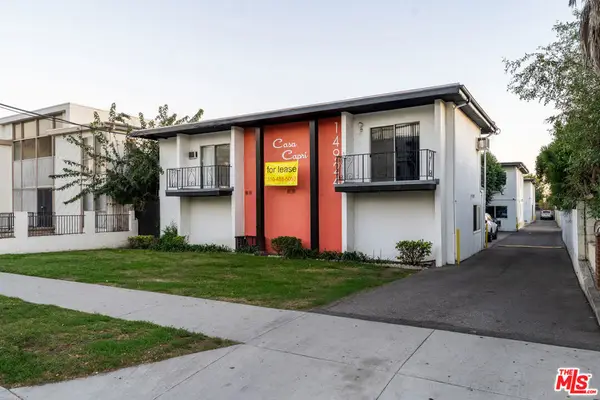 $3,995,000Active29 beds 23 baths13,422 sq. ft.
$3,995,000Active29 beds 23 baths13,422 sq. ft.14924 Roscoe Boulevard, Panorama City, CA 91402
MLS# 25621221Listed by: MAHER COMMERCIAL REALTY - New
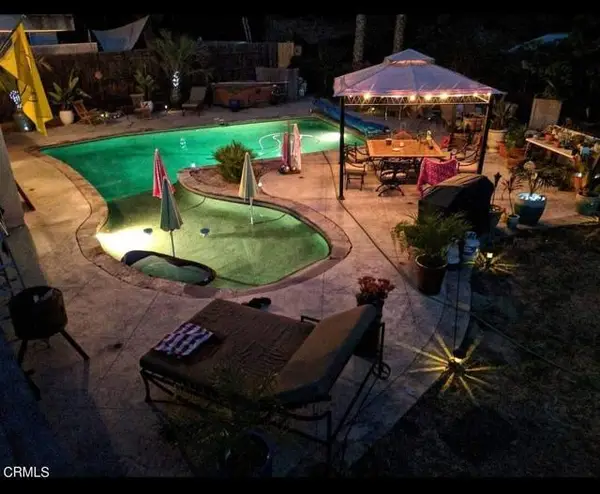 $1,900,000Active4 beds 6 baths4,567 sq. ft.
$1,900,000Active4 beds 6 baths4,567 sq. ft.10430 La Canada Way, Burbank, CA 91040
MLS# CRP1-24988Listed by: COMPASS - Open Sat, 1 to 3pmNew
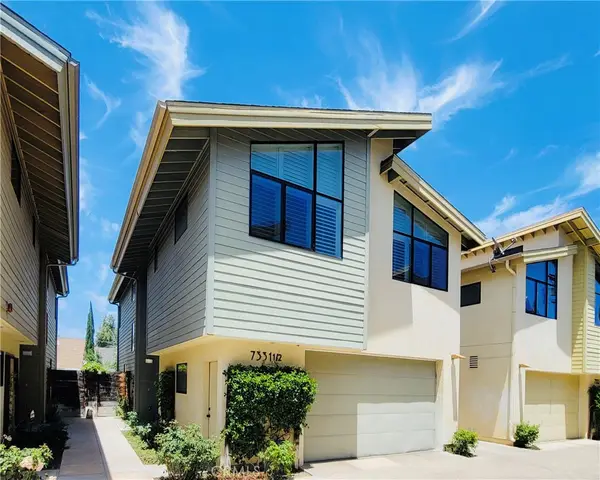 $750,000Active3 beds 4 baths2,037 sq. ft.
$750,000Active3 beds 4 baths2,037 sq. ft.7331 1/2 Tampa Avenue, Reseda, CA 91335
MLS# AR25261089Listed by: RE/MAX PREMIER PROP ARCADIA - New
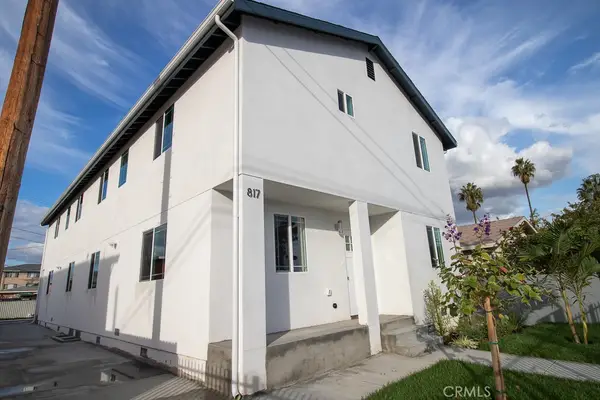 $1,249,000Active-- beds -- baths3,377 sq. ft.
$1,249,000Active-- beds -- baths3,377 sq. ft.815 W G Street, Wilmington, CA 90744
MLS# DW25264305Listed by: VIP RE FIRM
