8313 Kittyhawk Avenue, Los Angeles, CA 90045
Local realty services provided by:Better Homes and Gardens Real Estate Reliance Partners
8313 Kittyhawk Avenue,Los Angeles, CA 90045
$2,900,000
- 9 Beds
- 11 Baths
- 4,281 sq. ft.
- Multi-family
- Active
Listed by:brian noh2138047647
Office:nohco real estate
MLS#:OC25152686
Source:CAREIL
Price summary
- Price:$2,900,000
- Price per sq. ft.:$677.41
About this home
This stunningly remodeled and expanded duplex with an ADU, plus two newly constructed ADUs, is located in the highly sought-after neighborhood of Westchester. The property spans 4,281sf and consists of five units in total. These include Two 2-bed, 2-bath units in the front/back, a 1-bed, 1-bath front ADU, and Two more brand new, two-story ADUs in the rear, each just completed in 2025. Every aspect of the property has been thoughtfully updated, featuring high-end finishes and modern systems, making for an ideal owner user or investment opportunity as these units rent themselves. Each unit showcases a spacious, open-concept layout that is bright and airy, with luxury vinyl plank flooring, dual-pane windows, recessed lighting, and central air and heat. The kitchens are a highlight, offering European-style cabinetry, Calacatta quartz islands, stainless steel appliances, custom tile backsplashes, and sleek, modern finishes. The bathrooms are equally impressive, with large vanities, walk-in showers with large-format porcelain tiles, and elegant gold fixtures throughout. The spacious bedrooms are filled with natural light and feature vaulted ceilings, ample storage, and laundry cabinets in every unit. The two newly built ADUs in the rear each measure 1,078 square feet and ha
Contact an agent
Home facts
- Year built:1944
- Listing ID #:OC25152686
- Added:71 day(s) ago
- Updated:September 23, 2025 at 04:35 PM
Rooms and interior
- Bedrooms:9
- Total bathrooms:11
- Full bathrooms:9
- Half bathrooms:2
- Living area:4,281 sq. ft.
Heating and cooling
- Cooling:Central Air
- Heating:Central Forced Air
Structure and exterior
- Roof:Composition, Flat/Low Pitch, Shingle
- Year built:1944
- Building area:4,281 sq. ft.
- Lot area:0.16 Acres
Utilities
- Water:District - Public
Finances and disclosures
- Price:$2,900,000
- Price per sq. ft.:$677.41
New listings near 8313 Kittyhawk Avenue
- Open Sat, 10am to 1pmNew
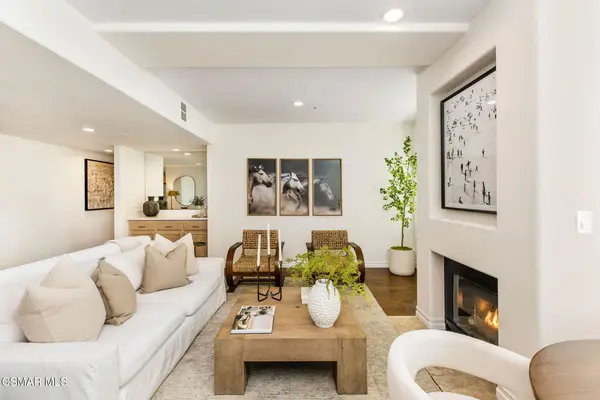 $915,000Active2 beds 3 baths1,244 sq. ft.
$915,000Active2 beds 3 baths1,244 sq. ft.11920 Goshen Avenue #202, Los Angeles, CA 90049
MLS# 225004867Listed by: EQUITY UNION - New
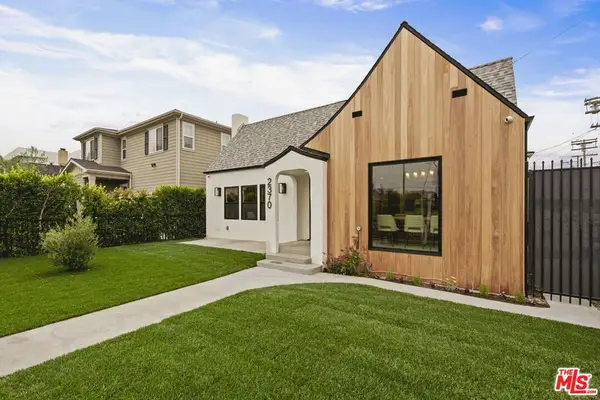 $2,599,000Active4 beds 4 baths2,070 sq. ft.
$2,599,000Active4 beds 4 baths2,070 sq. ft.2370 Kelton Avenue, Los Angeles, CA 90064
MLS# 25577635Listed by: COMPASS - New
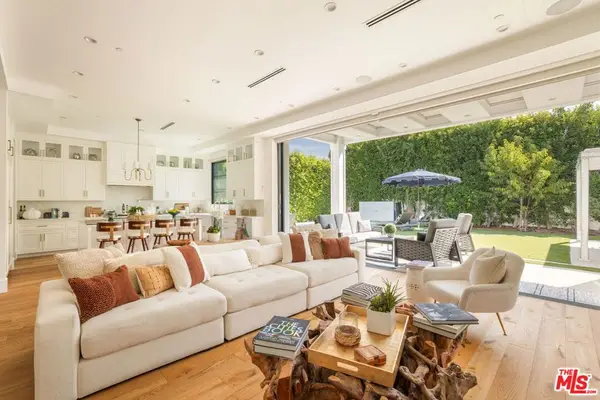 $4,495,000Active5 beds 6 baths3,700 sq. ft.
$4,495,000Active5 beds 6 baths3,700 sq. ft.10456 Almayo Avenue, Los Angeles, CA 90064
MLS# 25595653Listed by: DOUGLAS ELLIMAN - New
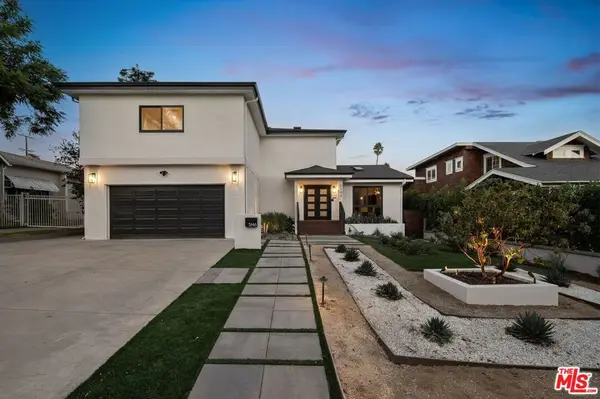 $2,600,000Active5 beds 4 baths4,307 sq. ft.
$2,600,000Active5 beds 4 baths4,307 sq. ft.5146 N Maywood Avenue, Los Angeles, CA 90041
MLS# 25595899Listed by: KEYES REAL ESTATE - New
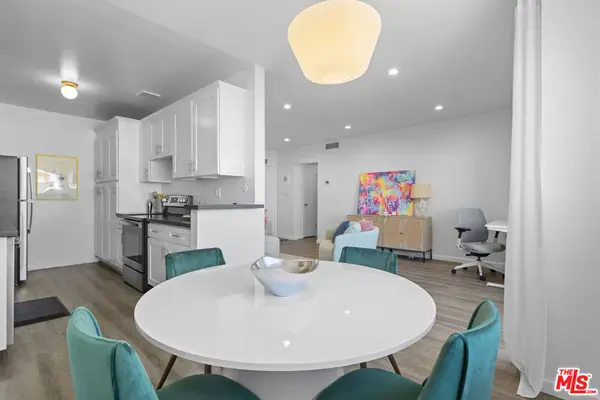 $395,000Active1 beds 1 baths729 sq. ft.
$395,000Active1 beds 1 baths729 sq. ft.5414 Newcastle Avenue #50, Encino, CA 91316
MLS# 25596373Listed by: COMPASS - Open Sun, 1 to 3pmNew
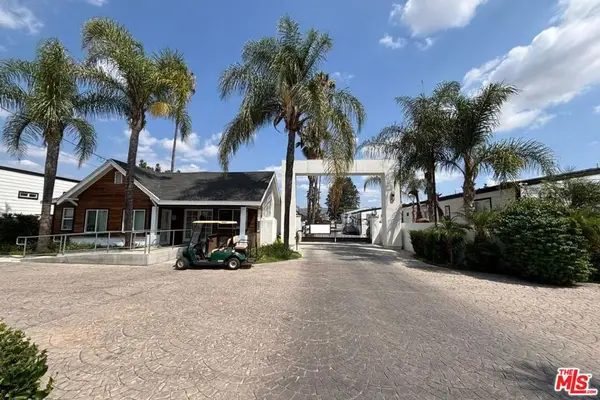 $89,900Active1 beds 1 baths420 sq. ft.
$89,900Active1 beds 1 baths420 sq. ft.8250 Lankershim Boulevard #130, North Hollywood, CA 91605
MLS# 25597099Listed by: COMPASS - New
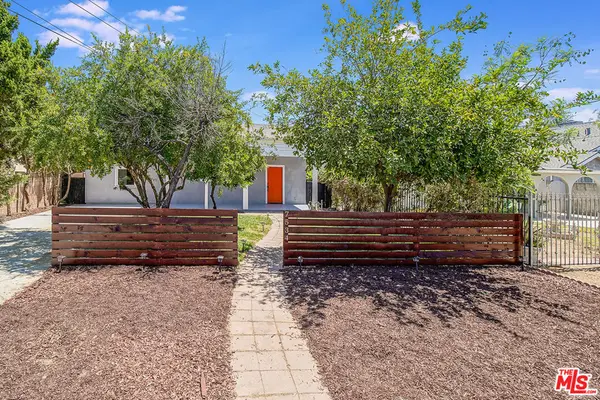 $1,230,000Active5 beds 4 baths3,121 sq. ft.
$1,230,000Active5 beds 4 baths3,121 sq. ft.7534 Balcom Avenue, Reseda, CA 91335
MLS# 25597501Listed by: KELLER WILLIAMS WESTLAKE VILLAGE - New
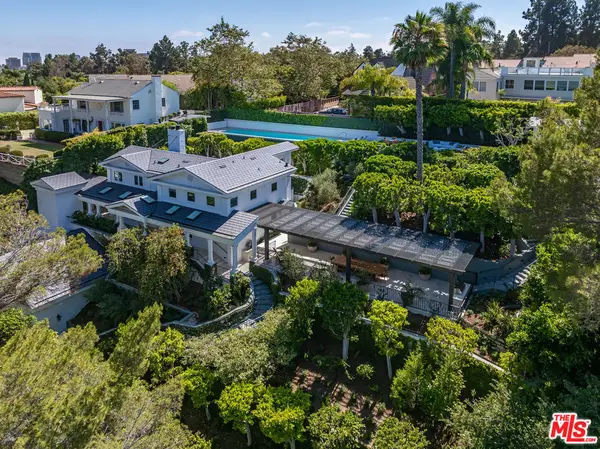 $6,995,000Active5 beds 5 baths4,776 sq. ft.
$6,995,000Active5 beds 5 baths4,776 sq. ft.365 Norcroft Avenue, Los Angeles, CA 90024
MLS# 25597503Listed by: THE BEVERLY HILLS ESTATES - New
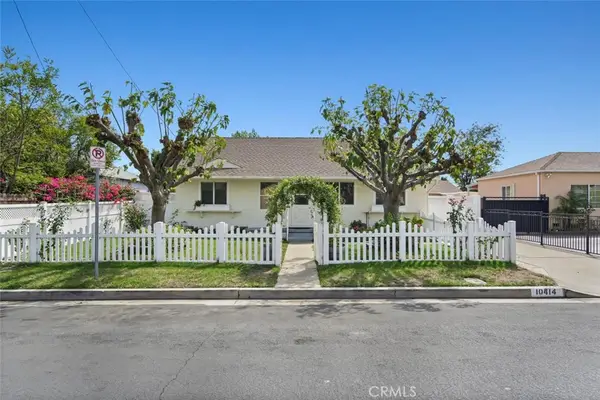 $749,000Active3 beds 1 baths1,073 sq. ft.
$749,000Active3 beds 1 baths1,073 sq. ft.10414 Rainier Street, Sun Valley, CA 91352
MLS# SR25224698Listed by: THE AGENCY - New
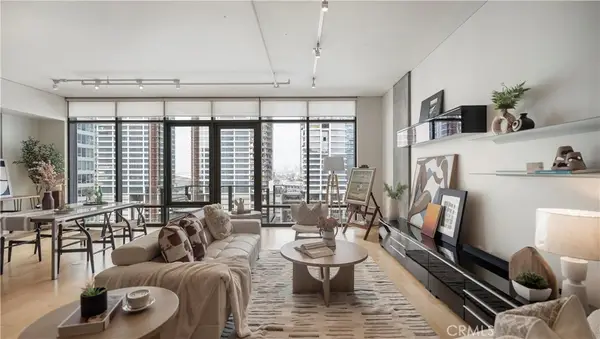 $629,000Active1 beds 1 baths990 sq. ft.
$629,000Active1 beds 1 baths990 sq. ft.1100 Hopes Street #1408, Los Angeles, CA 90015
MLS# WS25207536Listed by: JOHANS LIN, BROKER
