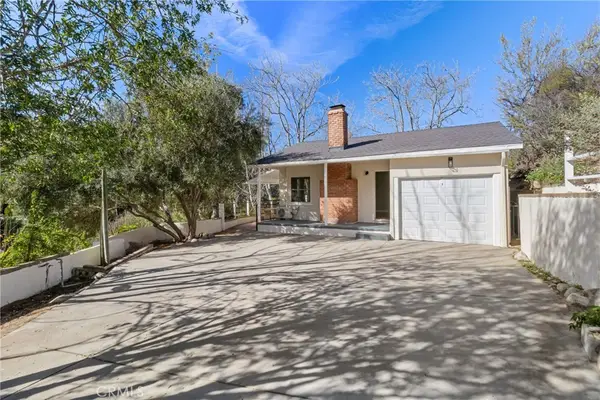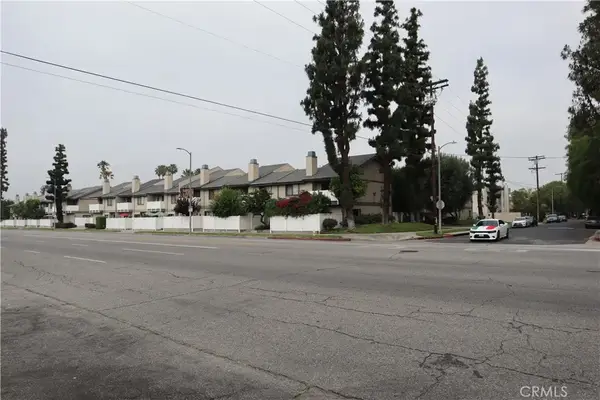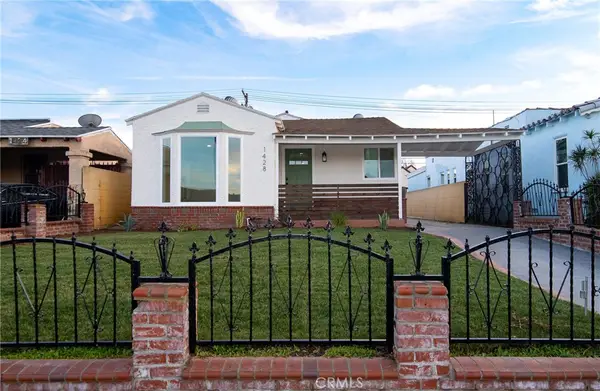8421 Kirkwood Drive, Los Angeles, CA 90046
Local realty services provided by:Better Homes and Gardens Real Estate Royal & Associates
8421 Kirkwood Drive,Los Angeles, CA 90046
$1,725,000
- 3 Beds
- 2 Baths
- 1,468 sq. ft.
- Single family
- Active
Listed by: eric matthew yetter
Office: plg estates
MLS#:CL25612405
Source:CA_BRIDGEMLS
Price summary
- Price:$1,725,000
- Price per sq. ft.:$1,175.07
About this home
Canyon Rustic meets Venice Beach in this thoughtfully remodeled, light & airy, gated & private hillside cottage. Located in the heart of Laurel Canyon, this home is part of a special and unique part of the Hills with stories of Hollywood's Creative Elite history intricately woven into its fabric. Musicians, Artists, Actors have historically moved here to "escape the city" without having to "leave the city". Welcome inside to a 3 bedroom / 2 bathroom, remodeled and comfort driven space that integrates the best of Canyon Living with a superb floor plan, and quality finishes. The living areas have beautiful dappled sunlight throughout the day, a custom entry featuring a Dutch Door with sidelights, and a rustic wood burning fireplace to enjoy cozy evening's at home. The outdoors are inviting with a built-in Bbq, two terraced flat yards for entertaining in your rustic shed, or in the shady lounge area at the gardens center. Gated and completely private, this home has a 1 car garage w/ car charger, an additional off-street parking space, and is located bonus inside of highly sought after Wonderland Elementary School, a public school, ranked #2 in LA and #16 for State of California. This one is a touch of Venice Beach meets Canyon Living in all the right ways. Discover this exceptional
Contact an agent
Home facts
- Year built:1948
- Listing ID #:CL25612405
- Added:253 day(s) ago
- Updated:January 23, 2026 at 03:47 PM
Rooms and interior
- Bedrooms:3
- Total bathrooms:2
- Full bathrooms:2
- Living area:1,468 sq. ft.
Heating and cooling
- Cooling:Central Air
- Heating:Central
Structure and exterior
- Year built:1948
- Building area:1,468 sq. ft.
- Lot area:0.1 Acres
Finances and disclosures
- Price:$1,725,000
- Price per sq. ft.:$1,175.07
New listings near 8421 Kirkwood Drive
- New
 $799,999Active2 beds 1 baths1,038 sq. ft.
$799,999Active2 beds 1 baths1,038 sq. ft.9817 Commerce, Tujunga, CA 91042
MLS# SR26009735Listed by: KELLER WILLIAMS LUXURY - New
 $600,000Active3 beds 3 baths1,667 sq. ft.
$600,000Active3 beds 3 baths1,667 sq. ft.8341 De Soto, Canoga Park, CA 91304
MLS# SR26016558Listed by: BRIGHTSTONE ESTATE PROPERTIES - Open Sun, 1 to 4pmNew
 $999,000Active4 beds 2 baths1,653 sq. ft.
$999,000Active4 beds 2 baths1,653 sq. ft.5746 Mcdonie Avenue, Woodland Hills, CA 91367
MLS# SR26016211Listed by: RODEO REALTY - Open Sat, 1 to 4pmNew
 $879,000Active3 beds 2 baths1,290 sq. ft.
$879,000Active3 beds 2 baths1,290 sq. ft.7746 Mclaren, West Hills, CA 91304
MLS# SR26016478Listed by: RODEO REALTY - New
 $499,000Active3 beds 1 baths996 sq. ft.
$499,000Active3 beds 1 baths996 sq. ft.8301 Elm, Los Angeles, CA 90001
MLS# DW26016520Listed by: CENTURY 21 REALTY MASTERS - New
 $785,000Active-- beds -- baths1,825 sq. ft.
$785,000Active-- beds -- baths1,825 sq. ft.3443 3445 9th Avenue, Los Angeles, CA 90018
MLS# V1-34281Listed by: EXP REALTY OF CALIFORNIA INC - New
 $3,895,000Active6 beds 7 baths4,926 sq. ft.
$3,895,000Active6 beds 7 baths4,926 sq. ft.813 N Spaulding Avenue, Los Angeles, CA 90046
MLS# 26642147Listed by: THE BEVERLY HILLS ESTATES - Open Sat, 11am to 4pmNew
 $795,000Active3 beds 2 baths1,274 sq. ft.
$795,000Active3 beds 2 baths1,274 sq. ft.1428 W 89th, Los Angeles, CA 90047
MLS# DW26010346Listed by: SUPREME REALTY - New
 $849,999Active5 beds 3 baths1,602 sq. ft.
$849,999Active5 beds 3 baths1,602 sq. ft.644 E 88th, Los Angeles, CA 90002
MLS# DW26011926Listed by: EAGLES WINGS REAL ESTATE - New
 $1,329,900Active4 beds 2 baths1,759 sq. ft.
$1,329,900Active4 beds 2 baths1,759 sq. ft.3682 Buckingham, Los Angeles, CA 90016
MLS# DW26016496Listed by: REALTY ONE GROUP UNITED
