8454 Truxton Avenue, Los Angeles, CA 90045
Local realty services provided by:Better Homes and Gardens Real Estate Royal & Associates
8454 Truxton Avenue,Los Angeles, CA 90045
$1,495,000
- 4 Beds
- 3 Baths
- 2,040 sq. ft.
- Single family
- Active
Listed by:stephanie younger
Office:compass
MLS#:CL25572365
Source:CA_BRIDGEMLS
Price summary
- Price:$1,495,000
- Price per sq. ft.:$732.84
About this home
Welcome to 8454 Truxton Avenue, where classic Westchester charm meets effortless California living. From the moment you arrive, the inviting covered porch framed by a stately magnolia tree sets the tone for a home that's both warm and elegant. Step inside to a sunlit living room with a cozy fireplace and a bay window overlooking the beautifully landscaped front yard. The generous dining room flows seamlessly between the living and family rooms, creating an ideal space for gatherings large or small. At the heart of the home, the kitchen is both functional and stylish, boasting black granite countertops, crisp white cabinetry with a built-in secretary desk, newer appliances, a bay window above the sink, and a bright breakfast nook. The family room opens through French doors to the backyard, inviting indoor-outdoor living at its best - perfect for morning coffee, weekend BBQs, or evening cocktails under the stars. The backyard is a private retreat, featuring mature shade trees - including a striking Norfolk Island Pine - lush plantings, a grassy lawn, and a stamped concrete patio ready for alfresco dining, entertaining, or quiet afternoons soaking up the sun. Three spacious bedrooms are complemented by a remodeled bathroom with a step-in shower, separate soaking tub, and modern fini
Contact an agent
Home facts
- Year built:1941
- Listing ID #:CL25572365
- Added:1 day(s) ago
- Updated:September 04, 2025 at 04:49 PM
Rooms and interior
- Bedrooms:4
- Total bathrooms:3
- Full bathrooms:2
- Living area:2,040 sq. ft.
Heating and cooling
- Cooling:Central Air
- Heating:Central
Structure and exterior
- Year built:1941
- Building area:2,040 sq. ft.
- Lot area:0.14 Acres
Finances and disclosures
- Price:$1,495,000
- Price per sq. ft.:$732.84
New listings near 8454 Truxton Avenue
- New
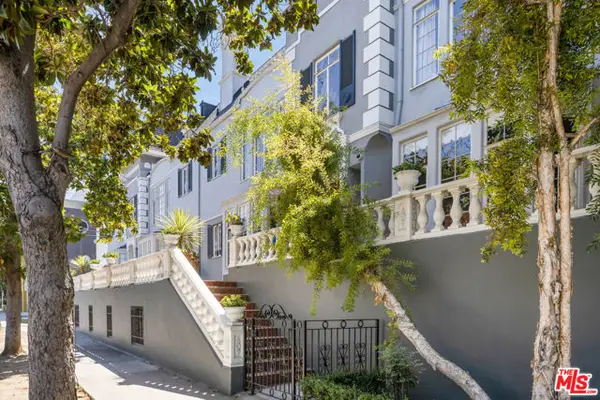 $745,000Active1 beds 1 baths1,150 sq. ft.
$745,000Active1 beds 1 baths1,150 sq. ft.3350 James M Wood Boulevard #8, Los Angeles, CA 90006
MLS# CL25586381Listed by: COMPASS - New
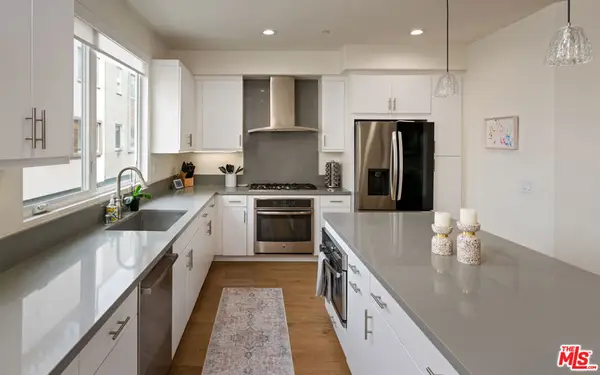 $1,175,000Active3 beds 4 baths1,763 sq. ft.
$1,175,000Active3 beds 4 baths1,763 sq. ft.660 N Gramercy Place, Los Angeles, CA 90004
MLS# 25583589Listed by: COMPASS - New
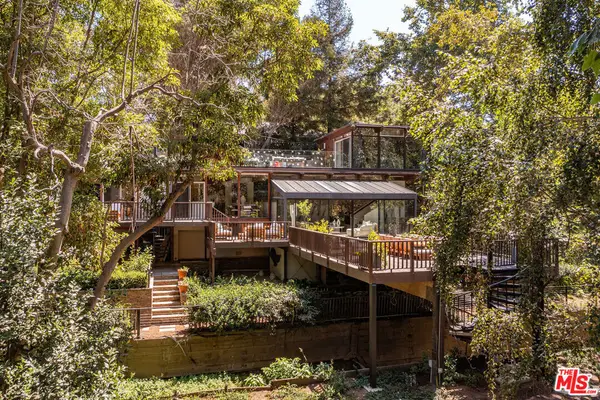 $14,980,000Active7 beds 7 baths6,336 sq. ft.
$14,980,000Active7 beds 7 baths6,336 sq. ft.681 Brooktree Road, Santa Monica, CA 90402
MLS# 25585231Listed by: COLDWELL BANKER REALTY - New
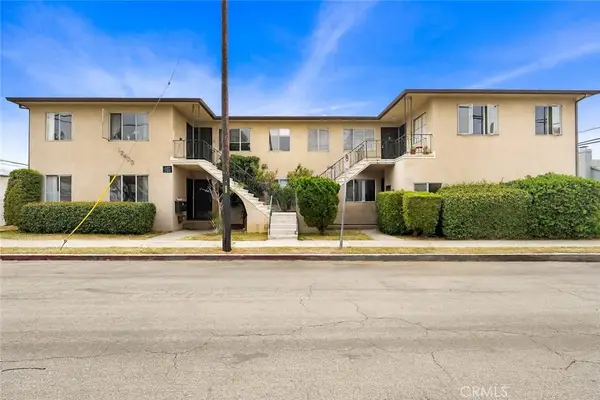 $1,795,000Active-- beds -- baths5,040 sq. ft.
$1,795,000Active-- beds -- baths5,040 sq. ft.12400 Mitchell Avenue, Los Angeles, CA 90066
MLS# PW25198836Listed by: GREYSTEEL CALIFORNIA, INC. - New
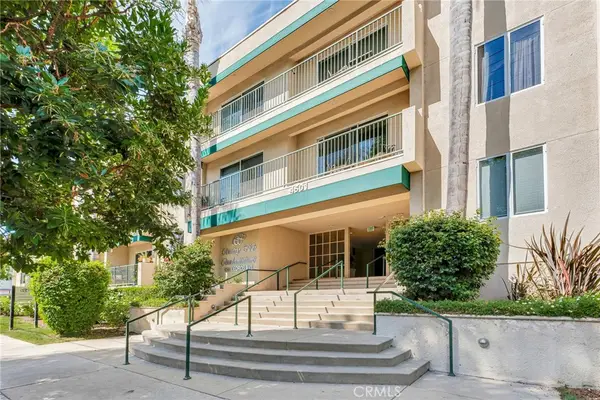 $759,000Active2 beds 2 baths1,151 sq. ft.
$759,000Active2 beds 2 baths1,151 sq. ft.4501 Cedros Avenue #336, Sherman Oaks, CA 91403
MLS# SR25189368Listed by: RODEO REALTY - New
 $1,175,000Active3 beds 4 baths1,763 sq. ft.
$1,175,000Active3 beds 4 baths1,763 sq. ft.660 N Gramercy Place, Los Angeles, CA 90004
MLS# 25583589Listed by: COMPASS - New
 $14,980,000Active7 beds 7 baths6,336 sq. ft.
$14,980,000Active7 beds 7 baths6,336 sq. ft.681 Brooktree Road, Santa Monica, CA 90402
MLS# 25585231Listed by: COLDWELL BANKER REALTY - New
 $1,795,000Active-- beds -- baths5,040 sq. ft.
$1,795,000Active-- beds -- baths5,040 sq. ft.12400 Mitchell Avenue, Los Angeles, CA 90066
MLS# PW25198836Listed by: GREYSTEEL CALIFORNIA, INC. - New
 $759,000Active2 beds 2 baths1,151 sq. ft.
$759,000Active2 beds 2 baths1,151 sq. ft.4501 Cedros Avenue #336, Sherman Oaks, CA 91403
MLS# SR25189368Listed by: RODEO REALTY
