850 Thayer Avenue, Los Angeles, CA 90024
Local realty services provided by:Better Homes and Gardens Real Estate Royal & Associates
Listed by: james bremner
Office: compass
MLS#:CL25602747
Source:CA_BRIDGEMLS
Price summary
- Price:$4,125,000
- Price per sq. ft.:$1,507.68
About this home
Situated in Premier location in the esteemed Little Holmby neighborhood, this updated Monterey Traditional features a coveted modern open floorplan combined with all its original warmth and character with dark wood flooring and crown moldings throughout. Entering the home through a gated front garden reveals streams of light cascading in from every angle through a myriad of new large windows. The floorplan boasts a breathtaking great room flowing seamlessly from a gracious formal living room with a baronial marble fireplace to a comforting family room with second fireplace to a large open dining area with wet bar creating the perfect setting for large scale entertaining or causal relaxation with the family. Adjoining the dining area is a gourmet eat-in kitchen with large center island, stone countertops, high-end stainless appliances and copious amounts of storage ready for the seasoned chef or aspiring cook. The rear of the main level opens through multiple French doors to an expansive redone deck area with motorized awnings offering multiple seating areas and sweeping treetop, mountain and city light views. In addition, there is a convenient powder room and large laundry room. All four bedrooms are upstairs including gracious master suite with dual closets, sumptuous full marbl
Contact an agent
Home facts
- Year built:1940
- Listing ID #:CL25602747
- Added:44 day(s) ago
- Updated:November 21, 2025 at 04:55 PM
Rooms and interior
- Bedrooms:4
- Total bathrooms:4
- Full bathrooms:2
- Living area:2,736 sq. ft.
Heating and cooling
- Cooling:Central Air
- Heating:Central, Forced Air
Structure and exterior
- Year built:1940
- Building area:2,736 sq. ft.
- Lot area:0.17 Acres
Finances and disclosures
- Price:$4,125,000
- Price per sq. ft.:$1,507.68
New listings near 850 Thayer Avenue
- New
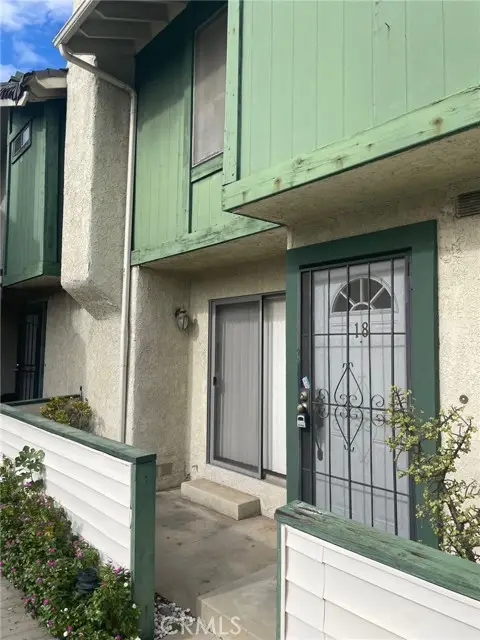 $539,000Active3 beds 3 baths1,356 sq. ft.
$539,000Active3 beds 3 baths1,356 sq. ft.9740 Sepulveda Boulevard #18, North Hills (los Angeles), CA 91343
MLS# CRSR25263884Listed by: MISSION REAL ESTATE - New
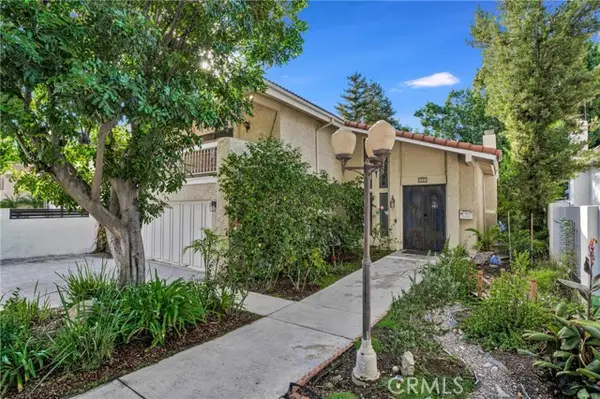 $1,245,000Active3 beds 3 baths2,230 sq. ft.
$1,245,000Active3 beds 3 baths2,230 sq. ft.6221 Mammoth Avenue, Los Angeles, CA 91401
MLS# CRSR25265046Listed by: EQUITY UNION - New
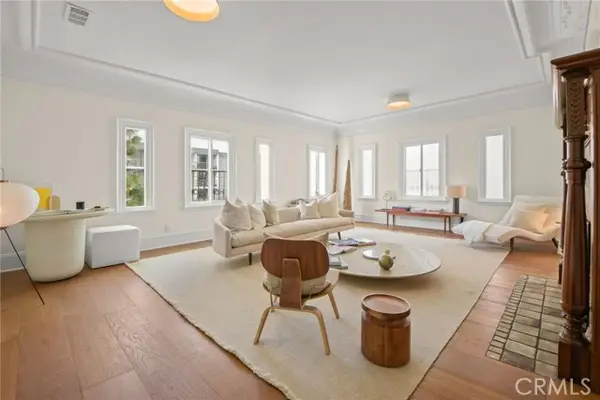 $1,220,000Active3 beds 3 baths2,328 sq. ft.
$1,220,000Active3 beds 3 baths2,328 sq. ft.320 S Kingsley, Los Angeles, CA 90020
MLS# CRWS25265117Listed by: PROS GROUP INC - New
 $675,000Active2 beds 2 baths1,190 sq. ft.
$675,000Active2 beds 2 baths1,190 sq. ft.645 W 9th Street #240, Los Angeles, CA 90015
MLS# 25598531Listed by: EXP REALTY OF CALIFORNIA INC - New
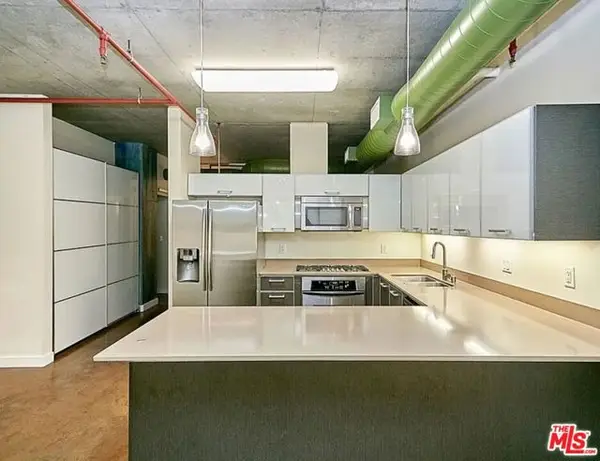 $675,000Active2 beds 2 baths1,190 sq. ft.
$675,000Active2 beds 2 baths1,190 sq. ft.645 W 9th Street #240, Los Angeles, CA 90015
MLS# CL25598531Listed by: EXP REALTY OF CALIFORNIA INC - New
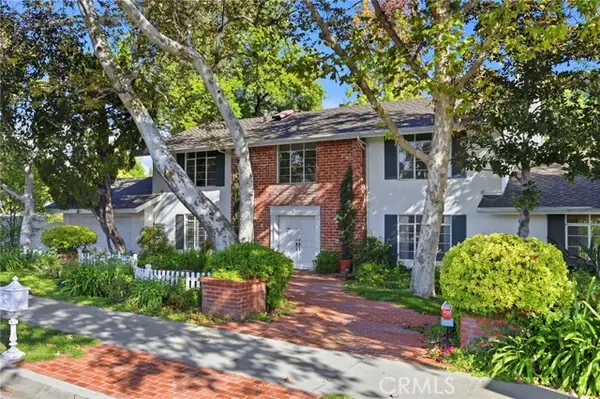 $1,300,000Active6 beds 3 baths3,380 sq. ft.
$1,300,000Active6 beds 3 baths3,380 sq. ft.9830 Vanalden, Northridge (los Angeles), CA 91324
MLS# CRSR25256206Listed by: COLDWELL BANKER QUALITY PROPERTIES - New
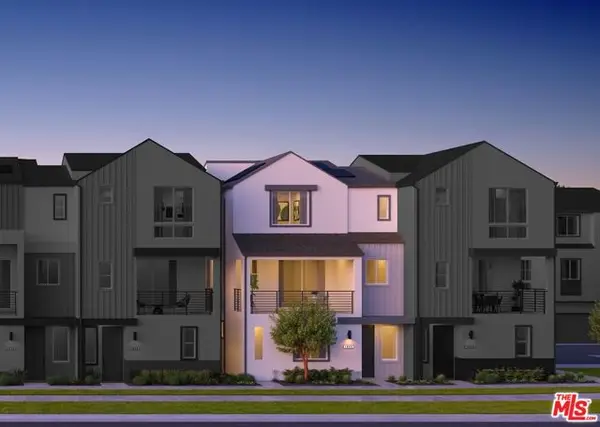 $1,081,990Active4 beds 4 baths1,875 sq. ft.
$1,081,990Active4 beds 4 baths1,875 sq. ft.1660 Coral Sea Lane, Los Angeles, CA 90732
MLS# CL25621961Listed by: RC HOMES, INC. - New
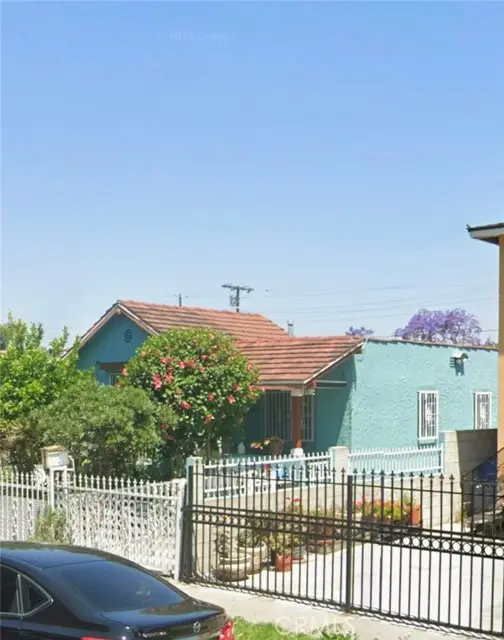 $649,900Active3 beds 2 baths1,374 sq. ft.
$649,900Active3 beds 2 baths1,374 sq. ft.351 E 92nd, Los Angeles, CA 90003
MLS# CRCV25265028Listed by: RE/MAX TOP PRODUCERS - Open Sun, 1 to 4pmNew
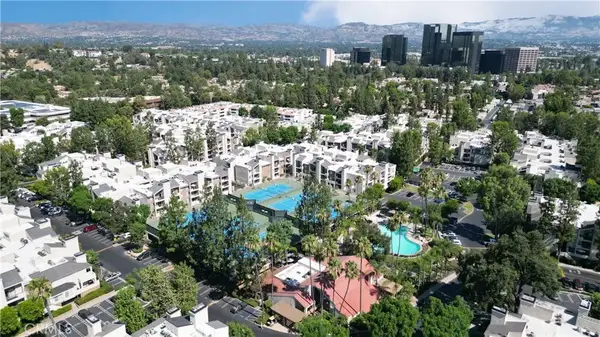 $465,000Active2 beds 2 baths1,010 sq. ft.
$465,000Active2 beds 2 baths1,010 sq. ft.5515 Canoga #318, Woodland Hills, CA 91367
MLS# SR25265159Listed by: EQUITY UNION - New
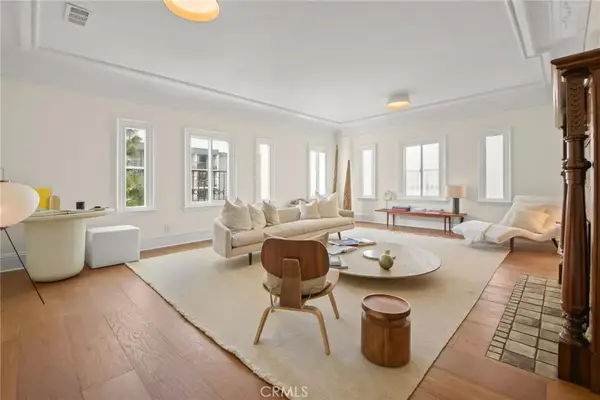 $1,220,000Active3 beds 3 baths2,328 sq. ft.
$1,220,000Active3 beds 3 baths2,328 sq. ft.320 S Kingsley, Los Angeles, CA 90020
MLS# WS25265117Listed by: PROS GROUP INC
