8583 Skyline Drive, Los Angeles, CA 90046
Local realty services provided by:Better Homes and Gardens Real Estate Royal & Associates
8583 Skyline Drive,Los Angeles, CA 90046
$1,850,000
- 3 Beds
- 2 Baths
- 2,366 sq. ft.
- Single family
- Active
Listed by: sally forster jones, stacey astor
Office: compass
MLS#:CL25599467
Source:CA_BRIDGEMLS
Price summary
- Price:$1,850,000
- Price per sq. ft.:$781.91
About this home
Welcome to this beautifully renovated Hollywood Hills West refuge positioned on a non-through street with sweeping views of the canyon, trees, and hills. Enter through a secured gate to the home's private front patio, the perfect place to enjoy a morning beverage, relax in the hot tub, barbecue, or converse with guests. Inside, discover a fully updated kitchen with custom cabinetry, top-of-the-line appliances, and center waterfall island. Wood floors flow into the living room, complete with large panes of sliding glass that open to the main-level balcony and its spectacular vistas. Nearby, the dining room also promises serene views through a large picture window. On the lower level, the owner's wing includes a makeup nook, sitting area, and direct access to an expansive viewing deck with numerous sitting and lounging areas. The spa-inspired bath features a floating dual-sink vanity, soaking tub, large picture window, and oversized rainwater shower. Custom built-ins in the walk-in closet maximize use of space. Other bedrooms are spacious, including a large additional room that is perfect as a third bedroom or can even be used as an office, gym, yoga studio, media room, writer's haven, and more. Outside, a nature pathway leads to the terraced gardens below, ideal for peaceful medit
Contact an agent
Home facts
- Year built:1963
- Listing ID #:CL25599467
- Added:142 day(s) ago
- Updated:January 10, 2026 at 01:01 AM
Rooms and interior
- Bedrooms:3
- Total bathrooms:2
- Full bathrooms:2
- Living area:2,366 sq. ft.
Heating and cooling
- Cooling:Central Air
- Heating:Central
Structure and exterior
- Year built:1963
- Building area:2,366 sq. ft.
- Lot area:0.27 Acres
Finances and disclosures
- Price:$1,850,000
- Price per sq. ft.:$781.91
New listings near 8583 Skyline Drive
- New
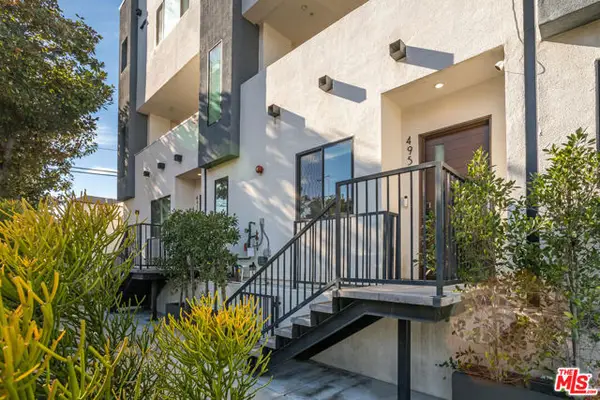 $1,199,000Active3 beds 4 baths1,955 sq. ft.
$1,199,000Active3 beds 4 baths1,955 sq. ft.495 N St Andrews Place, Los Angeles, CA 90004
MLS# CL26635249Listed by: COMPASS - New
 $569,900Active1 beds 1 baths787 sq. ft.
$569,900Active1 beds 1 baths787 sq. ft.6400 Primrose #4, Los Angeles, CA 90068
MLS# CRSR26005189Listed by: ANTHONY REAL ESTATE - New
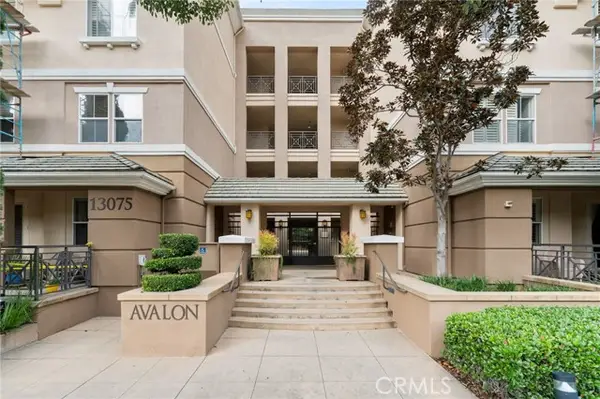 $999,500Active2 beds 3 baths1,210 sq. ft.
$999,500Active2 beds 3 baths1,210 sq. ft.13075 Pacific #409, PLAYA VISTA, CA 90094
MLS# SB26004513Listed by: WEST SHORES REALTY, INC. - New
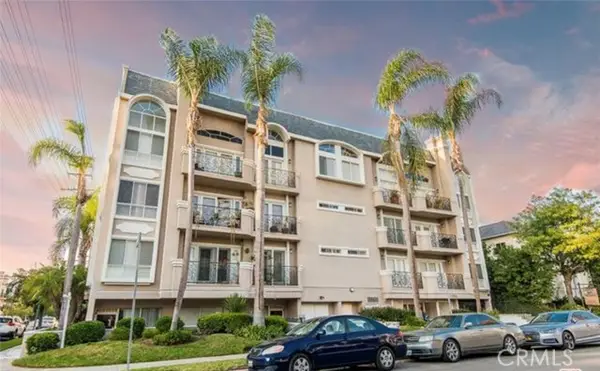 $1,049,000Active2 beds 3 baths1,525 sq. ft.
$1,049,000Active2 beds 3 baths1,525 sq. ft.11855 Goshen Avenue #101, Los Angeles, CA 90049
MLS# SR26001833Listed by: RODEO REALTY - New
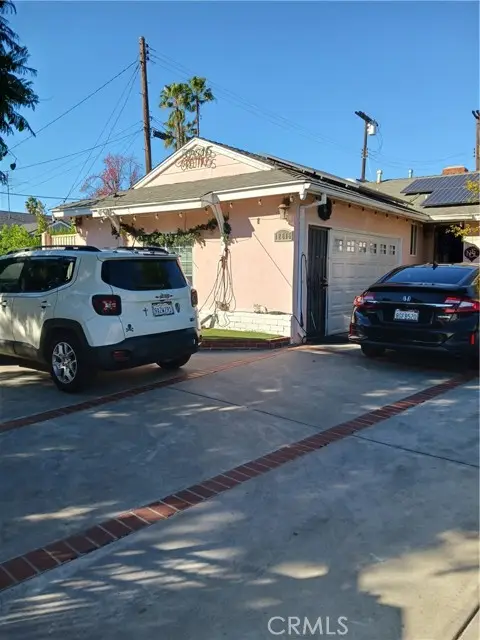 $880,000Active3 beds 2 baths1,219 sq. ft.
$880,000Active3 beds 2 baths1,219 sq. ft.12615 Keswick, North Hollywood, CA 91605
MLS# SR26005835Listed by: RBS REALTY - New
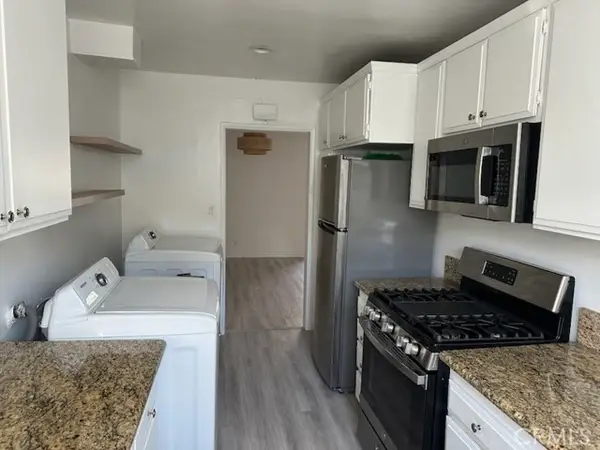 $569,000Active1 beds 1 baths868 sq. ft.
$569,000Active1 beds 1 baths868 sq. ft.11670 Sunset Blvd. #212, Los Angeles, CA 90049
MLS# SR26005858Listed by: FLAT FEE INC. - New
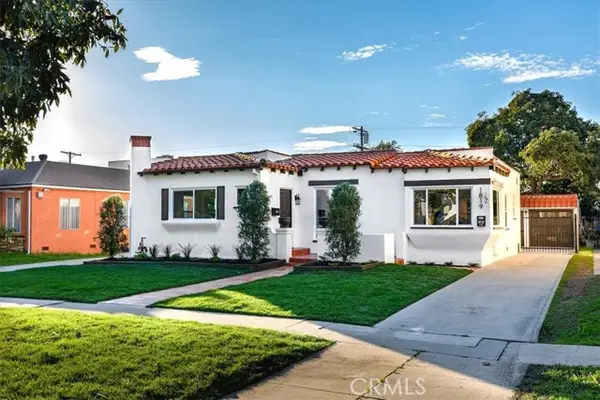 $1,399,000Active3 beds 3 baths2,150 sq. ft.
$1,399,000Active3 beds 3 baths2,150 sq. ft.1819 Hauser Boulevard, Los Angeles, CA 90019
MLS# IG26001913Listed by: GRIFFIN REAL ESTATE, INC. - New
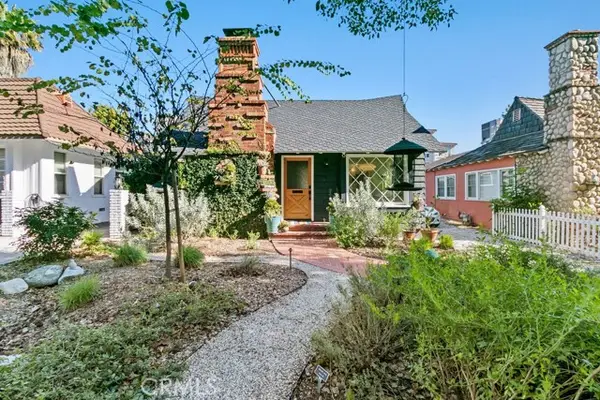 $1,350,000Active3 beds 2 baths1,224 sq. ft.
$1,350,000Active3 beds 2 baths1,224 sq. ft.4030 Willowcrest, Studio City, CA 91604
MLS# PW26005617Listed by: REMAX TIFFANY REAL ESTATE - New
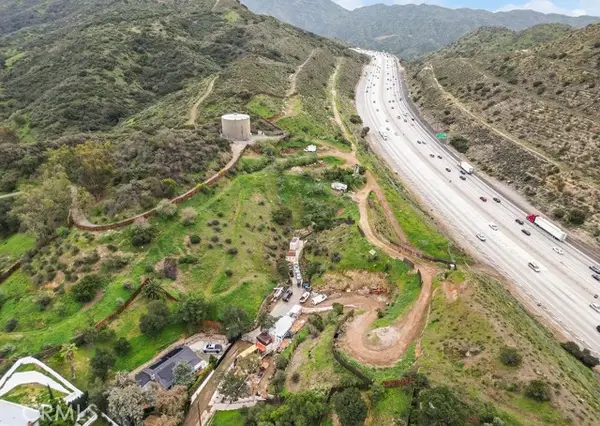 $3,600,000Active5 beds 3 baths1,319 sq. ft.
$3,600,000Active5 beds 3 baths1,319 sq. ft.10200 Willow Springs, Sunland, CA 91040
MLS# WS26005875Listed by: CIRCA PROPERTIES, INC. - New
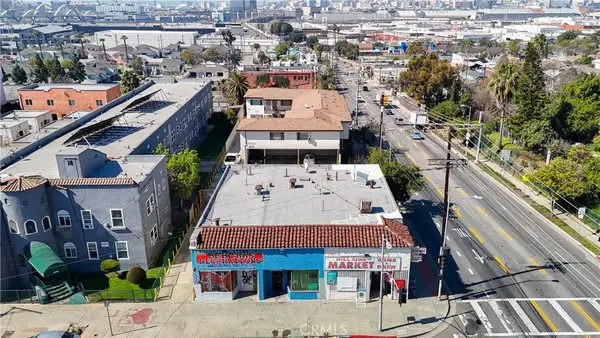 $3,499,999Active-- beds -- baths10,469 sq. ft.
$3,499,999Active-- beds -- baths10,469 sq. ft.405 S Boyle, Los Angeles, CA 90033
MLS# MB26005690Listed by: CENTURY 21 REALTY MASTERS
