8611 Burton Way #5, Los Angeles, CA 90048
Local realty services provided by:Better Homes and Gardens Real Estate Royal & Associates
8611 Burton Way #5,Los Angeles, CA 90048
$1,295,000
- 3 Beds
- 3 Baths
- 2,195 sq. ft.
- Condominium
- Active
Listed by:brandon piller
Office:the agency
MLS#:CL25580045
Source:CA_BRIDGEMLS
Price summary
- Price:$1,295,000
- Price per sq. ft.:$589.98
- Monthly HOA dues:$568
About this home
On the market for the first time in 37 years, this townhome at 8611 Burton Way offers timeless charm paired with modern comfort, ideally positioned between West Hollywood and Beverly Hills. A welcoming living room with fireplace opens to a private patio, while the formal dining area and updated kitchen with stainless steel appliances, subway tile backsplash, and a cheerful breakfast nook create the ideal setting for both entertaining and everyday living. A hidden wet bar adds a touch of old-Hollywood glamour, perfect for hosting. Upstairs, vaulted ceilings, shutters, and abundant natural light highlight the spacious bedrooms, including a serene primary suite with sitting area, custom built-ins, and a spa-style bath with dual vanities, soaking tub, and glass-enclosed shower. Additional guest bedrooms provide flexibility for family, guests, or a home office. A versatile den offers the perfect retreat for a media room, study, or library. Throughout, thoughtful details hardwood floors, custom shelving, mirrored accents, and timeless finishes create a warm, elegant atmosphere. Ideally located near world-class shopping, dining, and entertainment, this home offers a rare opportunity to enjoy the best of both Beverly Hills and West Hollywood living.
Contact an agent
Home facts
- Year built:1975
- Listing ID #:CL25580045
- Added:46 day(s) ago
- Updated:October 04, 2025 at 08:48 PM
Rooms and interior
- Bedrooms:3
- Total bathrooms:3
- Full bathrooms:2
- Living area:2,195 sq. ft.
Heating and cooling
- Cooling:Central Air
- Heating:Central
Structure and exterior
- Year built:1975
- Building area:2,195 sq. ft.
- Lot area:0.49 Acres
Finances and disclosures
- Price:$1,295,000
- Price per sq. ft.:$589.98
New listings near 8611 Burton Way #5
- New
 $3,295,000Active3 beds 2 baths1,875 sq. ft.
$3,295,000Active3 beds 2 baths1,875 sq. ft.9730 Cresta Drive, Los Angeles, CA 90035
MLS# CL25590269Listed by: COMPASS - New
 $2,580,000Active5 beds 4 baths2,325 sq. ft.
$2,580,000Active5 beds 4 baths2,325 sq. ft.2543 Federal Avenue, Los Angeles, CA 90064
MLS# CL25600849Listed by: REALTY ONE GROUP UNITED - New
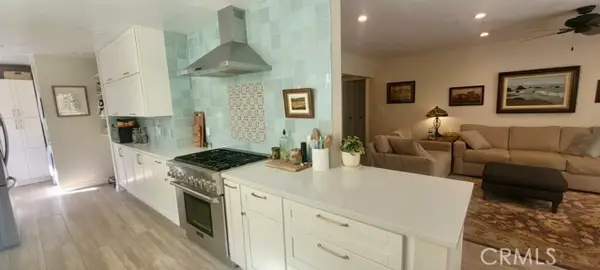 $1,150,000Active3 beds 2 baths1,276 sq. ft.
$1,150,000Active3 beds 2 baths1,276 sq. ft.9836 Pali Avenue, Tujunga (los Angeles), CA 91042
MLS# CROC25216797Listed by: BUY N SELL REALTY - New
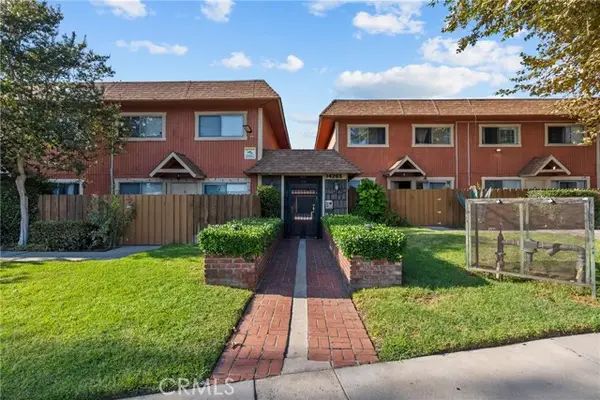 $583,000Active3 beds 3 baths1,450 sq. ft.
$583,000Active3 beds 3 baths1,450 sq. ft.14265 Terra Bella St #10, Panorama City (los Angeles), CA 91402
MLS# CRSR25230040Listed by: PARK REGENCY REALTY - New
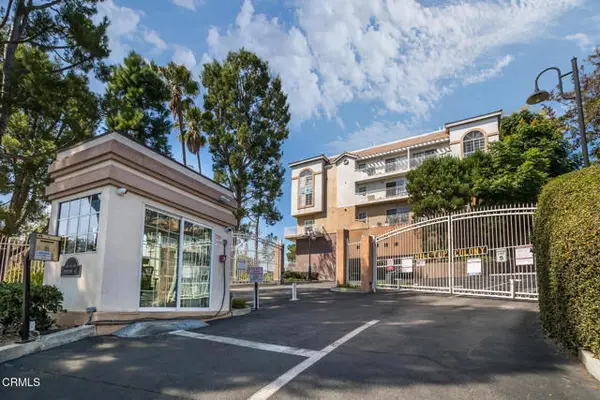 $589,000Active3 beds 3 baths1,349 sq. ft.
$589,000Active3 beds 3 baths1,349 sq. ft.4750 Templeton Street #1211, Los Angeles, CA 90032
MLS# P1-24412Listed by: TOWNSQUARE REAL ESTATE PARTNERS INC. - New
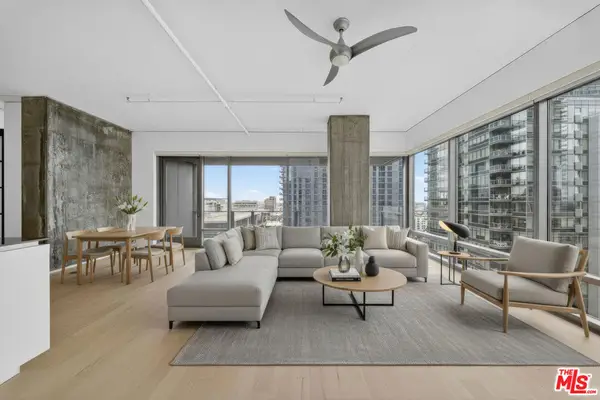 $1,475,000Active2 beds 3 baths1,580 sq. ft.
$1,475,000Active2 beds 3 baths1,580 sq. ft.1100 S Hope Street #1501, Los Angeles, CA 90015
MLS# 25585585Listed by: KELLER WILLIAMS LARCHMONT - New
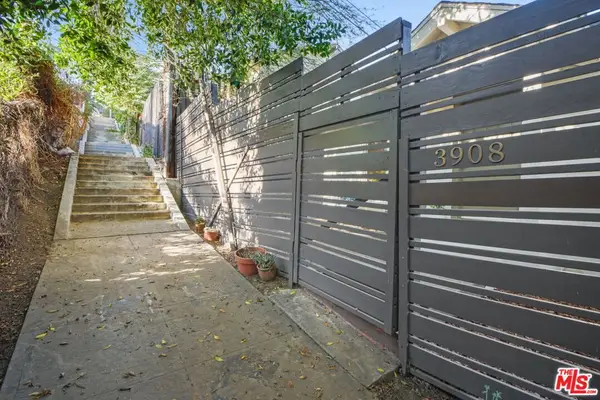 $688,000Active2 beds 1 baths672 sq. ft.
$688,000Active2 beds 1 baths672 sq. ft.3908 Edison Walk, Los Angeles, CA 90032
MLS# 25601209Listed by: COMPASS - New
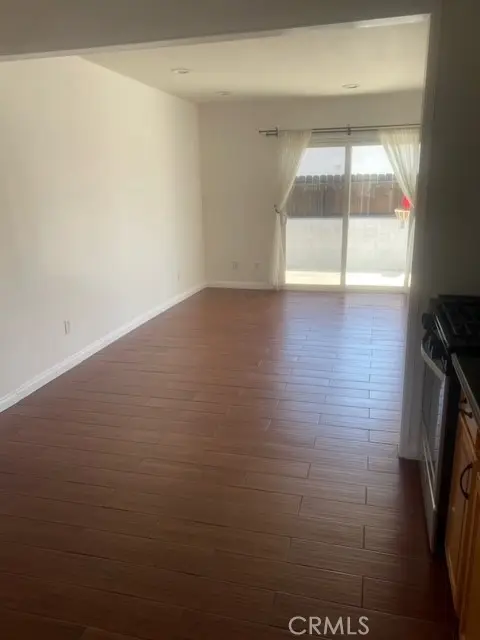 $1,250,000Active-- beds -- baths1,904 sq. ft.
$1,250,000Active-- beds -- baths1,904 sq. ft.648 W 36th, San Pedro, CA 90731
MLS# RS25231455Listed by: EMBASSY FINANCIAL GROUP INC. - New
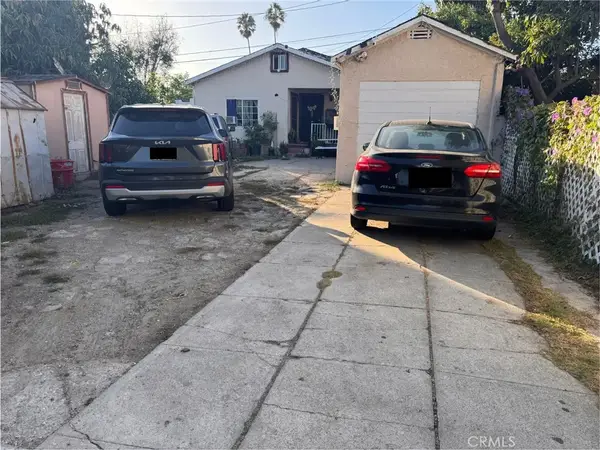 $630,000Active2 beds 1 baths980 sq. ft.
$630,000Active2 beds 1 baths980 sq. ft.1023 Sentinel Avenue, Los Angeles, CA 90063
MLS# AR25232401Listed by: PUREMOTIVE REALTY INC. - Open Sat, 1 to 4pmNew
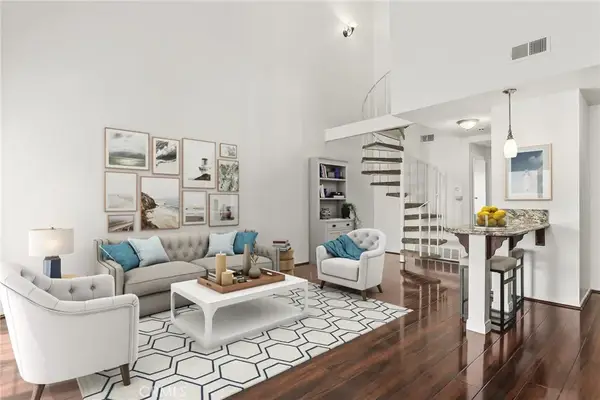 $405,000Active1 beds 1 baths847 sq. ft.
$405,000Active1 beds 1 baths847 sq. ft.12330 Osborne Street #86, Pacoima, CA 91331
MLS# BB25231717Listed by: REDFIN CORPORATION
