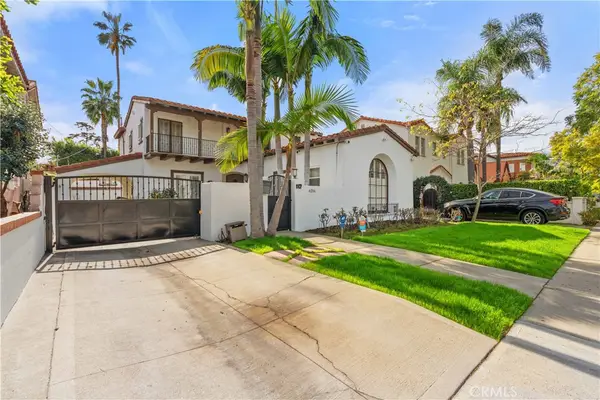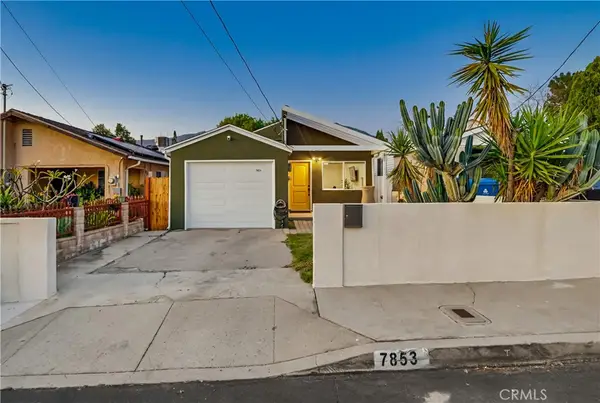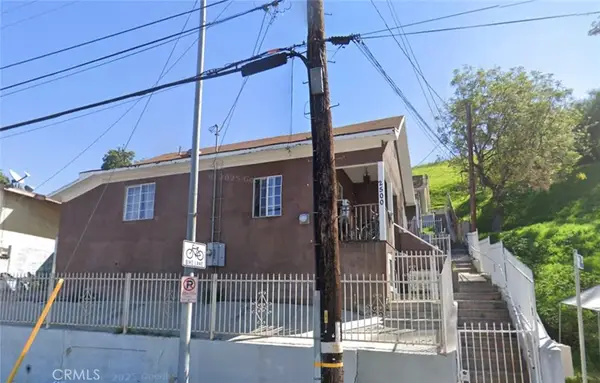8620 Skyline Drive, Los Angeles, CA 90046
Local realty services provided by:Better Homes and Gardens Real Estate Property Shoppe
8620 Skyline Drive,Los Angeles, CA 90046
$3,495,000
- 3 Beds
- 4 Baths
- 3,717 sq. ft.
- Single family
- Active
Upcoming open houses
- Tue, Feb 2411:00 am - 02:00 pm
Listed by: michael bary
Office: the agency
MLS#:26643799
Source:CRMLS
Price summary
- Price:$3,495,000
- Price per sq. ft.:$940.27
About this home
High above Laurel Canyon, the Skyline Residence is a private retreat where sweeping city and mountain views frame every moment. Expansive decks and a heated pool create an unmatched vibe--perfect for sun-soaked days, unforgettable nights, and effortless entertaining. From the moment you arrive, the home makes a striking impression. A sculptural curved plaster staircase rises beneath soaring ceilings, setting the stage for a space designed for both sophistication and comfort. The main level flows effortlessly from a statement-making living room to a dining area and into a chef's kitchen appointed with custom oak cabinetry, quartzite counters, and top-of-the-line appliances. Walls of glass slide away, extending the living space onto the deck in a seamless expression of indoor-outdoor living--the very essence of the California lifestyle. The upper deck boasts a heated pool with panoramic city views and space for dining or lounging. Below, a covered terrace invites yoga sessions, cocktails, or shaded afternoons, while a private staircase winds down to a landscaped garden retreat. Upstairs, the primary suite is a true sanctuary. Wake up to walls of glass framing the skyline, then escape to a spa-like bath with a freestanding tub, stone-clad shower, custom vanity, and skylight that bathes the space in natural light. A boutique-style walk-in closet completes the suite. Two additional bedrooms and a sleek full bath offer flexibility for family or guests. The lower level is pure indulgence--an entertainer's playground with multiple lounge areas, a striking custom bar, and even a hidden room tucked behind a bookshelf. The possibilities are endless: office, screening room, recording studio, wine cellar, or wellness lounge. Smart home features include a Lutron lighting system, integrated speakers, and a two-car garage. Situated on a quiet street in Laurel Canyon within the coveted Wonderland School district, you'll enjoy unmatched privacy just minutes from the energy of West Hollywood, Beverly Hills, and Studio City. The Skyline Residence isn't just a home it's a lifestyle, a statement, and a masterpiece of design.
Contact an agent
Home facts
- Year built:1970
- Listing ID #:26643799
- Added:108 day(s) ago
- Updated:February 21, 2026 at 02:34 PM
Rooms and interior
- Bedrooms:3
- Total bathrooms:4
- Full bathrooms:4
- Living area:3,717 sq. ft.
Heating and cooling
- Cooling:Central Air
- Heating:Central Furnace
Structure and exterior
- Year built:1970
- Building area:3,717 sq. ft.
- Lot area:0.24 Acres
Finances and disclosures
- Price:$3,495,000
- Price per sq. ft.:$940.27
New listings near 8620 Skyline Drive
- New
 $449,000Active2 beds 1 baths836 sq. ft.
$449,000Active2 beds 1 baths836 sq. ft.14821 Sherman Way #12, Van Nuys, CA 91405
MLS# 26647843Listed by: COLDWELL BANKER REALTY - New
 $1,700,000Active0.17 Acres
$1,700,000Active0.17 Acres720 Lachman Lane, Pacific Palisades, CA 90272
MLS# 26654597Listed by: RE/MAX ALLIANCE GROUP - New
 $740,000Active2 beds 2 baths1,260 sq. ft.
$740,000Active2 beds 2 baths1,260 sq. ft.917 S New Hampshire Avenue #202, Los Angeles, CA 90006
MLS# 26654981Listed by: SEEDERS REAL ESTATE - Open Sun, 1 to 4pmNew
 $2,350,000Active4 beds 4 baths2,518 sq. ft.
$2,350,000Active4 beds 4 baths2,518 sq. ft.6216 W 5th, West Hollywood, CA 90048
MLS# AR26038510Listed by: COMPASS - New
 $899,500Active-- beds -- baths2,020 sq. ft.
$899,500Active-- beds -- baths2,020 sq. ft.1249 1251 W 39th Street #2, Los Angeles, CA 90037
MLS# DW26026695Listed by: HOMESIDE REAL ESTATE - New
 $889,000Active3 beds 2 baths1,237 sq. ft.
$889,000Active3 beds 2 baths1,237 sq. ft.7853 Jayseel, Sunland, CA 91040
MLS# DW26034298Listed by: ERICK MEDRANO, BROKER - New
 $499,000Active1 beds 1 baths626 sq. ft.
$499,000Active1 beds 1 baths626 sq. ft.4210 Via Arbolada #317, Los Angeles, CA 90042
MLS# GD26031950Listed by: KELLER WILLIAMS R. E. SERVICES - New
 $625,000Active2 beds 1 baths788 sq. ft.
$625,000Active2 beds 1 baths788 sq. ft.1219 W 98th, Los Angeles, CA 90044
MLS# OC26036380Listed by: RE/MAX TERRASOL - New
 $759,000Active-- beds -- baths
$759,000Active-- beds -- baths640 W Redondo Beach, Gardena, CA 90247
MLS# PW26033754Listed by: 1VISION REAL ESTATE - New
 $1,015,000Active-- beds -- baths2,431 sq. ft.
$1,015,000Active-- beds -- baths2,431 sq. ft.2500 Lincoln Park Ave, Los Angeles, CA 90031
MLS# PW26035852Listed by: CIRCLE REAL ESTATE

