8650 Belford Avenue #116A, Los Angeles, CA 90045
Local realty services provided by:Better Homes and Gardens Real Estate Royal & Associates
8650 Belford Avenue #116A,Los Angeles, CA 90045
$510,000
- 2 Beds
- 2 Baths
- 891 sq. ft.
- Condominium
- Active
Listed by: sam lee
Office: real brokerage technologies
MLS#:CRWS25149800
Source:Bay East, CCAR, bridgeMLS
Price summary
- Price:$510,000
- Price per sq. ft.:$572.39
- Monthly HOA dues:$331
About this home
ELIGIBLE for $35k GRANT Program! NO NEED to PAY BACK!! "Bright & Updated Corner Unit in Coveted Westchester Neighborhood!!!" Welcome to this beautifully updated single-level corner unit nestled in the highly desirable Westchester neighborhood. Designed for both comfort and convenience, this home boasts bright, open-concept living spaces accented by recessed lighting and LVP flooring throughout. The modern kitchen features stone countertops, newer appliances and a refrigerator included. A spacious layout flows seamlessly into the living and dining areas-perfect for relaxing or entertaining while providing privacy for the sleeping quarters. The primary en-suite offers added privacy with no shared common wall. Enjoy the ease of in-unit laundry with a washer & dryer included, and appreciate the benefits of being in a corner unit away from the street; offering additional natural light and a more private feel. Located just minutes from major freeways, LAX, SoFi Stadium, beaches, and top colleges like Loyola Marymount University, this home puts everything Los Angeles has to offer right at your fingertips. Whether you're commuting, catching a flight, attending a game, or heading to the coast, you're just a few miles from it all. Don't miss your chance to live in a stylish, move-in-ready
Contact an agent
Home facts
- Year built:1968
- Listing ID #:CRWS25149800
- Added:228 day(s) ago
- Updated:February 23, 2026 at 10:56 PM
Rooms and interior
- Bedrooms:2
- Total bathrooms:2
- Full bathrooms:2
- Living area:891 sq. ft.
Heating and cooling
- Cooling:Ceiling Fan(s)
- Heating:Central
Structure and exterior
- Year built:1968
- Building area:891 sq. ft.
- Lot area:2.35 Acres
Finances and disclosures
- Price:$510,000
- Price per sq. ft.:$572.39
New listings near 8650 Belford Avenue #116A
- New
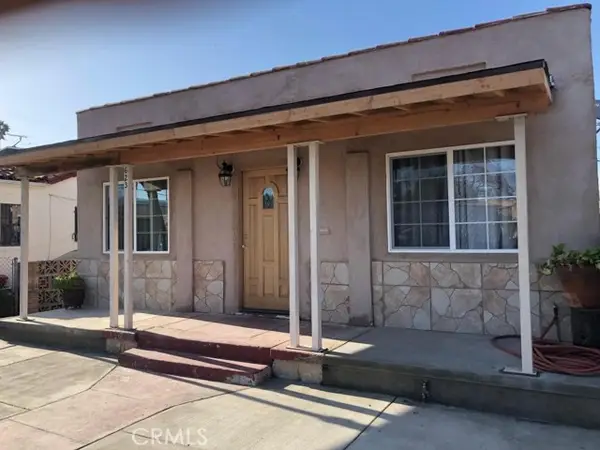 $650,000Active2 beds 1 baths984 sq. ft.
$650,000Active2 beds 1 baths984 sq. ft.623 623 E 76th St, Los Angeles, CA 90001
MLS# DW26039904Listed by: CENTURY 21 A BETTER SERVICE - New
 $1,099,000Active4 beds 3 baths1,814 sq. ft.
$1,099,000Active4 beds 3 baths1,814 sq. ft.22736 Schoolcraft, West Hills, CA 91307
MLS# SR26039884Listed by: PINNACLE ESTATE PROPERTIES, INC. - New
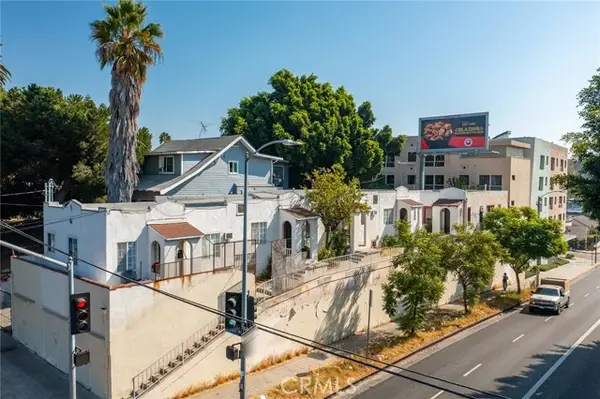 $949,500Active2 beds 1 baths2,778 sq. ft.
$949,500Active2 beds 1 baths2,778 sq. ft.272 Burlington Avenue, Los Angeles, CA 90057
MLS# SR26039901Listed by: KELLER WILLIAMS REALTY CALABASAS - New
 $1,199,000Active4 beds 4 baths2,188 sq. ft.
$1,199,000Active4 beds 4 baths2,188 sq. ft.8514 Morningstar Lane, Canoga Park, CA 91304
MLS# V1-34827Listed by: RE/MAX GOLD COAST REALTORS - Open Fri, 11am to 2pmNew
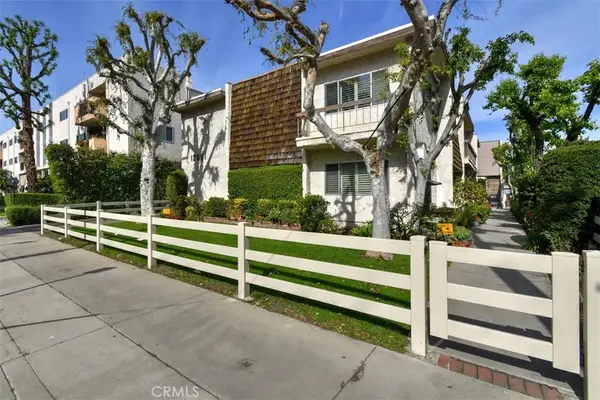 $589,000Active2 beds 3 baths1,408 sq. ft.
$589,000Active2 beds 3 baths1,408 sq. ft.12951 Riverside Drive #4, Sherman Oaks, CA 91423
MLS# SR26034225Listed by: BERKSHIRE HATHAWAY HOMESERVICES CALIFORNIA PROPERTIES - New
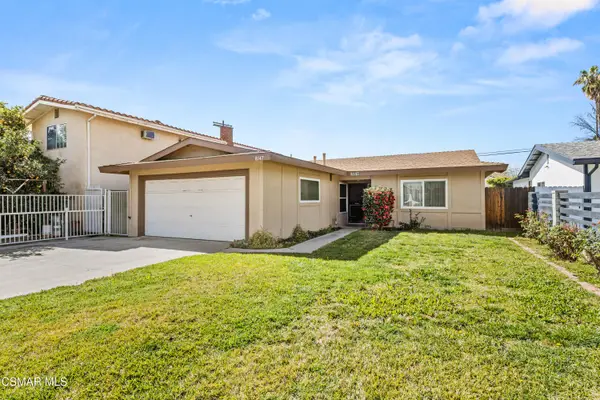 $799,000Active3 beds 2 baths1,536 sq. ft.
$799,000Active3 beds 2 baths1,536 sq. ft.8147 Aldea, Van Nuys, CA 91406
MLS# 226000822Listed by: KELLER WILLIAMS VIP PROPERTIES - New
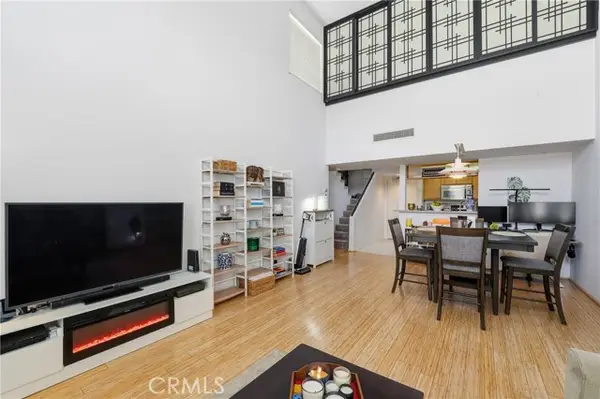 $489,500Active1 beds 1 baths926 sq. ft.
$489,500Active1 beds 1 baths926 sq. ft.1119 Albany, Los Angeles, CA 90015
MLS# PW26038004Listed by: HOMEQUEST REAL ESTATE - Open Wed, 11am to 1pmNew
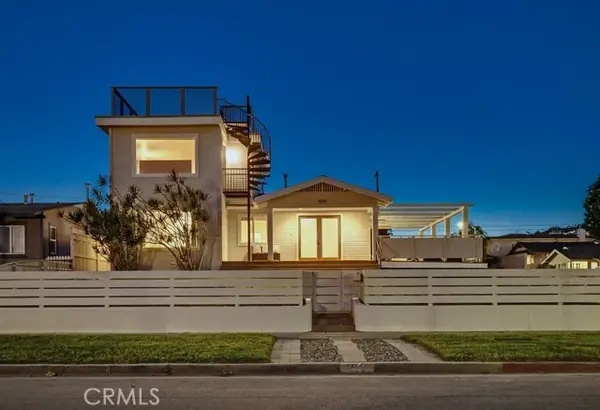 $899,000Active2 beds 2 baths1,380 sq. ft.
$899,000Active2 beds 2 baths1,380 sq. ft.1505 Walker Avenue, San Pedro, CA 90731
MLS# SB26023920Listed by: COMPASS - New
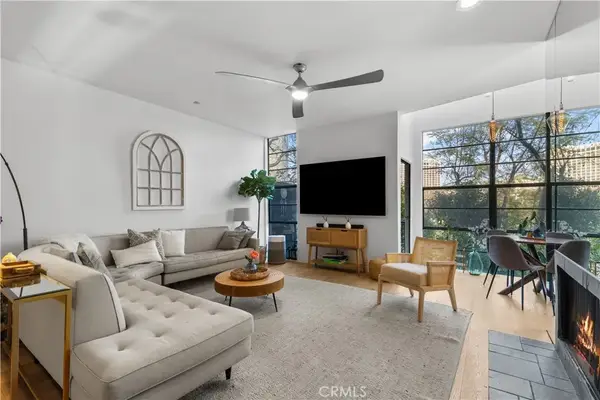 $799,000Active2 beds 3 baths1,511 sq. ft.
$799,000Active2 beds 3 baths1,511 sq. ft.3880 Fredonia Drive #D, Los Angeles, CA 90068
MLS# SR26038324Listed by: EQUITY UNION - New
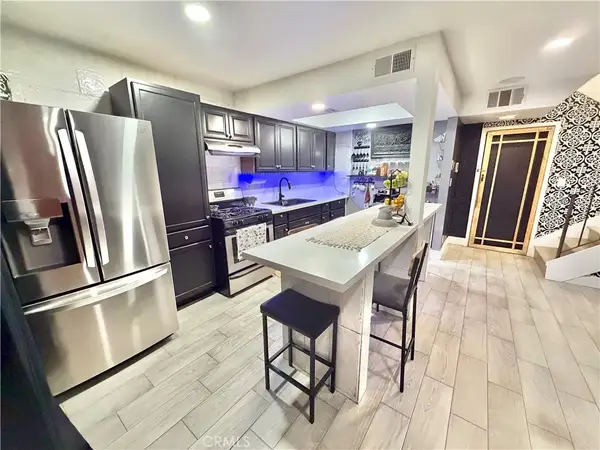 $525,000Active3 beds 2 baths1,132 sq. ft.
$525,000Active3 beds 2 baths1,132 sq. ft.15555 Nordhoff #10, North Hills, CA 91343
MLS# SR26039018Listed by: CHRISTIE'S INT. R.E SOCAL

