8899 Beverly Boulevard #6G, Los Angeles, CA 90048
Local realty services provided by:Better Homes and Gardens Real Estate Royal & Associates
8899 Beverly Boulevard #6G,Los Angeles, CA 90048
$3,995,000
- 2 Beds
- 2 Baths
- 2,050 sq. ft.
- Condominium
- Active
Listed by: marco salari, brent watson
Office: the beverly hills estates
MLS#:CL25610323
Source:CA_BRIDGEMLS
Price summary
- Price:$3,995,000
- Price per sq. ft.:$1,948.78
- Monthly HOA dues:$4,387
About this home
DESIGNED BY WORLD RENOWNED ARCHITECT OLSON KUNDIG. The unit is available for purchase fully furnished. This stunning south-facing sixth-floor residence offers breathtaking panoramic views to the south, east, and west, flooding the space with natural light throughout the day and showcasing glittering city lights by night. The thoughtfully designed open floor plan features premium white oak floors and floor-to-ceiling windows, complemented by recessed art lighting and the finest quality appointments throughout. Every detail reflects exceptional craftsmanship, from the Sub-Zero, Miele, and Gaggenau appliances to the Calacatta Gold marble, custom bronze door handles, and hand-stitched leather accents. The luxurious primary bedroom includes a spacious walk-in closet, double vanity, spa shower, and soaking tub, while the guest bedroom boasts beautiful south-facing views and its own walk-in closet. 8899 Beverly represents Olson Kundig's "Love Letter to Los Angeles" a truly iconic creation by the AD 100 architect and a LEED Gold-certified masterpiece that stands as the finest new development to grace the Los Angeles skyline. This exceptional property offers unparalleled amenities and full-service living with 24-hour concierge service, 24-hour valet parking, and a state-of-the-art Techno
Contact an agent
Home facts
- Year built:1963
- Listing ID #:CL25610323
- Added:107 day(s) ago
- Updated:November 21, 2025 at 04:55 PM
Rooms and interior
- Bedrooms:2
- Total bathrooms:2
- Full bathrooms:2
- Living area:2,050 sq. ft.
Heating and cooling
- Cooling:Ceiling Fan(s), Central Air
- Heating:Central
Structure and exterior
- Year built:1963
- Building area:2,050 sq. ft.
- Lot area:1.62 Acres
Finances and disclosures
- Price:$3,995,000
- Price per sq. ft.:$1,948.78
New listings near 8899 Beverly Boulevard #6G
- New
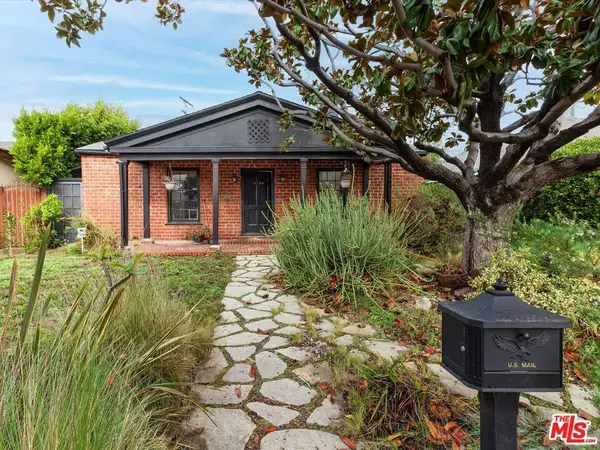 $1,495,000Active2 beds 1 baths1,116 sq. ft.
$1,495,000Active2 beds 1 baths1,116 sq. ft.11729 Tennessee Avenue, Los Angeles, CA 90064
MLS# 25620241Listed by: BRENTWOOD REAL ESTATE GROUP - Open Sun, 1 to 4pmNew
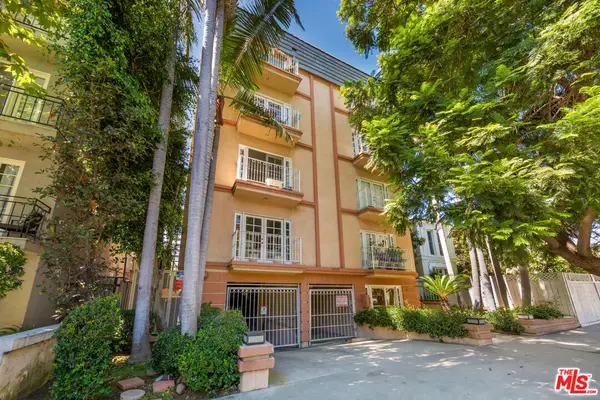 $899,000Active2 beds 3 baths1,563 sq. ft.
$899,000Active2 beds 3 baths1,563 sq. ft.2205 S Bentley Avenue #302, Los Angeles, CA 90064
MLS# 25621537Listed by: RODEO REALTY - Open Tue, 11am to 2pmNew
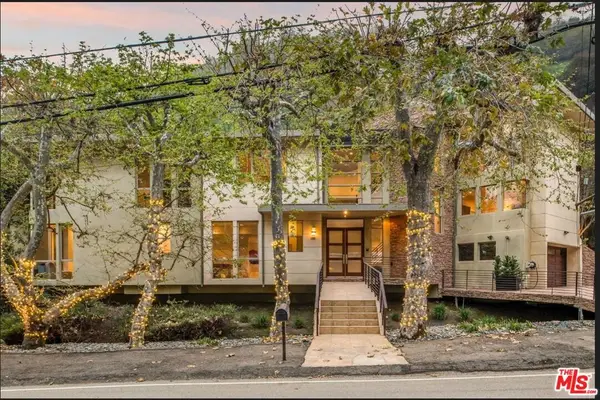 $3,995,000Active4 beds 5 baths5,267 sq. ft.
$3,995,000Active4 beds 5 baths5,267 sq. ft.3685 Mandeville Canyon Road, Los Angeles, CA 90049
MLS# 25620981Listed by: RODEO REALTY- BRENTWOOD - New
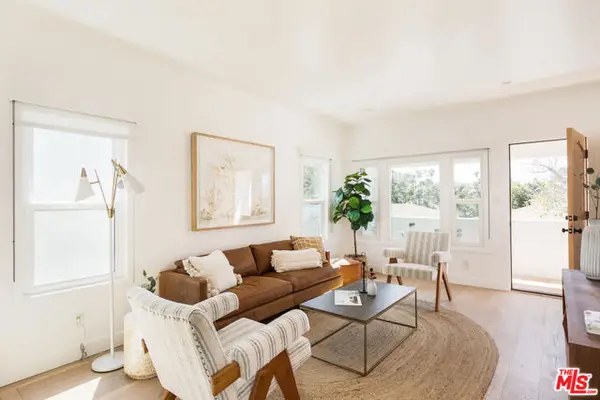 $599,000Active2 beds 2 baths760 sq. ft.
$599,000Active2 beds 2 baths760 sq. ft.5847 Ernest Avenue, Los Angeles, CA 90034
MLS# CL25620471Listed by: TRG REAL ESTATE CO., INC. - New
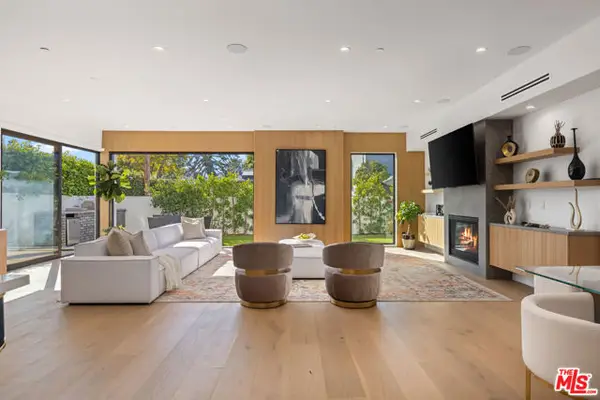 $3,499,999Active4 beds 5 baths4,000 sq. ft.
$3,499,999Active4 beds 5 baths4,000 sq. ft.3021 Stanford Avenue, Marina Del Rey, CA 90292
MLS# CL25620773Listed by: SOTHEBY'S INTERNATIONAL REALTY - New
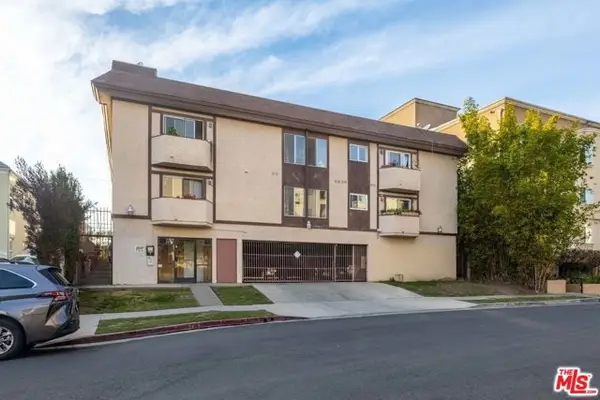 $535,000Active2 beds 2 baths921 sq. ft.
$535,000Active2 beds 2 baths921 sq. ft.981 S St Andrews Place #201, Los Angeles, CA 90019
MLS# CL25621107Listed by: SKY COMMERCIAL REALTY - New
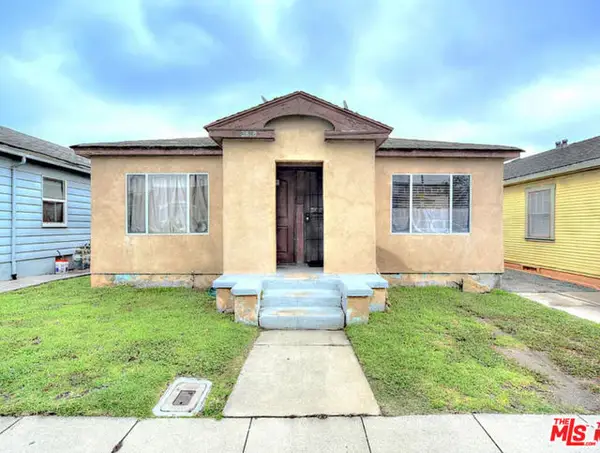 $895,000Active2 beds -- baths1,080 sq. ft.
$895,000Active2 beds -- baths1,080 sq. ft.3828 Goldwyn Terrace, Culver City, CA 90232
MLS# CL25621291Listed by: EAST WEST ESTATES - New
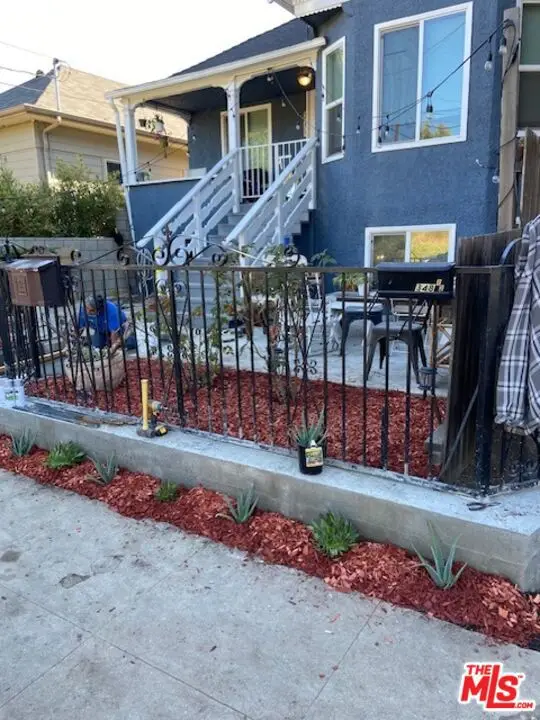 $2,850,000Active8 beds 8 baths3,600 sq. ft.
$2,850,000Active8 beds 8 baths3,600 sq. ft.346 Laveta Terrace, Los Angeles, CA 90026
MLS# 25621059Listed by: KELLER WILLIAMS REALTY LOS FELIZ - New
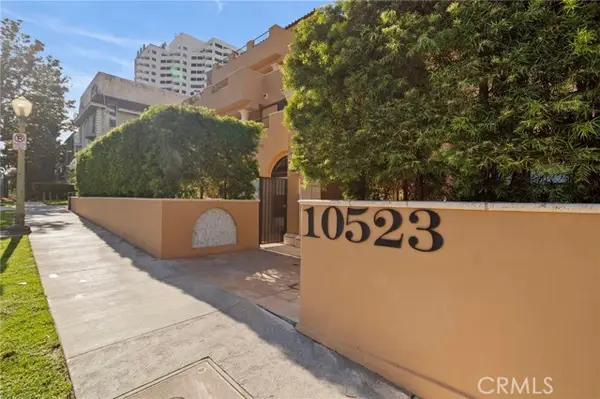 $1,799,000Active3 beds 3 baths1,960 sq. ft.
$1,799,000Active3 beds 3 baths1,960 sq. ft.10523 Ashton, Los Angeles, CA 90024
MLS# CRAR25263733Listed by: CA FLAT FEE LISTINGS, INC - New
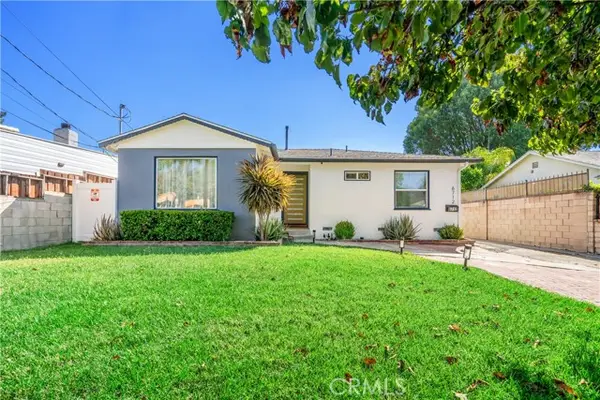 $1,100,000Active5 beds 3 baths1,888 sq. ft.
$1,100,000Active5 beds 3 baths1,888 sq. ft.6714 Amigo, Reseda (los Angeles), CA 91335
MLS# CRSR25263122Listed by: LAMERICA REAL ESTATE
