8963 Burton Way #103, Los Angeles, CA 90048
Local realty services provided by:Better Homes and Gardens Real Estate Royal & Associates
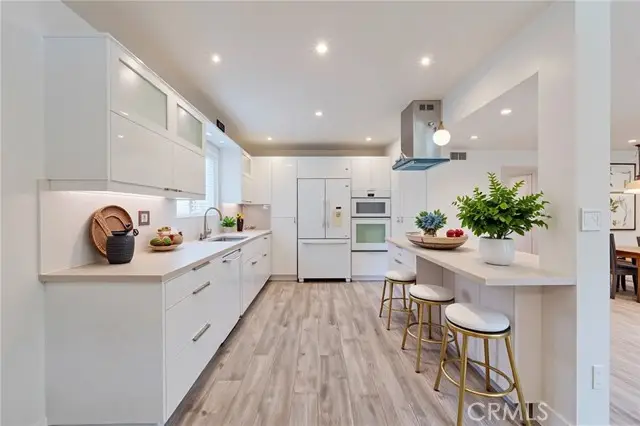


8963 Burton Way #103,Los Angeles, CA 90048
$899,000
- 2 Beds
- 2 Baths
- 1,303 sq. ft.
- Condominium
- Active
Listed by:leo betancourt
Office:re/max terrasol
MLS#:CROC25102056
Source:CAMAXMLS
Price summary
- Price:$899,000
- Price per sq. ft.:$689.95
- Monthly HOA dues:$820
About this home
Stylish 2-Bedroom Condo in Prime Beverly Hills Adjacent Location** Welcome to this beautifully updated 2-bedroom, 2-bathroom condo featuring 1303 of living space. Nestled on the desirable first floor of a well-maintained building, this residence offers the perfect blend of modern comfort and unbeatable location just moments from the heart of Beverly Hills. Step inside to discover an open-concept living and dining area adorned with warm wood laminate flooring. The inviting living room opens to a private balcony, ideal for enjoying your morning coffee or unwinding in the evening breeze. The kitchen features an island electric stove, refrigerator, and oven—perfect for home cooks and entertainers alike. Both bathrooms have been thoughtfully upgraded, offering sleek finishes and a tub/shower combination. A newer washer and dryer, installed just six months ago, provide added convenience in the in-unit laundry area. Additional upgrades include a brand-new air conditioning unit and fresh interior paint throughout, creating a move-in-ready space that feels fresh and modern. The unit also includes a secure underground covered parking space for your peace of mind. Location is everything, and this condo places you in one of L.A.'s most desirable neighborhoods. You’ll be just minutes from
Contact an agent
Home facts
- Year built:1969
- Listing Id #:CROC25102056
- Added:98 day(s) ago
- Updated:August 15, 2025 at 08:14 PM
Rooms and interior
- Bedrooms:2
- Total bathrooms:2
- Full bathrooms:2
- Living area:1,303 sq. ft.
Heating and cooling
- Cooling:Central Air
- Heating:Central
Structure and exterior
- Year built:1969
- Building area:1,303 sq. ft.
- Lot area:0.3 Acres
Utilities
- Water:Public
Finances and disclosures
- Price:$899,000
- Price per sq. ft.:$689.95
New listings near 8963 Burton Way #103
- New
 $3,299,000Active4 beds 4 baths3,000 sq. ft.
$3,299,000Active4 beds 4 baths3,000 sq. ft.555 N Plymouth Boulevard, Los Angeles, CA 90004
MLS# CRBB25184499Listed by: WEALTHPOINT REALTY SOLUTIONS, - New
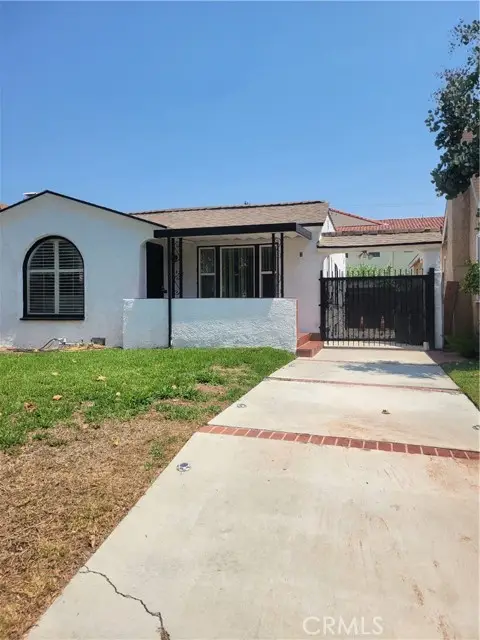 $744,999Active4 beds 2 baths1,373 sq. ft.
$744,999Active4 beds 2 baths1,373 sq. ft.7422 Brighton Avenue, Los Angeles, CA 90047
MLS# CRPW25184103Listed by: ZENITH HOMES & MORTGAGE - New
 $719,900Active3 beds 3 baths1,782 sq. ft.
$719,900Active3 beds 3 baths1,782 sq. ft.13748 Amanda Lane, Sylmar (los Angeles), CA 91342
MLS# CRSR25183882Listed by: KELLER WILLIAMS REALTY-STUDIO CITY - New
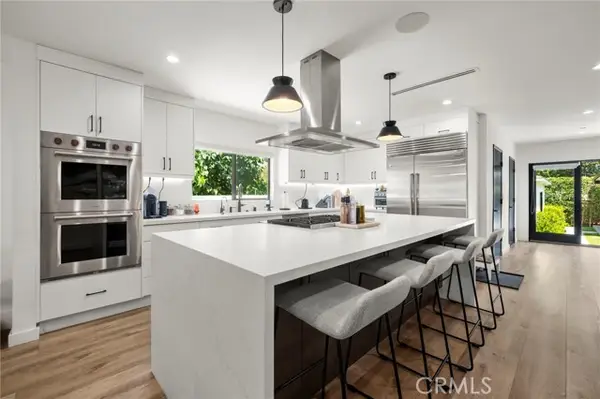 $1,600,000Active3 beds 3 baths1,965 sq. ft.
$1,600,000Active3 beds 3 baths1,965 sq. ft.22743 Berdon Street, Woodland Hills (los Angeles), CA 91367
MLS# CRSR25184137Listed by: PACIFIC HOME BROKERS - New
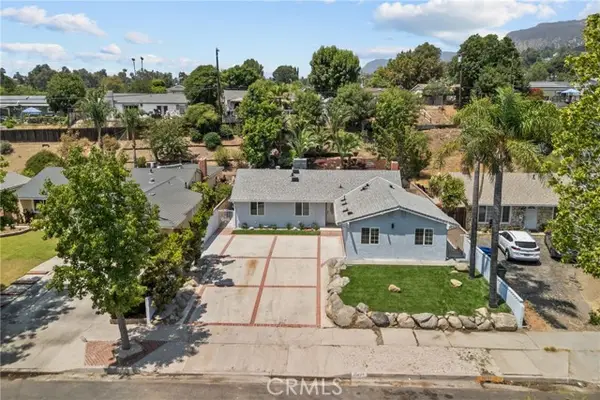 $1,050,000Active5 beds 3 baths1,305 sq. ft.
$1,050,000Active5 beds 3 baths1,305 sq. ft.12679 Lazard Street, Sylmar (los Angeles), CA 91342
MLS# CRSR25184493Listed by: PARK REGENCY REALTY - New
 $3,299,000Active4 beds 5 baths4,103 sq. ft.
$3,299,000Active4 beds 5 baths4,103 sq. ft.7578 Coastal View Drive, Los Angeles, CA 90045
MLS# CL25561205Listed by: REAL BROKER - New
 $779,000Active3 beds 3 baths2,061 sq. ft.
$779,000Active3 beds 3 baths2,061 sq. ft.18170 Andrea Circle North #1, Northridge (los Angeles), CA 91325
MLS# CL25578781Listed by: DOUGLAS ELLIMAN - New
 $3,650,000Active3 beds 3 baths2,966 sq. ft.
$3,650,000Active3 beds 3 baths2,966 sq. ft.732 Brooks Avenue, Venice (los Angeles), CA 90291
MLS# CL25578939Listed by: CHRISTIE'S INTERNATIONAL REAL ESTATE SOCAL - New
 $1,795,000Active3 beds 3 baths1,846 sq. ft.
$1,795,000Active3 beds 3 baths1,846 sq. ft.1918 N Catalina Street, Los Angeles, CA 90027
MLS# CL25578943Listed by: COMPASS - New
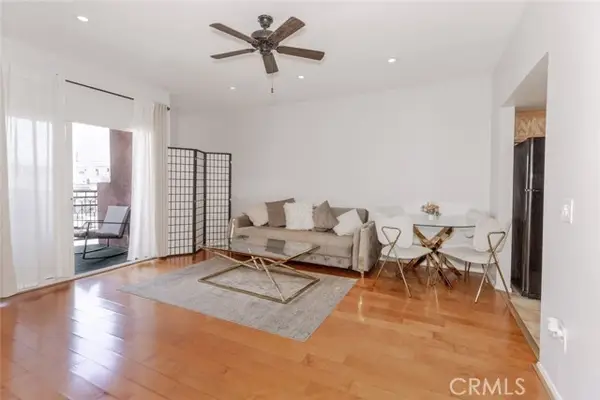 $490,000Active2 beds 1 baths800 sq. ft.
$490,000Active2 beds 1 baths800 sq. ft.11124 Burbank Boulevard #101, North Hollywood, CA 91601
MLS# GD25183869Listed by: JOHNHART REAL ESTATE

