9210 Cordell Drive, Los Angeles, CA 90069
Local realty services provided by:Better Homes and Gardens Real Estate Wine Country Group
9210 Cordell Drive,Los Angeles, CA 90069
$4,495,000
- 3 Beds
- 4 Baths
- 2,085 sq. ft.
- Single family
- Active
Listed by: brent watson, marco salari
Office: the beverly hills estates
MLS#:25604221
Source:CRMLS
Price summary
- Price:$4,495,000
- Price per sq. ft.:$2,155.88
About this home
THE ULTIMATE BESPOKE BIRD STREETS JEWEL BOX. This sleek mid-century set behind gates and incredibly private, exudes elevated design at every turn. Inside, you'll find a superb floor plan separating the private quarters from principal spaces, creating ideal flow and functionality. The interiors are bathed in natural light, with floor-to-ceiling glass framing lush greenery outside while providing perfect walls for art inside. Black slate floors anchor the main living areas, while the living room features a striking stone clad fireplace. The gourmet galley kitchen features custom white oak cabinetry with brass mesh inserts, honed marble countertops, and exquisite detailing with top-line appliances and generous counter space. Every bathroom has been completely remodeled down to the studs with timeless materials and elegant finishes. The primary bath showcases travertine floors and walls, quartz countertops, and custom white oak wood paneling. The middle guest bath features a full travertine design with quartz counters and a tempered ribbed glass shower enclosure. A newly added guest powder room dazzles with black marble floors, Fornasetti designer wallpaper, and a one-piece Viola marble sink. The third bedroom features an ensuite bath adorned with oxblood and lavender marble finishes, burnished gold tile, and a relaxing sauna for the ultimate spa experience. Refined details abound throughout: most fixtures are unlacquered brass designed to develop natural patina over time, brass switch plates accent bathrooms and kitchen, and all lighting is dimmable. Quartz flooring adds durability to bathrooms and the newly added section. Outdoors, the home's mid-century architecture continues to shine. The completely redone pool features a new jacuzzi, waterfall feature, and automatic cover serving as the centerpiece of this tranquil retreat. Professionally designed landscaping and mature plantings create a seamless indoor-outdoor connection. Multiple sitting areas invite both quiet reflection and stylish entertainment, while a secluded outdoor shower adds resort luxury. Perimeter walls surround the driveway, with a security gate and LED strip lighting. By appointment only.
Contact an agent
Home facts
- Year built:1959
- Listing ID #:25604221
- Added:49 day(s) ago
- Updated:December 02, 2025 at 02:46 PM
Rooms and interior
- Bedrooms:3
- Total bathrooms:4
- Full bathrooms:3
- Half bathrooms:1
- Living area:2,085 sq. ft.
Heating and cooling
- Cooling:Central Air
- Heating:Central Furnace
Structure and exterior
- Year built:1959
- Building area:2,085 sq. ft.
- Lot area:0.28 Acres
Finances and disclosures
- Price:$4,495,000
- Price per sq. ft.:$2,155.88
New listings near 9210 Cordell Drive
- New
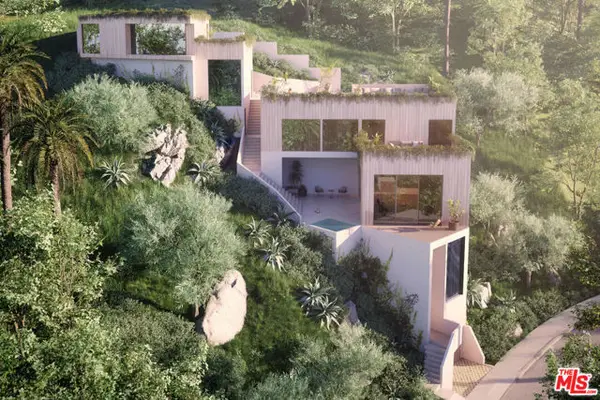 $699,000Active0.16 Acres
$699,000Active0.16 Acres2266 W Earl Street, Los Angeles, CA 90039
MLS# CL25623363Listed by: COLDWELL BANKER REALTY - New
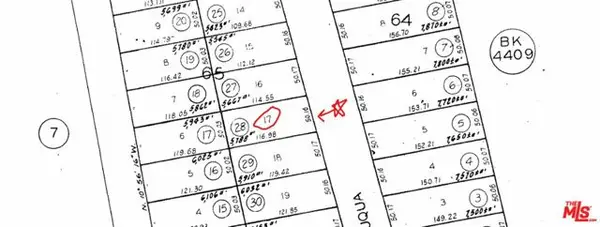 $1,699,000Active0.13 Acres
$1,699,000Active0.13 Acres1125 Chautauqua Boulevard, Pacific Palisades (los Angeles), CA 90272
MLS# CL25623887Listed by: COMPASS - New
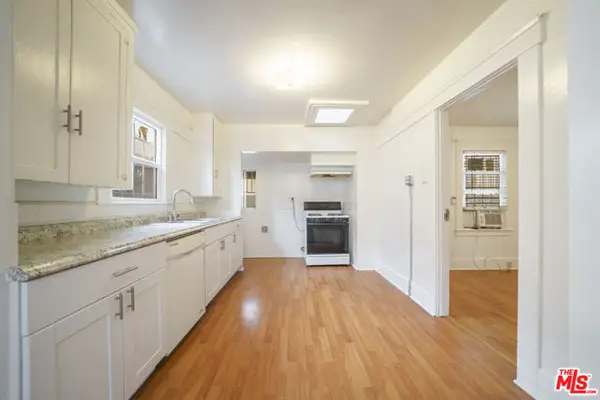 $1,290,000Active5 beds -- baths2,957 sq. ft.
$1,290,000Active5 beds -- baths2,957 sq. ft.1046 S Fedora Street, Los Angeles, CA 90006
MLS# CL25624259Listed by: REDPOINT REALTY - New
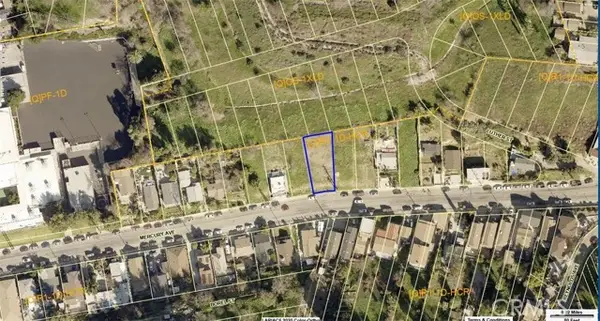 $229,000Active0.11 Acres
$229,000Active0.11 Acres3777 Mercury, Los Angeles, CA 90032
MLS# CRGD25268588Listed by: LAS CASAS REALTY, INC. - New
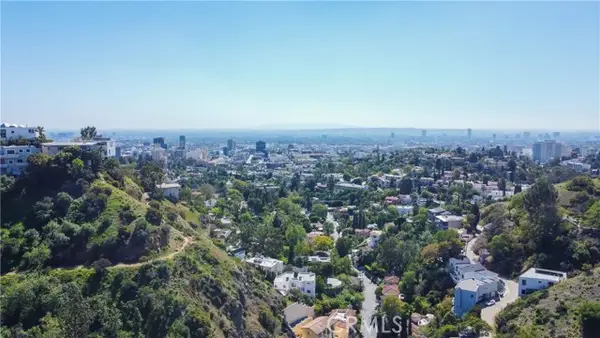 $200,000Active0.2 Acres
$200,000Active0.2 Acres2411 N Georgius Way, Los Angeles, CA 90068
MLS# CRTR25268321Listed by: UNIVERSAL ELITE INC. - New
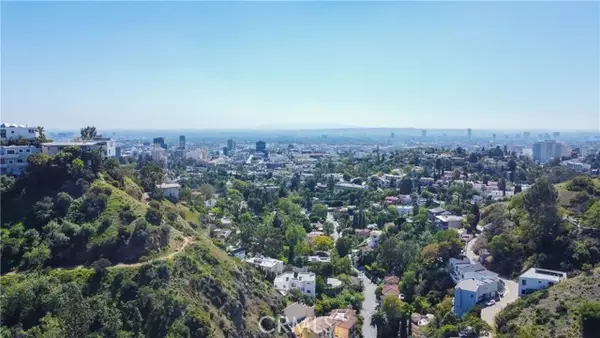 $200,000Active0.23 Acres
$200,000Active0.23 Acres6457 W Georgius Way, Los Angeles, CA 90068
MLS# CRTR25268335Listed by: UNIVERSAL ELITE INC. - New
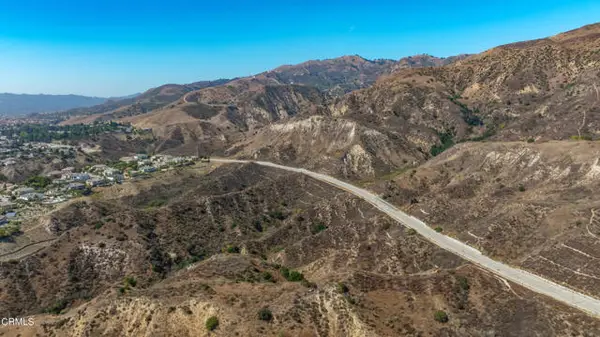 $9,000,000Active5.03 Acres
$9,000,000Active5.03 Acres0 Sesnon Boulevard, Los Angeles, CA 91344
MLS# CRV1-33600Listed by: PINNACLE ESTATE PROPERTIES INC - New
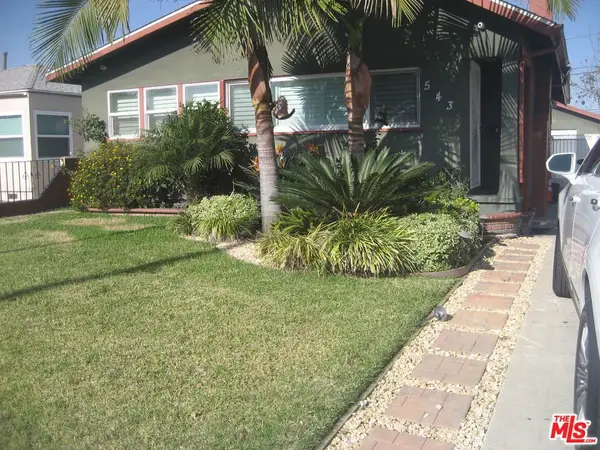 $730,000Active2 beds 1 baths1,140 sq. ft.
$730,000Active2 beds 1 baths1,140 sq. ft.543 W 101st Street, Los Angeles, CA 90044
MLS# 25624335Listed by: THE SERVICE COMPANY REALTY - New
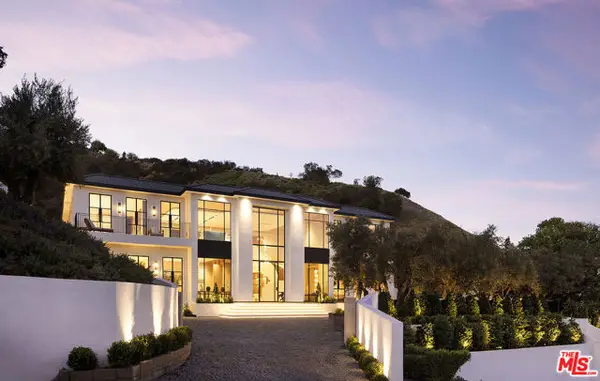 $55,000,000Active6 beds 10 baths18,000 sq. ft.
$55,000,000Active6 beds 10 baths18,000 sq. ft.1165 Somera Road, Los Angeles, CA 90077
MLS# CL25618345Listed by: COMPASS - New
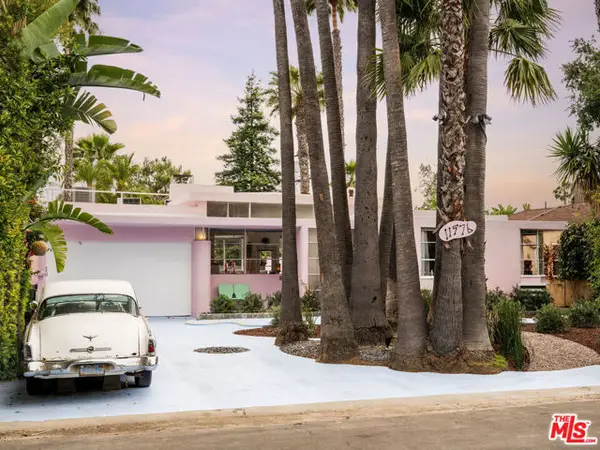 $1,695,000Active2 beds 3 baths2,175 sq. ft.
$1,695,000Active2 beds 3 baths2,175 sq. ft.11576 Otsego Street, North Hollywood (los Angeles), CA 91601
MLS# CL25621783Listed by: COMPASS
