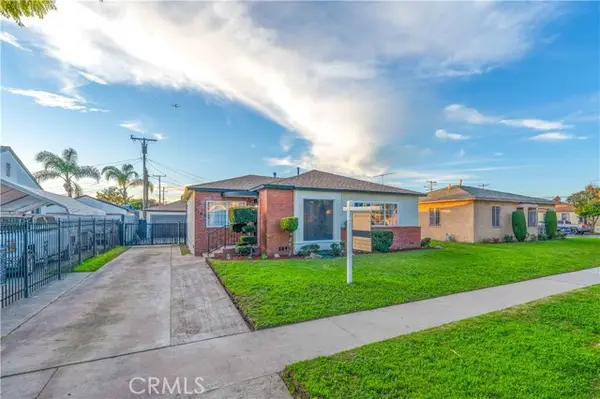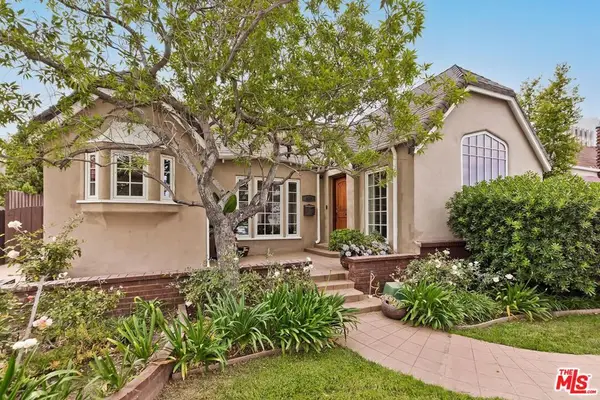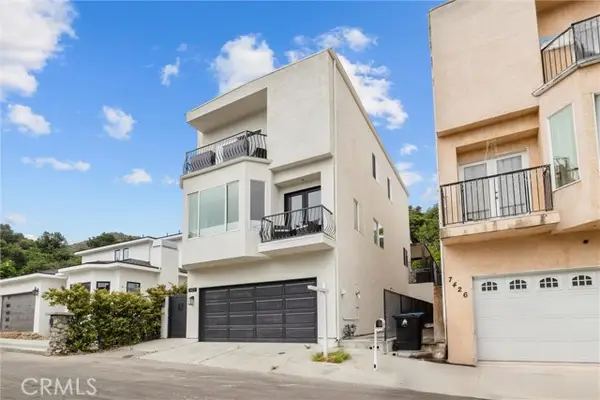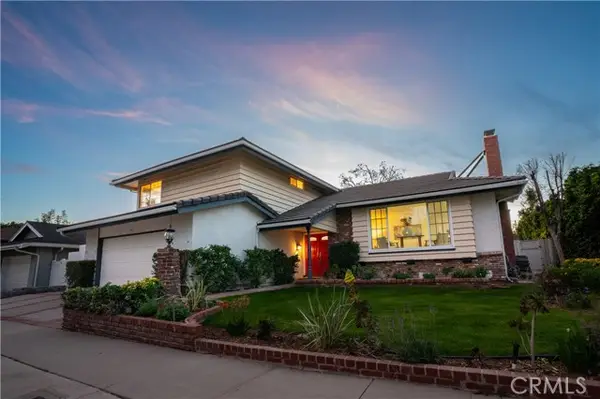928 N Croft Avenue #301, Los Angeles, CA 90069
Local realty services provided by:Better Homes and Gardens Real Estate Everything Real Estate
928 N Croft Avenue #301,Los Angeles, CA 90069
$1,495,000
- 2 Beds
- 3 Baths
- 2,053 sq. ft.
- Condominium
- Active
Listed by: branden williams, rayni williams
Office: the beverly hills estates
MLS#:25583207
Source:CRMLS
Price summary
- Price:$1,495,000
- Price per sq. ft.:$728.2
- Monthly HOA dues:$685
About this home
Stunning front-facing corner penthouse at the exclusive Luminaire in West Hollywood. This approx. 2,053SF, 2BD, 3BA light-filled unit features soaring ceilings, expansive windows, and a private balcony for seamless indoor-outdoor living. Walnut floors and custom designer shelving elevate the open floor plan, while the gourmet kitchen boasts Italian Bontempi cabinetry, Caesarstone counters, Bisazza tile, a Smeg 5-burner range, Bosch ovens, paneled refrigerator, and breakfast bar. The primary suite offers a walk-in closet and spa-like bath with Blu Bathworks sinks and Zuma soaking tub. Additional features include a guest suite, powder room, in-unit laundry, and two parking spaces with six guest spots in a controlled-access garage. Residents enjoy video intercom entry and a rooftop deck with sweeping 360-degree views of the city and Hollywood Hills. Modern comfort and design in the heart of West Hollywood, just moments from the best of West Hollywood's dining, shopping, and nightlife.
Contact an agent
Home facts
- Year built:2007
- Listing ID #:25583207
- Added:148 day(s) ago
- Updated:January 22, 2026 at 02:27 PM
Rooms and interior
- Bedrooms:2
- Total bathrooms:3
- Full bathrooms:3
- Living area:2,053 sq. ft.
Heating and cooling
- Cooling:Central Air
- Heating:Central Furnace
Structure and exterior
- Year built:2007
- Building area:2,053 sq. ft.
- Lot area:0.3 Acres
Finances and disclosures
- Price:$1,495,000
- Price per sq. ft.:$728.2
New listings near 928 N Croft Avenue #301
- New
 $649,997Active3 beds 1 baths1,149 sq. ft.
$649,997Active3 beds 1 baths1,149 sq. ft.8109 Antwerp Street, Los Angeles, CA 90001
MLS# CRDW26014107Listed by: CENTURY 21 REALTY MASTERS - New
 $3,995,000Active4 beds 4 baths4,215 sq. ft.
$3,995,000Active4 beds 4 baths4,215 sq. ft.3609 Esplanade, Marina Del Rey, CA 90292
MLS# 26639335Listed by: COMPASS - New
 $2,195,000Active3 beds 2 baths1,738 sq. ft.
$2,195,000Active3 beds 2 baths1,738 sq. ft.829 S Mullen Avenue, Los Angeles, CA 90005
MLS# 26640865Listed by: COLDWELL BANKER REALTY - New
 $1,768,000Active-- beds 3 baths2,145 sq. ft.
$1,768,000Active-- beds 3 baths2,145 sq. ft.4627 Willens, Woodland Hills, CA 91364
MLS# 226000325Listed by: KELLER WILLIAMS WESTLAKE VILLAGE - New
 $699,999Active3 beds 1 baths660 sq. ft.
$699,999Active3 beds 1 baths660 sq. ft.4427 Richard, Los Angeles, CA 90032
MLS# DW26009857Listed by: KELLER WILLIAMS SELA - Open Sat, 12:30 to 4pmNew
 $1,250,000Active3 beds 2 baths1,779 sq. ft.
$1,250,000Active3 beds 2 baths1,779 sq. ft.11622 Balboa Boulevard, Granada Hills, CA 91344
MLS# GD25267756Listed by: THE ART IN REAL ESTATE - New
 $1,248,000Active3 beds 3 baths2,262 sq. ft.
$1,248,000Active3 beds 3 baths2,262 sq. ft.7422 valaho, Tujunga, CA 91042
MLS# RS26012850Listed by: CIRCLE REAL ESTATE - New
 $799,999Active4 beds 2 baths1,849 sq. ft.
$799,999Active4 beds 2 baths1,849 sq. ft.12755 Judd Street, Pacoima, CA 91331
MLS# SR26003963Listed by: REAL BROKER - Open Sat, 11am to 3pmNew
 $1,199,950Active5 beds 3 baths2,437 sq. ft.
$1,199,950Active5 beds 3 baths2,437 sq. ft.11357 Yolanda Avenue, PORTER RANCH, CA 91326
MLS# SR26015093Listed by: PARK REGENCY REALTY - Open Sat, 1 to 3pmNew
 $1,199,950Active4 beds 3 baths2,174 sq. ft.
$1,199,950Active4 beds 3 baths2,174 sq. ft.18520 Asuncion Street, PORTER RANCH, CA 91326
MLS# SR26015247Listed by: PARK REGENCY REALTY
