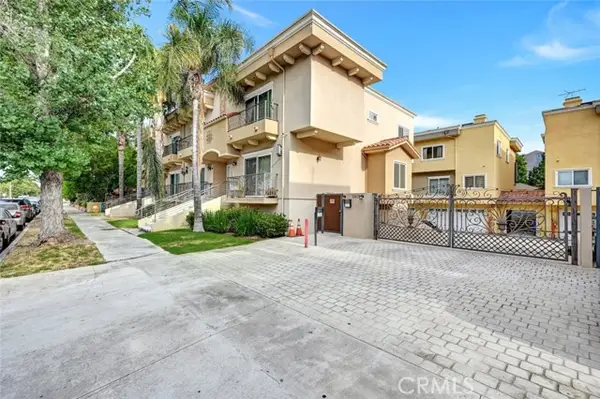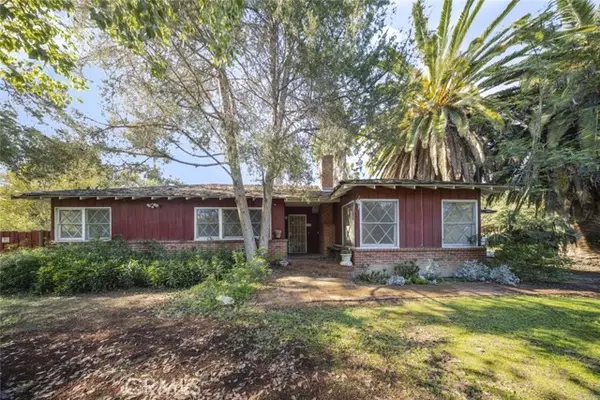931 S Ogden Drive, Los Angeles, CA 90036
Local realty services provided by:Better Homes and Gardens Real Estate Royal & Associates
931 S Ogden Drive,Los Angeles, CA 90036
$1,690,000
- 3 Beds
- 2 Baths
- 2,017 sq. ft.
- Single family
- Active
Listed by: david israeli
Office: keller williams luxury
MLS#:CL25598179
Source:CA_BRIDGEMLS
Price summary
- Price:$1,690,000
- Price per sq. ft.:$837.88
About this home
This special 3 bed, 2 bath home is situated on a lovely, tree -lined street in a designated historical overlay zone. As you approach 931 S Ogden you are greeted by a magnificent rock and cactus garden . Entering the private terracotta tiled courtyard , the magic of this Spanish hacienda is revealed with vintage, colored wall tiles and a soothing fountain . Under the portico, French doors lead into the grand-sized living room , featuring the original stenciled and beamed ceiling and a classic stucco fireplace. Step up to the tiled entry and cross over to the spacious beamed-ceiling dining room that also looks out on the courtyard .Continue to the charming adjacent breakfast room and the well appointed kitchen that opens to the side of the house where more cacti delight the eye. Down the long center hall on the right, there are two large bedrooms , each with walk-in closets and a shared vintage-tiled bath with separate shower and tub. At the far end of the hall is found the third bedroom with adjoining bathroom that opens up to the back where another enchanting cactus garden is revealed . The detached , windowed 2 car garage has potential for an ADU. The laundry , also windowed , is along side the garage. This lovely hideaway has been freshly painted and features newly refinished h
Contact an agent
Home facts
- Year built:1928
- Listing ID #:CL25598179
- Added:55 day(s) ago
- Updated:November 25, 2025 at 03:37 PM
Rooms and interior
- Bedrooms:3
- Total bathrooms:2
- Full bathrooms:2
- Living area:2,017 sq. ft.
Heating and cooling
- Cooling:Central Air
- Heating:Central
Structure and exterior
- Year built:1928
- Building area:2,017 sq. ft.
- Lot area:0.14 Acres
Utilities
- Water:Sump Pump
Finances and disclosures
- Price:$1,690,000
- Price per sq. ft.:$837.88
New listings near 931 S Ogden Drive
- New
 $889,000Active3 beds 2 baths1,200 sq. ft.
$889,000Active3 beds 2 baths1,200 sq. ft.787 Terrace 49, Los Angeles, CA 90042
MLS# CRGD25265908Listed by: LAS CASAS REALTY, INC. - New
 $685,000Active4 beds 3 baths1,470 sq. ft.
$685,000Active4 beds 3 baths1,470 sq. ft.13629 Wyandotte Street #111, Van Nuys (los Angeles), CA 91405
MLS# CRSR25264790Listed by: JOHNHART REAL ESTATE - New
 $1,225,000Active4 beds 3 baths2,008 sq. ft.
$1,225,000Active4 beds 3 baths2,008 sq. ft.6742 Morella Avenue, North Hollywood (los Angeles), CA 91606
MLS# CRSR25265541Listed by: JOHNHART REAL ESTATE - New
 $699,999Active3 beds 2 baths1,080 sq. ft.
$699,999Active3 beds 2 baths1,080 sq. ft.12918 Pinney, Pacoima (los Angeles), CA 91331
MLS# CRSR25265572Listed by: LPT REALTY, INC - New
 $495,000Active2 beds 2 baths1,365 sq. ft.
$495,000Active2 beds 2 baths1,365 sq. ft.15051 Sherman, Van Nuys (los Angeles), CA 91405
MLS# CRSR25265634Listed by: REAL BROKERAGE TECHNOLOGIES, INC. - New
 $749,950Active4 beds 2 baths1,476 sq. ft.
$749,950Active4 beds 2 baths1,476 sq. ft.6651 Bovey, Reseda (los Angeles), CA 91335
MLS# CRSR25265691Listed by: GOTO REAL ESTATE SOLUTIONS - New
 $1,600,000Active2 beds 1 baths1,410 sq. ft.
$1,600,000Active2 beds 1 baths1,410 sq. ft.7719 Yolanda Avenue, Reseda (los Angeles), CA 91335
MLS# CRSR25265861Listed by: JOHNHART REAL ESTATE - New
 $1,500,000Active1 beds 2 baths1,800 sq. ft.
$1,500,000Active1 beds 2 baths1,800 sq. ft.615 Hampton Drive #C101, Venice, CA 90291
MLS# 25621023Listed by: DOLCE & ASSOCIATES - New
 $899,950Active4 beds 3 baths1,740 sq. ft.
$899,950Active4 beds 3 baths1,740 sq. ft.542 W 105th Street, Los Angeles, CA 90044
MLS# OC25266071Listed by: EXP REALTY OF CALIFORNIA INC - New
 $1,500,000Active1 beds 2 baths1,800 sq. ft.
$1,500,000Active1 beds 2 baths1,800 sq. ft.615 Hampton Drive #C101, Venice, CA 90291
MLS# 25621023Listed by: DOLCE & ASSOCIATES
