9742 Saturn Street, Los Angeles, CA 90035
Local realty services provided by:Better Homes and Gardens Real Estate Royal & Associates



9742 Saturn Street,Los Angeles, CA 90035
$2,749,000
- 3 Beds
- 2 Baths
- 2,200 sq. ft.
- Single family
- Active
Listed by:adam glick
Office:keller williams beverly hills
MLS#:CL25566965
Source:CA_BRIDGEMLS
Price summary
- Price:$2,749,000
- Price per sq. ft.:$1,249.55
About this home
Set on a tree-lined street, 9742 Saturn St offers an enchanting traditional home with thoughtful upgrades and beautifully curated indoor-outdoor living spaces. Enter the spacious living room, bathed in natural light from skylights and large French windows, and gather around the sophisticated gas and wood-burning fireplace. Rich mahogany wood floors flow seamlessly throughout the home, adding warmth and character to every room. A wood-beam-detailed opening leads into the formal dining room, which opens through French doors to the private backyard. The bright kitchen features a breakfast counter, classic white cabinetry, a subway tile backsplash, brand-new Carrera marble counters, and stainless steel appliances. Adjacent, a large bonus den with vaulted ceilings and built-ins offers flexible space for a home office, playroom, media room, or additional guest room. The well-appointed bedrooms and recently renovated full bathroom provide comfort, while multiple outdoor living areas - including a patio with a built-in BBQ and a grassy yard surrounded by mature landscaping - create the perfect setting for al fresco dining and year-round enjoyment. Recent upgrades include a new roof, sewer line, driveway, plumbing fixtures, fresh interior and exterior paint, alarm systems/screens, and cen
Contact an agent
Home facts
- Year built:1946
- Listing Id #:CL25566965
- Added:23 day(s) ago
- Updated:August 15, 2025 at 02:44 PM
Rooms and interior
- Bedrooms:3
- Total bathrooms:2
- Full bathrooms:1
- Living area:2,200 sq. ft.
Heating and cooling
- Cooling:Central Air
- Heating:Central
Structure and exterior
- Year built:1946
- Building area:2,200 sq. ft.
- Lot area:0.13 Acres
Finances and disclosures
- Price:$2,749,000
- Price per sq. ft.:$1,249.55
New listings near 9742 Saturn Street
- New
 $39,500Active2 beds 1 baths960 sq. ft.
$39,500Active2 beds 1 baths960 sq. ft.618 Crawford Street, Martins Ferry, OH 43935
MLS# 5147787Listed by: SULEK & EXPERTS REAL ESTATE - New
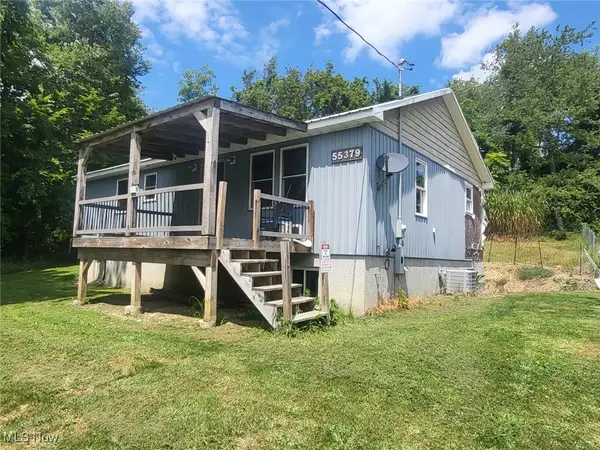 $189,500Active2 beds 2 baths3,068 sq. ft.
$189,500Active2 beds 2 baths3,068 sq. ft.55379 Barnes Road, Martins Ferry, OH 43935
MLS# 5147597Listed by: JOSEPH WALTER REALTY, LLC. - New
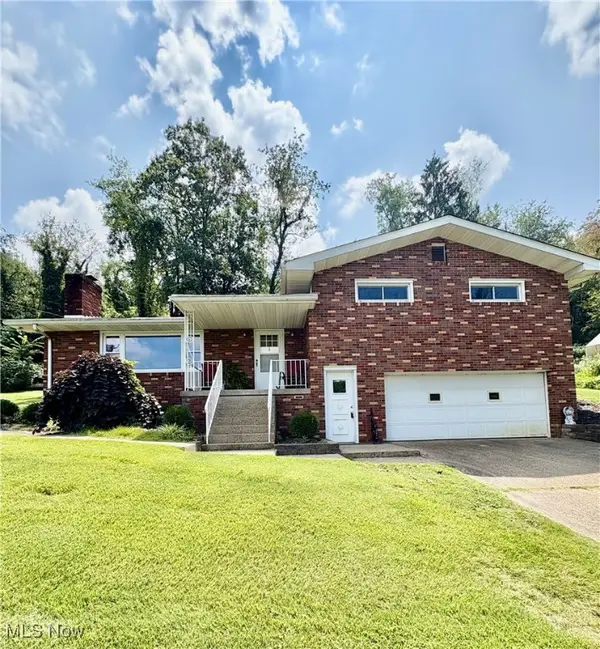 $225,000Active3 beds 3 baths
$225,000Active3 beds 3 baths54084 Highview Row, Martins Ferry, OH 43935
MLS# 5147140Listed by: RE/MAX BROADWATER 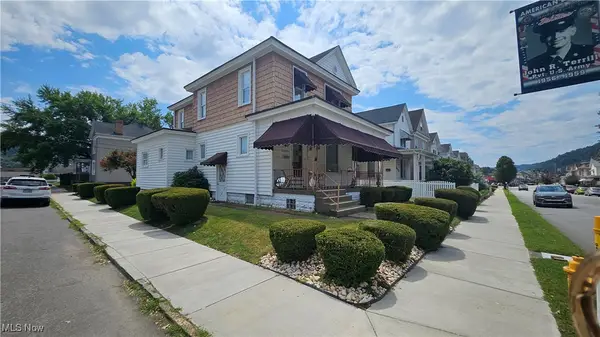 $175,000Pending3 beds 2 baths1,971 sq. ft.
$175,000Pending3 beds 2 baths1,971 sq. ft.1000 S Zane Highway, Martins Ferry, OH 43935
MLS# 5145859Listed by: SULEK & EXPERTS REAL ESTATE- New
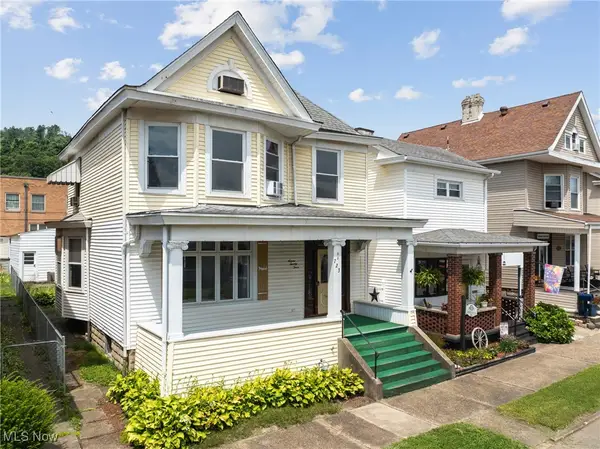 $175,000Active3 beds 2 baths
$175,000Active3 beds 2 baths723 Pearl Street, Martins Ferry, OH 43935
MLS# 5145443Listed by: THE HOLDEN AGENCY 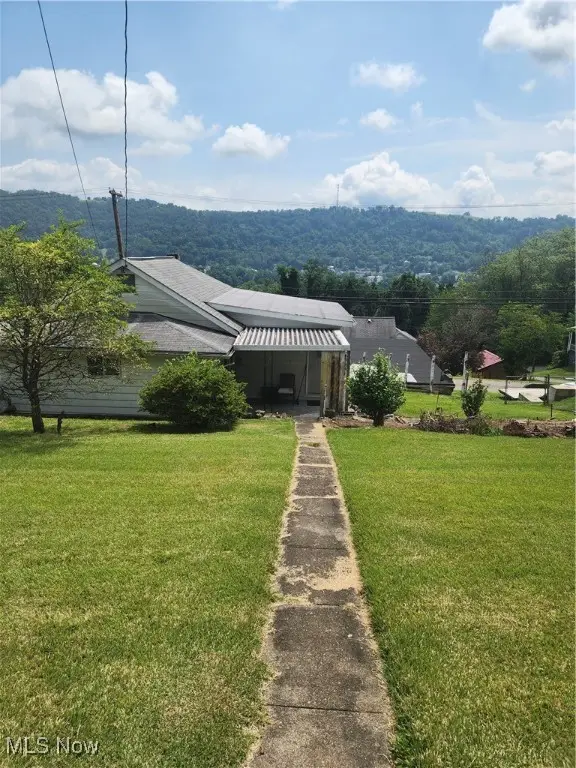 $100,000Pending2 beds 2 baths1,130 sq. ft.
$100,000Pending2 beds 2 baths1,130 sq. ft.1504 N 9th Street, Martins Ferry, OH 43935
MLS# 5143438Listed by: FCR REAL ESTATE $153,900Active3 beds 2 baths1,381 sq. ft.
$153,900Active3 beds 2 baths1,381 sq. ft.113 N 10th Street, Martins Ferry, OH 43935
MLS# 5143048Listed by: RE/MAX BROADWATER $204,900Active6 beds 4 baths
$204,900Active6 beds 4 baths910 Carlisle Street, Martins Ferry, OH 43935
MLS# 5137605Listed by: HARVEY GOODMAN, REALTOR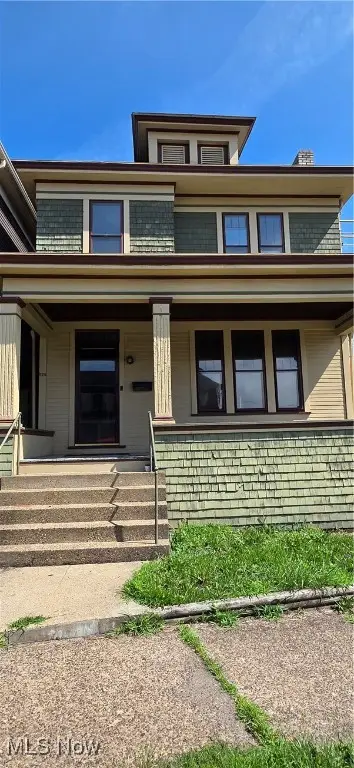 $159,000Active3 beds 1 baths
$159,000Active3 beds 1 baths525 S Zane Highway, Martins Ferry, OH 43935
MLS# 5140408Listed by: HARVEY GOODMAN, REALTOR $99,500Active4 beds 2 baths1,456 sq. ft.
$99,500Active4 beds 2 baths1,456 sq. ft.600 Jeanette Avenue, Martins Ferry, OH 43935
MLS# 5139609Listed by: RE/MAX BROADWATER
