1649 Segundo Drive, Los Banos, CA 93635
Local realty services provided by:Better Homes and Gardens Real Estate Integrity Real Estate
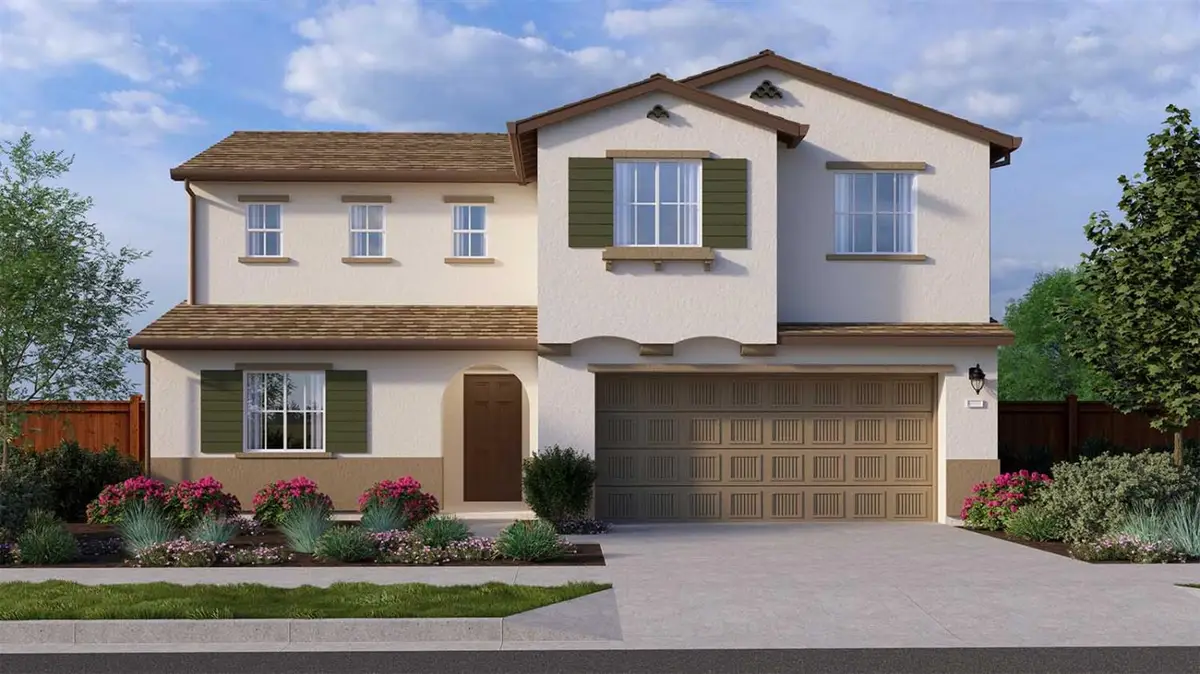
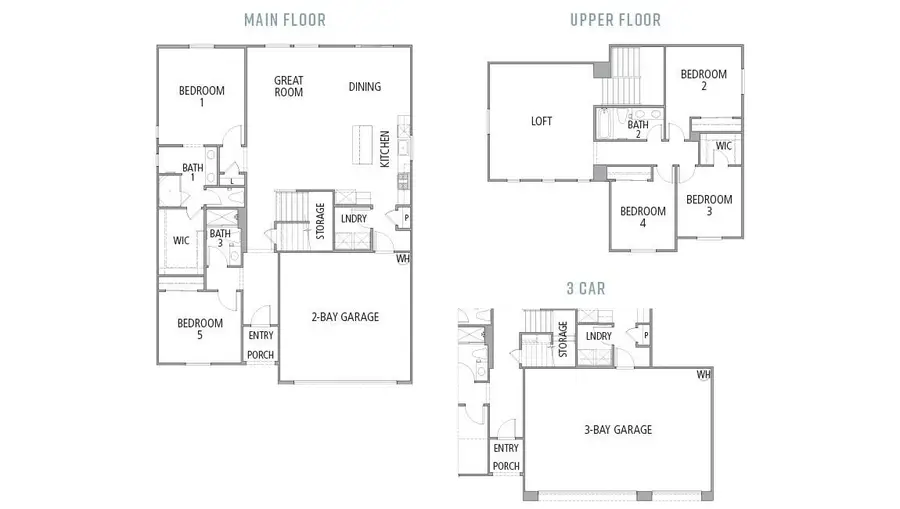
1649 Segundo Drive,Los Banos, CA 93635
$539,490
- 5 Beds
- 3 Baths
- 2,537 sq. ft.
- Single family
- Active
Listed by:manveer bains
Office:d r horton america's builder
MLS#:225078718
Source:MFMLS
Price summary
- Price:$539,490
- Price per sq. ft.:$212.65
About this home
Brand New Construction, Harvest Hills II Los Banos now introducing the Cypress floor plan. The home of your dreams is waiting for you! Whether you're downsizing or upsizing, this two-story home lives like a one-story home with the primary suite on the first level. And this home features so much more including four secondary bedrooms, three full baths, and a total of 2,530 approximate square feet of living space. Enter the home and discover a front bedroom with a full bath separate from the rest of the living space. Head down the hall to find an enormous great room next to a dining area and a large kitchen with an oversized eat-in island for extra dining or prep space along with a pantry. Off the great room on the main level, you'll find the primary suite with a large bath, double vanity, private water closet, walk-in closet, and shower. Take the staircase up and you'll wind up in a large loft that is great for movie nights, a game room and more. Down the hall, you'll find three secondary bedrooms and a full bath with a double vanity and tub. Near the two-car garage, there is a laundry room and extra storage space under the staircase, making this home complete.
Contact an agent
Home facts
- Listing Id #:225078718
- Added:63 day(s) ago
- Updated:August 14, 2025 at 06:38 PM
Rooms and interior
- Bedrooms:5
- Total bathrooms:3
- Full bathrooms:3
- Living area:2,537 sq. ft.
Heating and cooling
- Cooling:Central
- Heating:Central, Electric
Structure and exterior
- Roof:Spanish Tile
- Building area:2,537 sq. ft.
- Lot area:0.11 Acres
Utilities
- Sewer:Public Sewer
Finances and disclosures
- Price:$539,490
- Price per sq. ft.:$212.65
New listings near 1649 Segundo Drive
- New
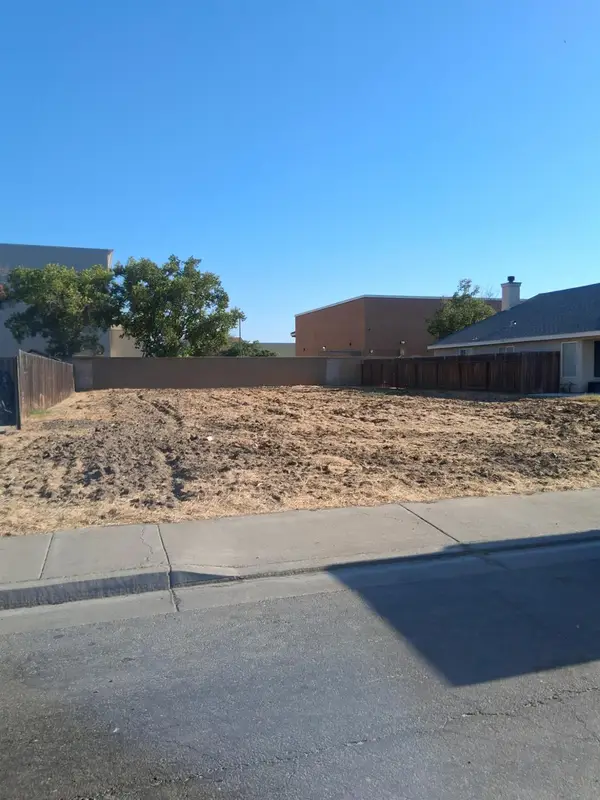 $90,000Active0.14 Acres
$90,000Active0.14 Acres2215 Canal Farm Lane, Los Banos, CA 93635
MLS# 225106334Listed by: COLDWELL BANKER KALJIAN & ASSOCIATES - New
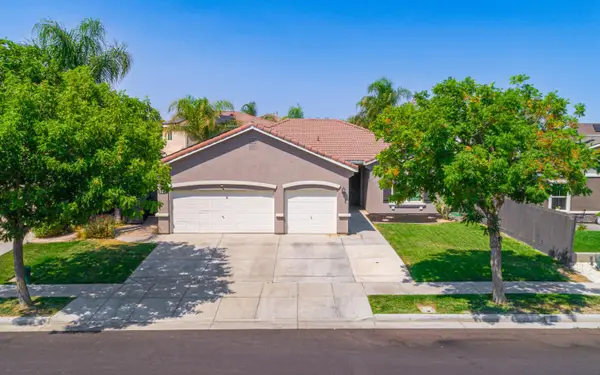 $514,990Active4 beds 2 baths1,816 sq. ft.
$514,990Active4 beds 2 baths1,816 sq. ft.367 Castellana Street, Los Banos, CA 93635
MLS# 225105675Listed by: REALTY ONE GROUP COMPLETE - Open Sun, 12 to 2pmNew
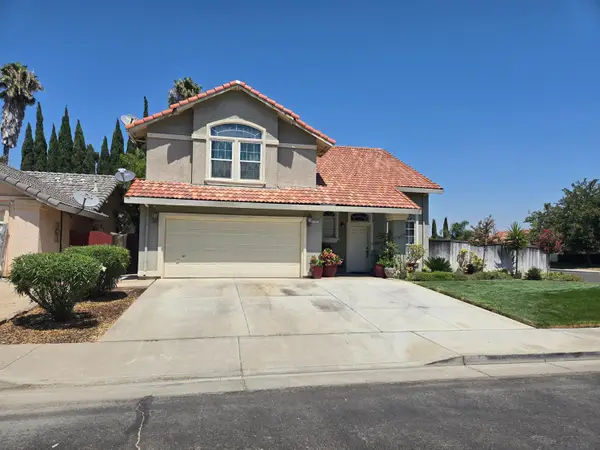 $485,000Active4 beds 3 baths1,688 sq. ft.
$485,000Active4 beds 3 baths1,688 sq. ft.2240 Park View Drive, Los Banos, CA 93635
MLS# 225106143Listed by: LABER ENTERPRISES - New
 $439,900Active3 beds 2 baths1,325 sq. ft.
$439,900Active3 beds 2 baths1,325 sq. ft.653 Stonewood Drive, Los Banos, CA 93635
MLS# 225106155Listed by: CENTURY 21 SELECT REAL ESTATE - New
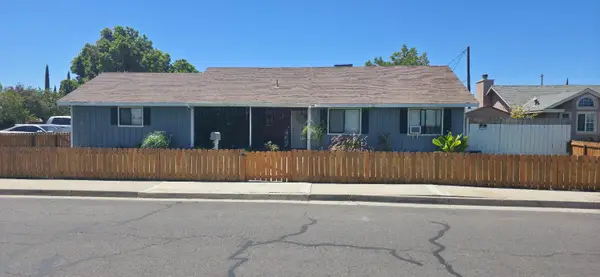 $434,950Active3 beds 2 baths1,230 sq. ft.
$434,950Active3 beds 2 baths1,230 sq. ft.861 E Street, Los Banos, CA 93635
MLS# 225106015Listed by: COLLINS REALTY INC. - New
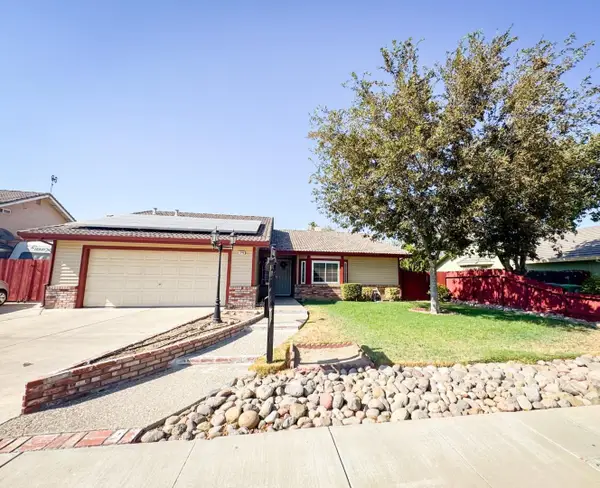 $434,999Active3 beds 2 baths1,547 sq. ft.
$434,999Active3 beds 2 baths1,547 sq. ft.1046 Santa Barbara Street, Los Banos, CA 93635
MLS# ML82017747Listed by: INTERO REAL ESTATE SERVICES - New
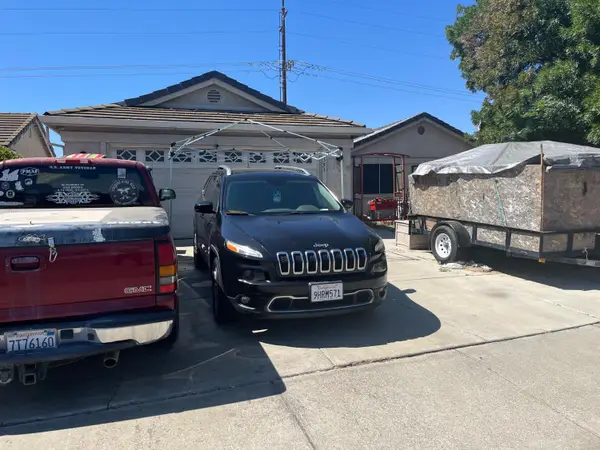 $375,000Active3 beds 2 baths1,440 sq. ft.
$375,000Active3 beds 2 baths1,440 sq. ft.1351 E B Street, Los Banos, CA 93635
MLS# 225105526Listed by: BERKSHIRE HATHAWAY HOMESERVICES-DRYSDALE PROPERTIES - Open Sat, 11:30am to 1:30pmNew
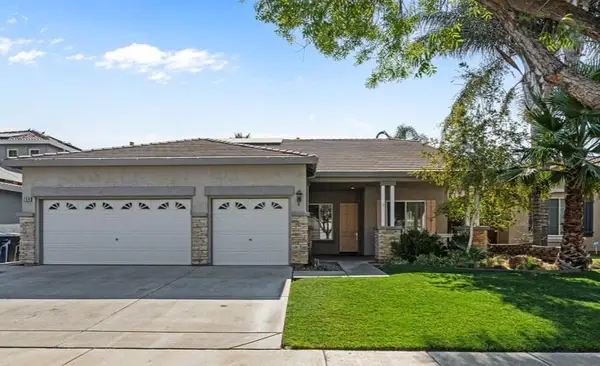 $545,000Active4 beds 2 baths2,427 sq. ft.
$545,000Active4 beds 2 baths2,427 sq. ft.256 Murano Street, LOS BANOS, CA 93635
MLS# 82016432Listed by: RE/MAX GOLD - New
 $499,900Active3 beds 2 baths1,409 sq. ft.
$499,900Active3 beds 2 baths1,409 sq. ft.1237 Gypsum Drive #2-26, Los Banos, CA 93635
MLS# ML82017529Listed by: ANDERSON HOMES - New
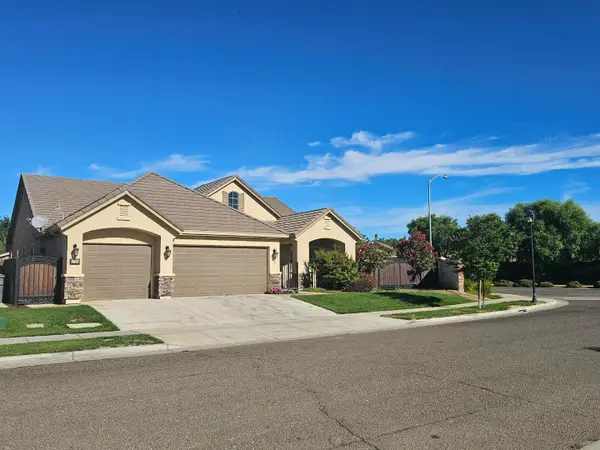 $625,000Active4 beds 2 baths3,129 sq. ft.
$625,000Active4 beds 2 baths3,129 sq. ft.1703 Cobblefield Lane, Los Banos, CA 93635
MLS# ML82017489Listed by: MID-COAST INVESTMENTS
