105 Vista Del Prado, Los Gatos, CA 95030
Local realty services provided by:Better Homes and Gardens Real Estate Haven Properties
Listed by:kim richman
Office:compass
MLS#:ML82018273
Source:CRMLS
Price summary
- Price:$3,795,000
- Price per sq. ft.:$1,177.11
About this home
Discover serene & private living in the highly sought-after Vista Del Monte neighborhood in iconic Los Gatos. This 5 bedroom, 4 bath home boasts an inverted floor plan, with the owner's suite, three additional bedrooms, two full bathrooms, living room, dining room, laundry room, and a large, updated kitchen (2014) all conveniently located on the entry level. The huge chef's kitchen is a highlight, featuring top-of-the-line stainless steel appliances, including a Sub-Zero refrigerator & gas stovetop. It also offers a generous island w/ a prep sink and seating, & an eating area that opens to a beautifully designed side yard. On the lower level, a spacious family room w/ a cozy fireplace, an additional bedroom, & a full bathroom offer excellent potential as a secondary living unit. The exterior provides an abundance of outdoor entertaining space with multiple decks, a built-in barbecue, an outdoor fireplace & a play structure for the kids. The natural aesthetic of the pool & hot tub seamlessly blend with the stunning oak-studded natural surroundings. Large unique windows throughout the home invite the beauty of the outdoors inside while a nearby path provides easy access to town & top-rated Los Gatos schools, making this cul-de-sac location the perfect retreat after a busy day.
Contact an agent
Home facts
- Year built:1973
- Listing ID #:ML82018273
- Added:39 day(s) ago
- Updated:September 30, 2025 at 06:01 AM
Rooms and interior
- Bedrooms:5
- Total bathrooms:4
- Full bathrooms:4
- Living area:3,224 sq. ft.
Heating and cooling
- Cooling:Central Air
Structure and exterior
- Roof:Composition
- Year built:1973
- Building area:3,224 sq. ft.
- Lot area:0.61 Acres
Schools
- High school:Los Gatos
- Middle school:Raymond J. Fisher
- Elementary school:Other
Utilities
- Water:Public
- Sewer:Public Sewer
Finances and disclosures
- Price:$3,795,000
- Price per sq. ft.:$1,177.11
New listings near 105 Vista Del Prado
- New
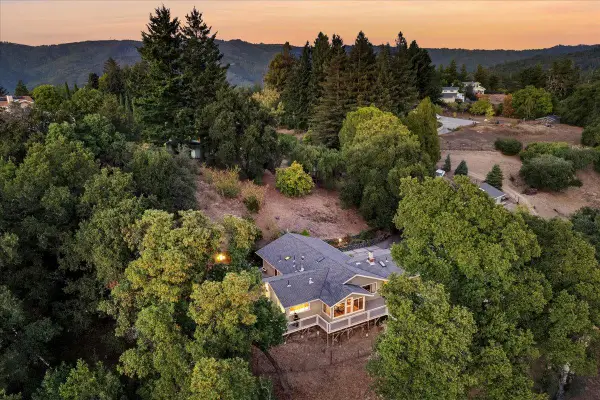 $2,395,000Active3 beds 2 baths1,900 sq. ft.
$2,395,000Active3 beds 2 baths1,900 sq. ft.24854 Skyland Road, Los Gatos, CA 95033
MLS# ML82021467Listed by: BOBBIE HERTEMAN REAL ESTATE - New
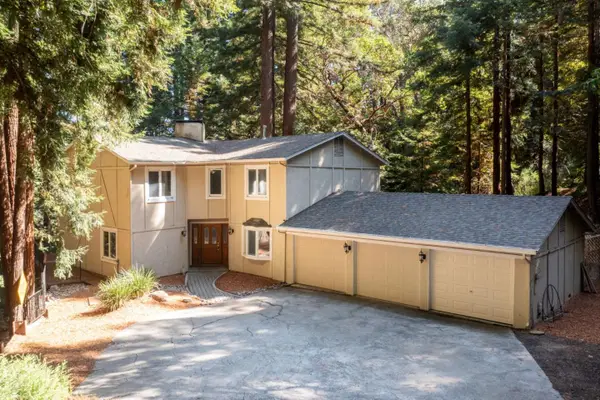 $1,499,000Active3 beds 3 baths2,638 sq. ft.
$1,499,000Active3 beds 3 baths2,638 sq. ft.23489 Hutchinson Road, Los Gatos, CA 95033
MLS# ML82018646Listed by: GOLDEN GATE SOTHEBY'S INTERNATIONAL REALTY - New
 $1,999,000Active4 beds 2 baths1,678 sq. ft.
$1,999,000Active4 beds 2 baths1,678 sq. ft.696 N Santa Cruz Avenue, Los Gatos, CA 95030
MLS# ML82022498Listed by: COMPASS - New
 $1,998,000Active5 beds 5 baths4,573 sq. ft.
$1,998,000Active5 beds 5 baths4,573 sq. ft.215 Marty Road, Los Gatos, CA 95033
MLS# ML82023300Listed by: CHRISTIE'S INTERNATIONAL REAL ESTATE SERENO - Open Sat, 2 to 4pmNew
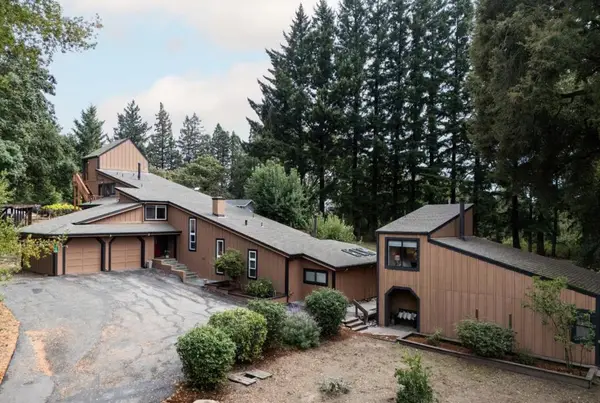 $1,998,000Active5 beds 5 baths4,573 sq. ft.
$1,998,000Active5 beds 5 baths4,573 sq. ft.215 Marty Road, Los Gatos, CA 95033
MLS# ML82023300Listed by: CHRISTIE'S INTERNATIONAL REAL ESTATE SERENO - New
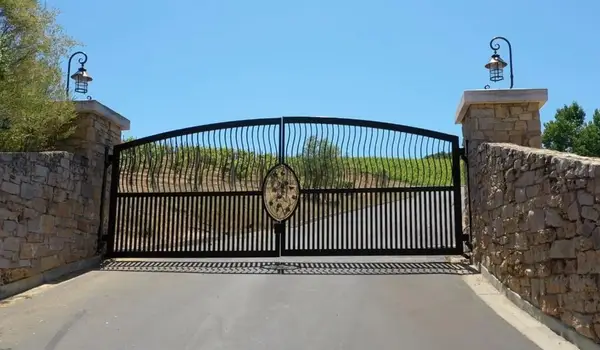 $14,200,000Active23 Acres
$14,200,000Active23 Acres18570 Black Road, Los Gatos, CA 95033
MLS# ML82023193Listed by: DAVID LYNG REAL ESTATE - New
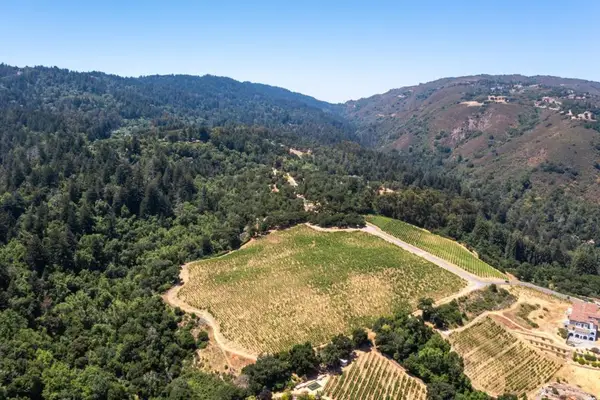 $4,600,000Active11.08 Acres
$4,600,000Active11.08 Acres18570 Black Road, Los Gatos, CA 95033
MLS# ML82023200Listed by: DAVID LYNG REAL ESTATE - New
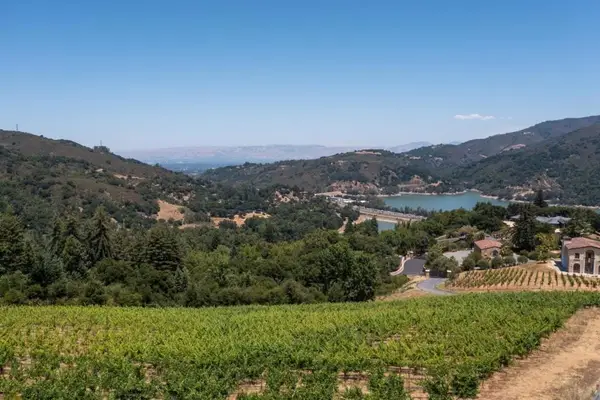 $4,600,000Active4.92 Acres
$4,600,000Active4.92 Acres18590 Black Road, Los Gatos, CA 95033
MLS# ML82023201Listed by: DAVID LYNG REAL ESTATE - New
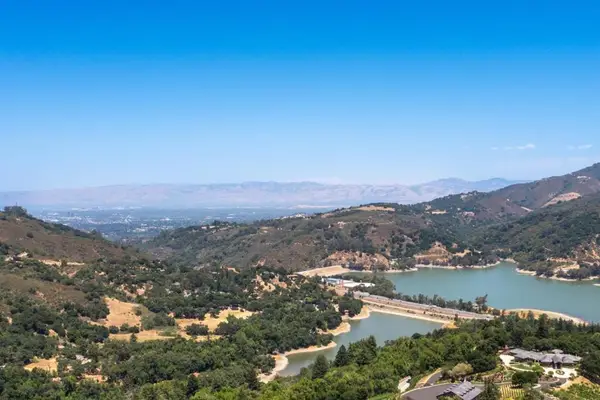 $2,600,000Active3.5 Acres
$2,600,000Active3.5 Acres18700 Black Road, Los Gatos, CA 95033
MLS# ML82023203Listed by: DAVID LYNG REAL ESTATE - New
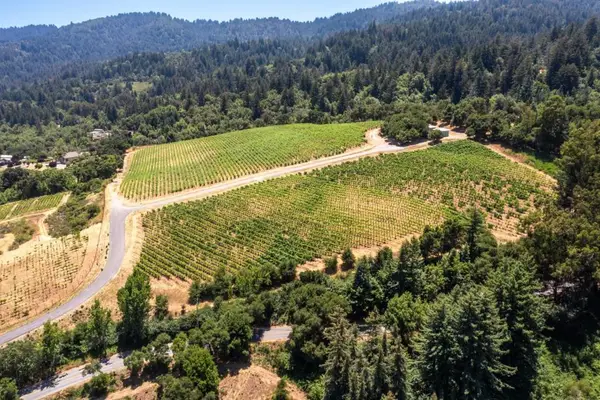 $2,400,000Active4 Acres
$2,400,000Active4 Acres18650 Black Road, Los Gatos, CA 95033
MLS# ML82023205Listed by: DAVID LYNG REAL ESTATE
