116 Calle Nivel, Los Gatos, CA 95032
Local realty services provided by:Better Homes and Gardens Real Estate Reliance Partners
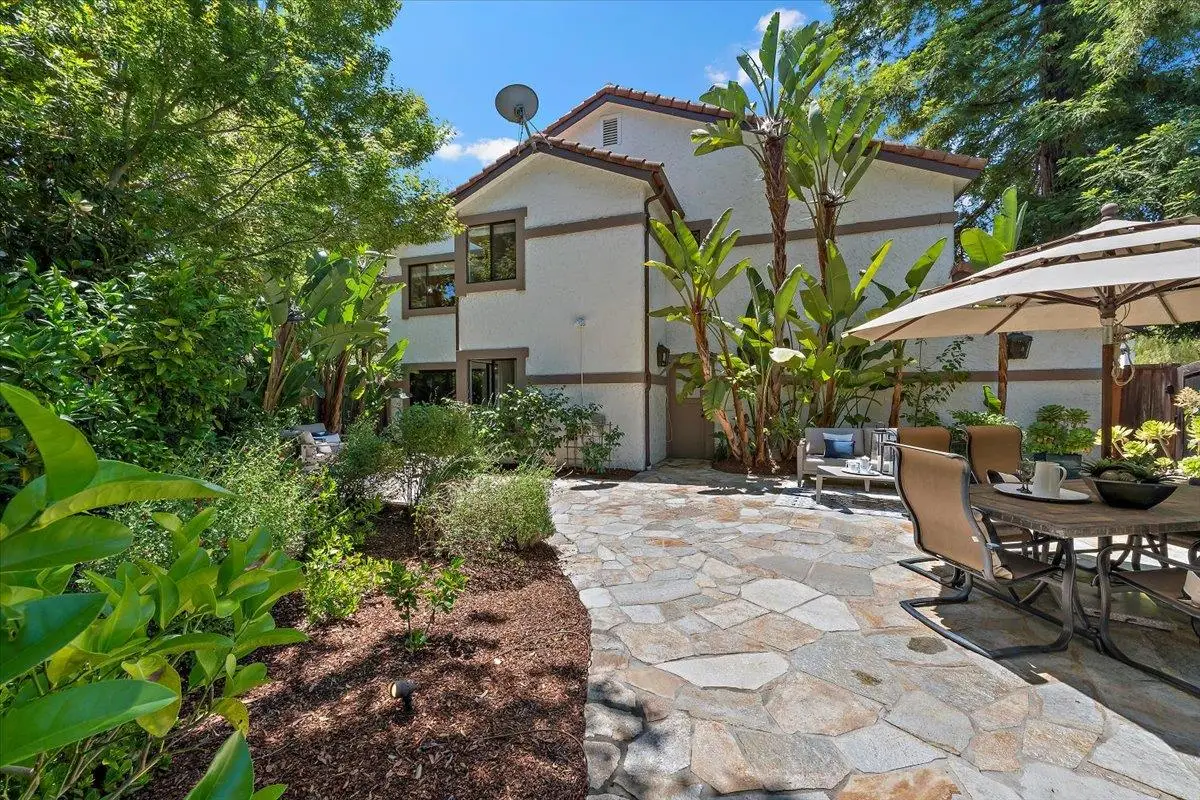
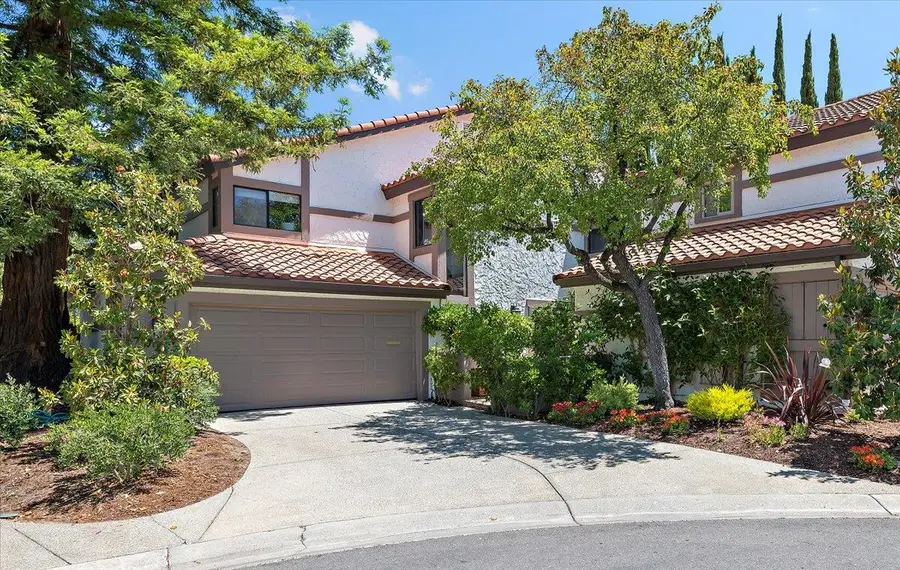
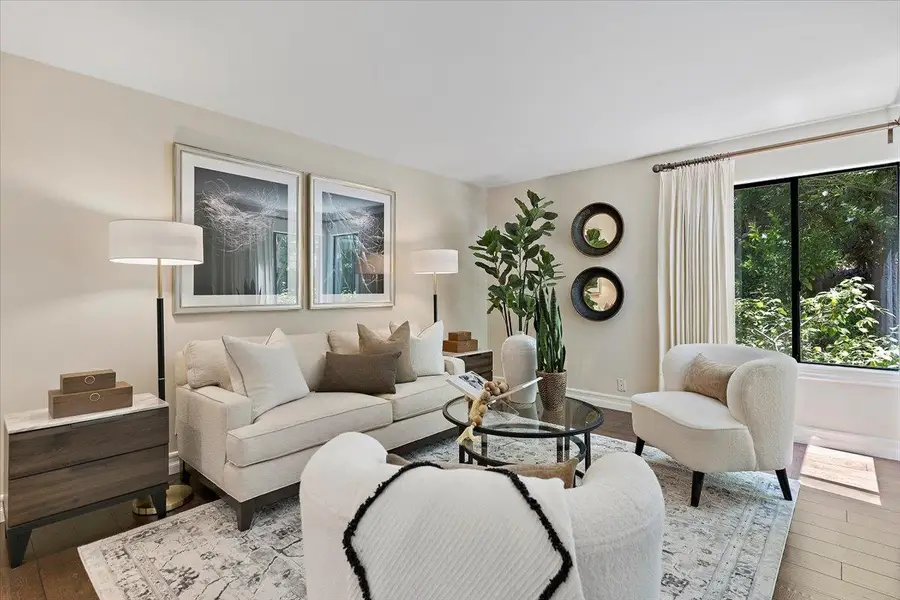
116 Calle Nivel,Los Gatos, CA 95032
$1,800,000
- 3 Beds
- 3 Baths
- 1,637 sq. ft.
- Townhouse
- Active
Listed by:natasha barringer
Office:christie's international real estate sereno
MLS#:ML82013836
Source:CAMAXMLS
Price summary
- Price:$1,800,000
- Price per sq. ft.:$1,099.57
- Monthly HOA dues:$607
About this home
Unbelievable Backyard PLUS a High-End Remodel. This End-Unit Townhome is a Truly Exceptional Property! Top-Tier Upgrades Throughout. Quality is Unmatched. Newly Renovated Bathrooms (2024) w/designer finishes, custom cabinetry, quality fixtures, soaking tub & walk-in shower. California Closets thru-out offering storage solutions & dream closets! May be the largest townhome backyard in the development. Gorgeous, resort-like & fully landscaped w/lush tropical plantings, flagstone hardscaping, soothing fountain & Built-in Outdoor Kitchen w/Granite Counters, Bar Seating & Gas BBQ/rotisserie/side burners. Great yard to entertain/relax in privacy. Stunning kitchen w/granite countertops, stainless appliances & reverse osmosis system. Solid wood flooring in living/dining rooms. Custom buffet w/Calacatta marble, travertine tile entryway, custom wrought iron handrail, custom drapery/shades, rounded Old World textured walls, custom solid wood interior doors. Don't miss the charming guest bath! Ideally situated at the end of a private cul-de-sac next to open space, offering maximum privacy. Lives like a single family residence. Enjoy all the Rinconada Hills amenities: Clubhouse, Pool, Tennis, Pickleball, Walking Trails & more all w/LOWER HOA dues $607/mo. Excellent schools! Don't Miss Out!
Contact an agent
Home facts
- Year built:1974
- Listing Id #:ML82013836
- Added:58 day(s) ago
- Updated:August 16, 2025 at 11:11 AM
Rooms and interior
- Bedrooms:3
- Total bathrooms:3
- Full bathrooms:2
- Living area:1,637 sq. ft.
Heating and cooling
- Cooling:Central Air
- Heating:Forced Air
Structure and exterior
- Roof:Tile
- Year built:1974
- Building area:1,637 sq. ft.
- Lot area:0.08 Acres
Utilities
- Water:Public
Finances and disclosures
- Price:$1,800,000
- Price per sq. ft.:$1,099.57
New listings near 116 Calle Nivel
- Open Sun, 1 to 4pmNew
 $1,750,000Active3 beds 3 baths3,385 sq. ft.
$1,750,000Active3 beds 3 baths3,385 sq. ft.19850 Skyline Boulevard, Los Gatos, CA 95033
MLS# ML82018314Listed by: MAIN STREET REALTORS - Open Sat, 1 to 4pmNew
 $2,998,000Active4 beds 4 baths1,820 sq. ft.
$2,998,000Active4 beds 4 baths1,820 sq. ft.16717 Shannon Road, LOS GATOS, CA 95032
MLS# 82018259Listed by: INTERO REAL ESTATE SERVICES - New
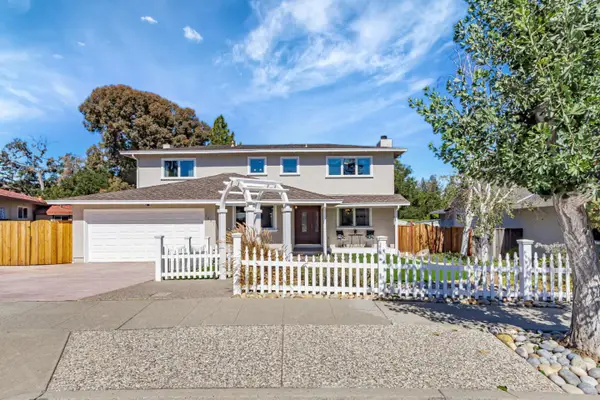 $2,897,888Active5 beds 3 baths2,046 sq. ft.
$2,897,888Active5 beds 3 baths2,046 sq. ft.1697 Hyde Drive, Los Gatos, CA 95032
MLS# ML82016926Listed by: COLDWELL BANKER REALTY - New
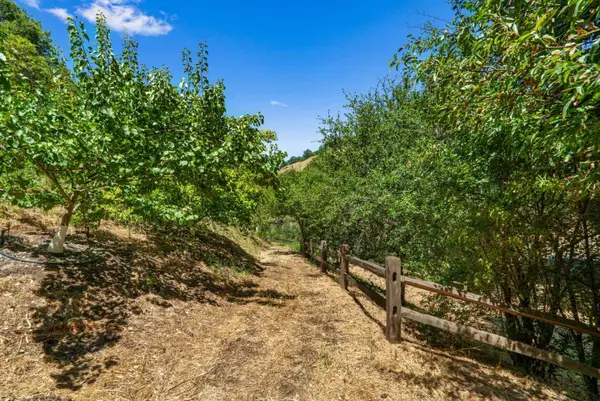 $1,800,000Active2 Acres
$1,800,000Active2 Acres0 Forrester Road, Los Gatos, CA 95032
MLS# ML82017796Listed by: COLDWELL BANKER REALTY - New
 $1,495,000Active4 beds 3 baths2,270 sq. ft.
$1,495,000Active4 beds 3 baths2,270 sq. ft.25435 Hutchinson Road, Los Gatos, CA 95033
MLS# ML82016749Listed by: KW BAY AREA ESTATES - Open Sat, 2 to 4:30pmNew
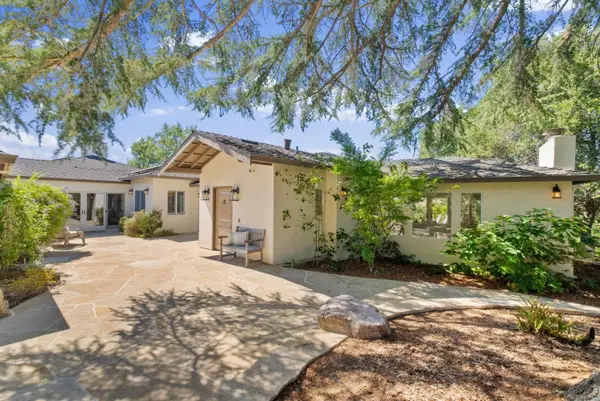 $7,200,000Active4 beds 4 baths4,226 sq. ft.
$7,200,000Active4 beds 4 baths4,226 sq. ft.15651 Kennedy Road, LOS GATOS, CA 95032
MLS# 82017790Listed by: COLDWELL BANKER REALTY - New
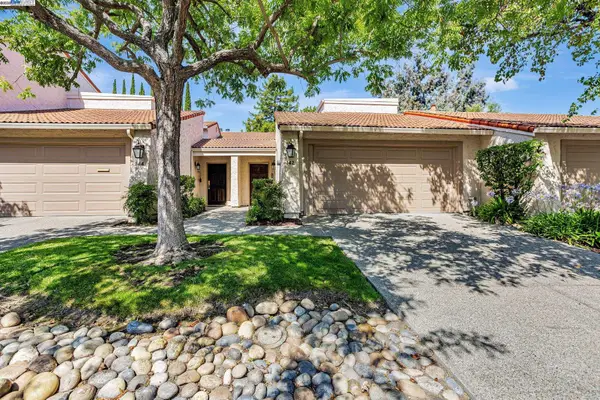 $1,850,000Active3 beds 3 baths2,035 sq. ft.
$1,850,000Active3 beds 3 baths2,035 sq. ft.142 Calle Larga, Los Gatos, CA 95032
MLS# 41107941Listed by: TUSCANA PROPERTIES - New
 $2,950,000Active3 beds 3 baths1,944 sq. ft.
$2,950,000Active3 beds 3 baths1,944 sq. ft.100 Magneson Terrace, Los Gatos, CA 95032
MLS# ML82017285Listed by: INTERO REAL ESTATE SERVICES - New
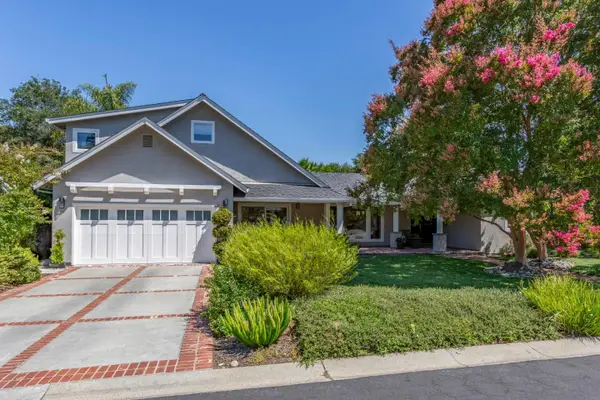 $4,250,000Active5 beds 4 baths3,031 sq. ft.
$4,250,000Active5 beds 4 baths3,031 sq. ft.120 Montclair Road, Los Gatos, CA 95032
MLS# ML82017792Listed by: KW BAY AREA ESTATES - New
 $2,850,000Active3 beds 3 baths1,959 sq. ft.
$2,850,000Active3 beds 3 baths1,959 sq. ft.249 Montclair Road, Los Gatos, CA 95032
MLS# ML82013703Listed by: COLDWELL BANKER REALTY

