14145 Capri Drive, Los Gatos, CA 95032
Local realty services provided by:Better Homes and Gardens Real Estate Property Shoppe
Listed by:steve&christineperry
Office:christie's international real estate sereno
MLS#:ML82019680
Source:CRMLS
Price summary
- Price:$2,250,000
- Price per sq. ft.:$1,039.26
About this home
Stunning detached SFR home in the European-inspired Santina community in Los Gatos, featuring soaring high ceilings and elegant design. Purchased from the builder with over $97K in premium upgrades and thoughtfully enhanced by the current owners. The gourmet kitchen offers upgraded cabinetry with custom glaze, Café stainless steel appliances, granite countertops, custom backsplash, and under-cabinet lighting. Wide-plank oak hardwood floors, crown molding, upgraded tile and stone baths, and plantation shutters add to the refined style. Last sale for this model...$2,444,000...This is a great price Owner improvements include a ground-floor wine room, custom cabinetry in the primary closet and garage, 60A Level 2 EV charger, backyard paver patio, Nest-controlled dual-zone heating and AC, and professionally installed solar panels (owned). With designer finishes, a landscaped patio for entertaining, and a prime Los Gatos location near Bay Club Courtside, Rinconada CC, and top-rated schools, this home offers style, function, and quality in every detail. The versatile floor plan also includes a DOWNSTAIRS BEDROOM with a full bath, offering comfort and privacy for visiting guests.
Contact an agent
Home facts
- Year built:2018
- Listing ID #:ML82019680
- Added:62 day(s) ago
- Updated:November 03, 2025 at 11:24 PM
Rooms and interior
- Bedrooms:4
- Total bathrooms:3
- Full bathrooms:3
- Living area:2,165 sq. ft.
Heating and cooling
- Cooling:Central Air
Structure and exterior
- Roof:Concrete
- Year built:2018
- Building area:2,165 sq. ft.
- Lot area:0.07 Acres
Schools
- High school:Westmont
- Middle school:Rolling Hills
- Elementary school:Capri
Utilities
- Water:Public
- Sewer:Public Sewer
Finances and disclosures
- Price:$2,250,000
- Price per sq. ft.:$1,039.26
New listings near 14145 Capri Drive
- New
 $350,000Active8.66 Acres
$350,000Active8.66 Acres101 Silverline Road, Los Gatos, CA 95033
MLS# ML82026584Listed by: ROOM REAL ESTATE - New
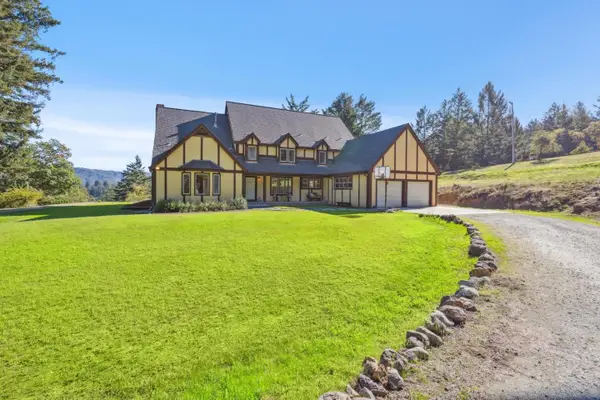 $2,500,000Active4 beds 4 baths3,403 sq. ft.
$2,500,000Active4 beds 4 baths3,403 sq. ft.24595 Skyland Road, Los Gatos, CA 95033
MLS# ML82024805Listed by: CHRISTIE'S INTERNATIONAL REAL ESTATE SERENO - New
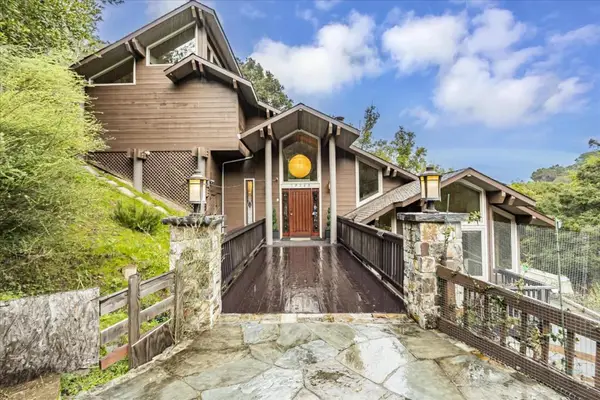 $2,698,888Active4 beds 3 baths2,899 sq. ft.
$2,698,888Active4 beds 3 baths2,899 sq. ft.19233 Mountain Way, Los Gatos, CA 95030
MLS# ML82023480Listed by: COLDWELL BANKER REALTY - New
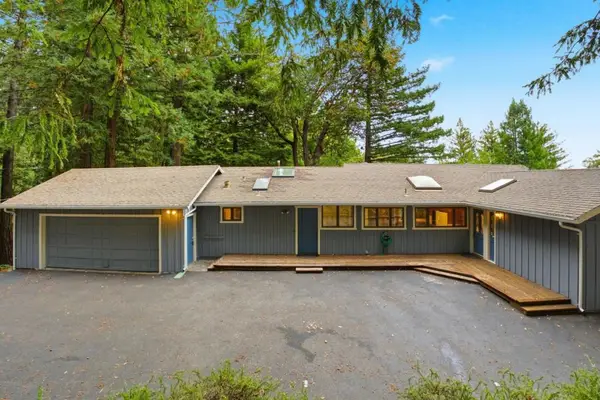 $1,100,000Active3 beds 2 baths1,706 sq. ft.
$1,100,000Active3 beds 2 baths1,706 sq. ft.15245 Stetson Road, Los Gatos, CA 95033
MLS# ML82026468Listed by: KW BAY AREA ESTATES - New
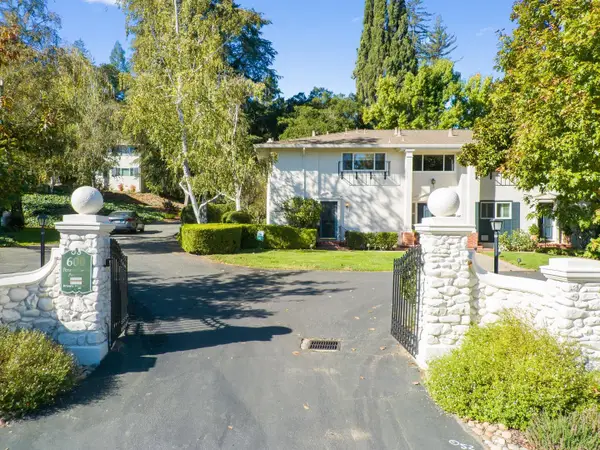 $885,750Active1 beds 2 baths864 sq. ft.
$885,750Active1 beds 2 baths864 sq. ft.600 Pennsylvania Avenue #21, Los Gatos, CA 95030
MLS# ML82026407Listed by: DAVID LYNG REAL ESTATE - Open Sat, 1 to 3pmNew
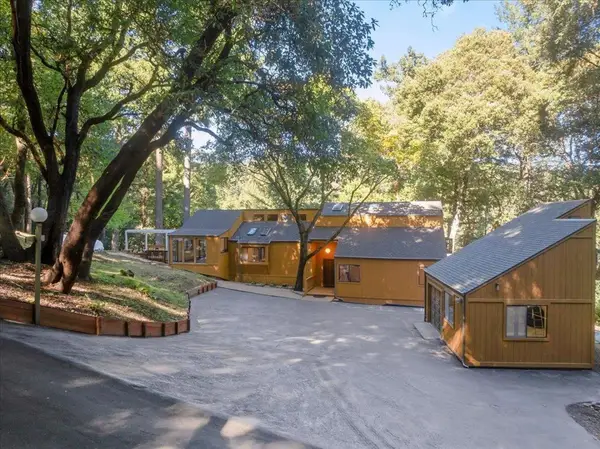 $1,488,888Active4 beds 2 baths2,210 sq. ft.
$1,488,888Active4 beds 2 baths2,210 sq. ft.22163 Miller Ridge Road, Los Gatos, CA 95033
MLS# ML82026196Listed by: SANCTUARY REAL ESTATE - New
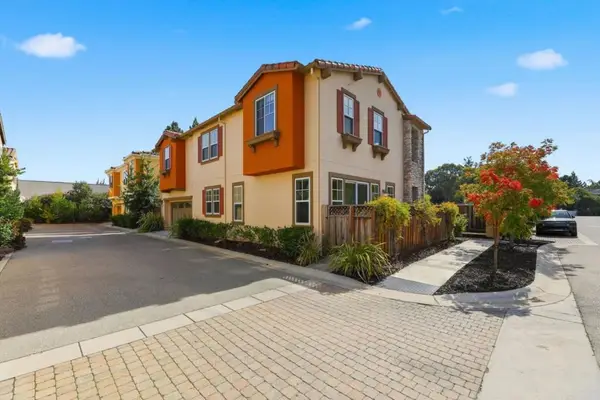 $2,274,999Active4 beds 3 baths2,224 sq. ft.
$2,274,999Active4 beds 3 baths2,224 sq. ft.364 Market Street, Los Gatos, CA 95032
MLS# ML82026244Listed by: RE/MAX SANTA CLARA VALLEY - New
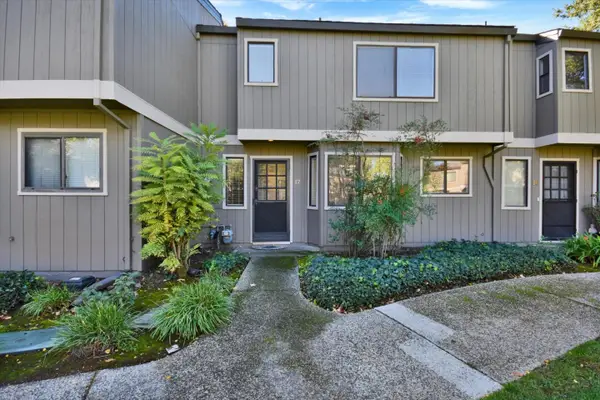 $949,000Active3 beds 3 baths1,448 sq. ft.
$949,000Active3 beds 3 baths1,448 sq. ft.435 Alberto Way #17, Los Gatos, CA 95032
MLS# ML82026211Listed by: INTERO REAL ESTATE SERVICES - New
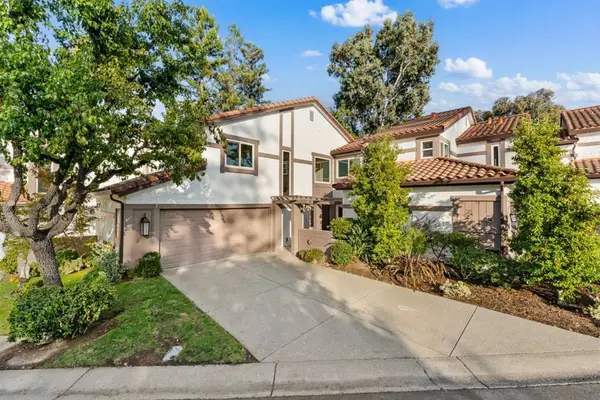 $1,688,888Active4 beds 3 baths1,747 sq. ft.
$1,688,888Active4 beds 3 baths1,747 sq. ft.112 El Olivar, Los Gatos, CA 95032
MLS# ML82024097Listed by: REAL ESTATE EXPERTS ERA POWERED - New
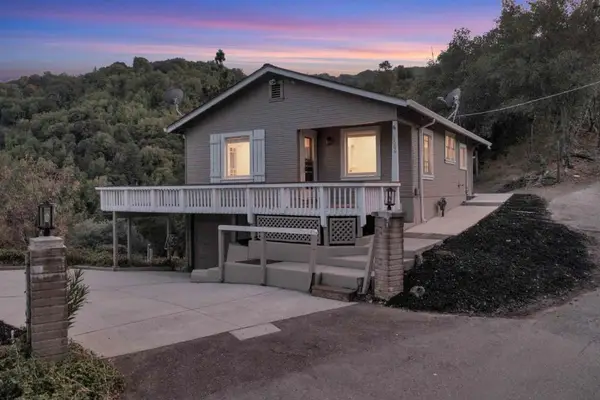 $1,749,999Active2 beds 1 baths997 sq. ft.
$1,749,999Active2 beds 1 baths997 sq. ft.19000 Overlook Road, Los Gatos, CA 95030
MLS# ML82025092Listed by: COMPASS
