15315 Santella Court, Los Gatos, CA 95032
Local realty services provided by:Better Homes and Gardens Real Estate Clarity
15315 Santella Court,Los Gatos, CA 95032
$6,995,000
- 5 Beds
- 7 Baths
- 6,194 sq. ft.
- Single family
- Active
Listed by: william lister
Office: coldwell banker realty
MLS#:ML81983140
Source:CRMLS
Price summary
- Price:$6,995,000
- Price per sq. ft.:$1,129.32
- Monthly HOA dues:$395
About this home
Magnificent Mediterranean Estate perched on 1.72 acre's in the Highlands Development with spectacular views of Los Gatos, Western Hill's, Mountain Winery, Cupertino Foothills, & East Bay. As you enter the wrought iron & glass doors you will find a formal entrance, formal dining room, formal living room with cast stone gas fireplace, box beam ceiling, Picture view window and french doors to exterior deck. There are 5 bedrooms with en-suite baths, 0ne 1/2 bath, including 2 large primary suites, one on each level. Spacious gourmet chef's kitchen with Thermador commercial grade appliances, 3 ovens, 6 burner gas cook-top, 2 dishwashers, wine fridge, warming drawer, and a huge center island. Attached family room with built-in cabinetry, box beam ceiling, built-in speakers, gas fireplace, and stack stone accent wall. Indoor laundry room with wash basin. Separate office with privacy glass doors. All bath surfaces are stone, granite, onyx, and travertine. Walk-in closets all with custom built-ins. Lower level Theater with screen and projector. Temperature controlled wine cellar with brick & wood beamed ceiling. Lower level game/media room with built-in speakers, 2nd butlers kitchen with rare Egyptian stone. Media rack, whole house Savant system, wood & stone floors. The list is endless!
Contact an agent
Home facts
- Year built:2014
- Listing ID #:ML81983140
- Added:148 day(s) ago
- Updated:February 21, 2026 at 02:20 PM
Rooms and interior
- Bedrooms:5
- Total bathrooms:7
- Full bathrooms:6
- Half bathrooms:1
- Flooring:Carpet, Stone, Tile, Wood
- Kitchen Description:Microwave, Range Hood, Refrigerator, Self Cleaning Oven, Trash Compactor, Warming Drawer, Wine Cellar
- Living area:6,194 sq. ft.
Heating and cooling
- Cooling:Central Air
Structure and exterior
- Roof:Tile
- Year built:2014
- Building area:6,194 sq. ft.
- Lot area:1.72 Acres
- Architectural Style:Mediterranean
- Exterior Features:Deck
Schools
- High school:Leigh
- Middle school:Union
- Elementary school:Alta Vista
Utilities
- Water:Public
- Sewer:Public Sewer
Finances and disclosures
- Price:$6,995,000
- Price per sq. ft.:$1,129.32
Features and amenities
- Appliances:Disposal, Microwave, Range Hood, Refrigerator, Self Cleaning Oven, Trash Compactor, Warming Drawer
- Laundry features:Gas Dryer Hookup
- Amenities:Fire Sprinkler System, Walk In Closets
- Pool features:Above Ground
New listings near 15315 Santella Court
- New
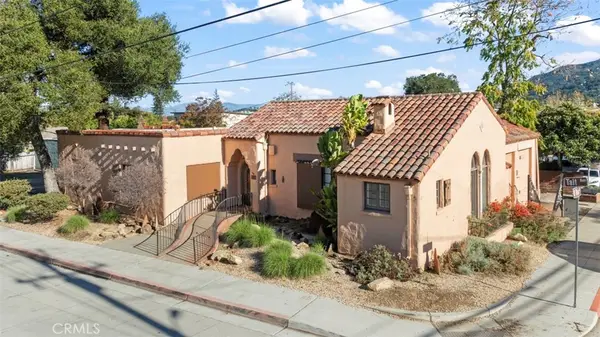 $3,500,000Active-- beds 1 baths2,525 sq. ft.
$3,500,000Active-- beds 1 baths2,525 sq. ft.4 Tait Avenue, Los Gatos, CA 95030
MLS# SB26042788Listed by: KOSMONT REAL ESTATE SERVICES - New
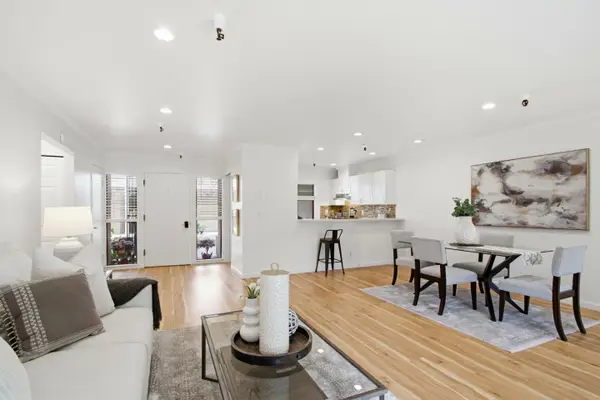 $879,000Active3 beds 2 baths1,452 sq. ft.
$879,000Active3 beds 2 baths1,452 sq. ft.439 Alberto Way #A102, Los Gatos, CA 95032
MLS# ML82036434Listed by: COLDWELL BANKER REALTY - New
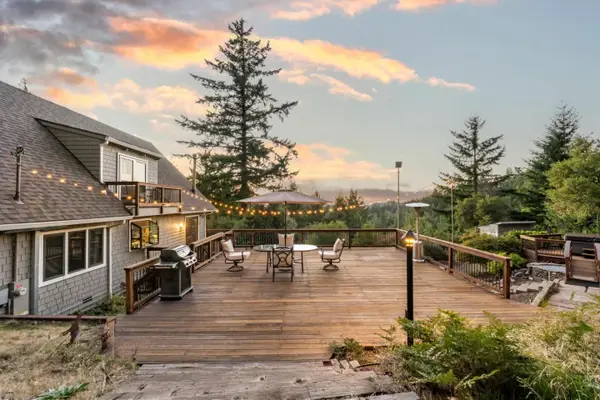 $1,648,000Active3 beds 3 baths2,623 sq. ft.
$1,648,000Active3 beds 3 baths2,623 sq. ft.12351 Indian Rock Way, Los Gatos, CA 95033
MLS# ML82025374Listed by: COMPASS - New
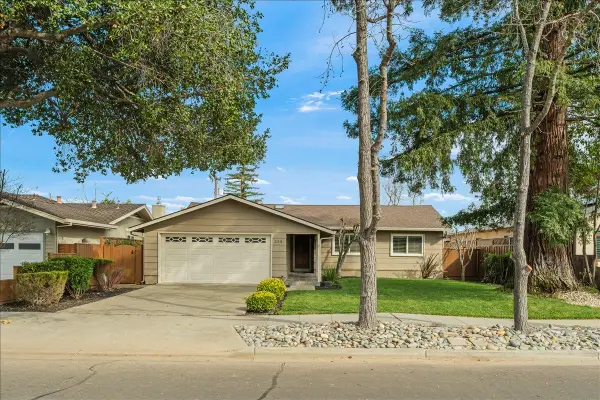 $2,195,000Active3 beds 2 baths1,440 sq. ft.
$2,195,000Active3 beds 2 baths1,440 sq. ft.258 Howes Drive, Los Gatos, CA 95032
MLS# ML82035844Listed by: COLDWELL BANKER REALTY 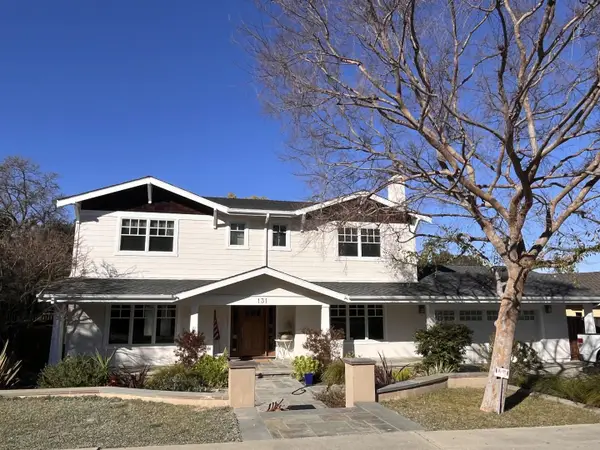 $4,399,000Pending4 beds 3 baths3,167 sq. ft.
$4,399,000Pending4 beds 3 baths3,167 sq. ft.131 Ann Arbor Drive, Los Gatos, CA 95032
MLS# ML82034704Listed by: CHRISTIE'S INTERNATIONAL REAL ESTATE SERENO- New
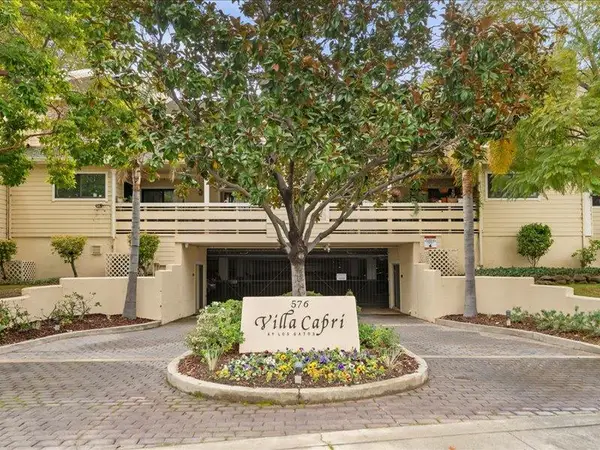 $599,000Active2 beds 1 baths934 sq. ft.
$599,000Active2 beds 1 baths934 sq. ft.576 W Parr Avenue #9, Los Gatos, CA 95032
MLS# ML82034643Listed by: GOLDEN GATE SOTHEBY'S INTERNATIONAL REALTY - New
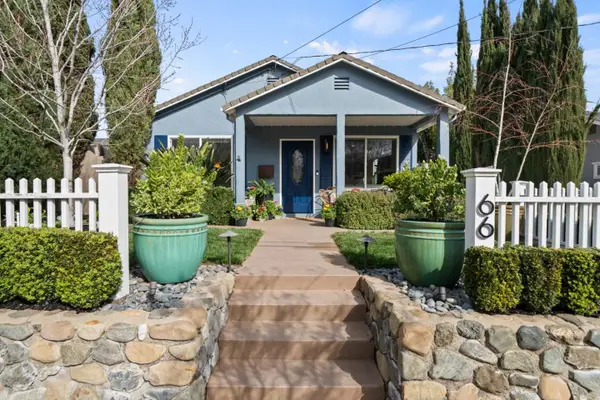 $1,985,000Active2 beds 1 baths916 sq. ft.
$1,985,000Active2 beds 1 baths916 sq. ft.66 Chester Street, Los Gatos, CA 95032
MLS# ML82035891Listed by: COMPASS - New
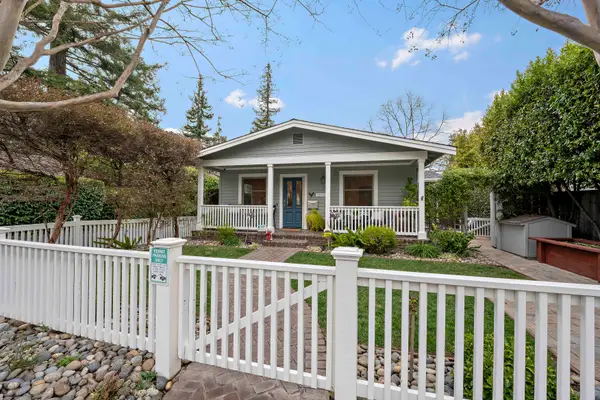 $1,998,000Active2 beds 2 baths1,252 sq. ft.
$1,998,000Active2 beds 2 baths1,252 sq. ft.14 Cross Way, Los Gatos, CA 95030
MLS# ML82036032Listed by: GOLDEN GATE SOTHEBY'S INTERNATIONAL REALTY - Open Sat, 2 to 5pmNew
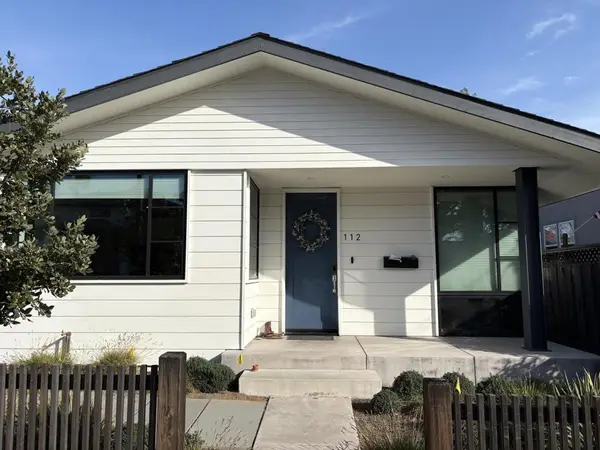 $2,498,000Active4 beds 2 baths1,527 sq. ft.
$2,498,000Active4 beds 2 baths1,527 sq. ft.112 Olive Street, Monte Sereno, CA 95030
MLS# ML82036015Listed by: INTERO REAL ESTATE SERVICES - New
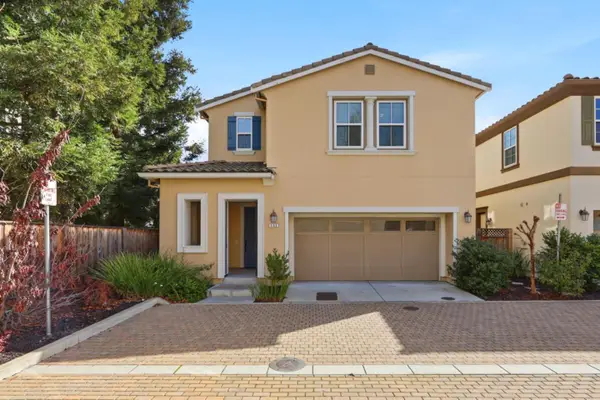 $2,199,888Active3 beds 3 baths2,026 sq. ft.
$2,199,888Active3 beds 3 baths2,026 sq. ft.380 School Court, Los Gatos, CA 95032
MLS# ML82036012Listed by: INTERO REAL ESTATE SERVICES

