15700 Kavin Lane, Los Gatos, CA 95030
Local realty services provided by:Better Homes and Gardens Real Estate Royal & Associates

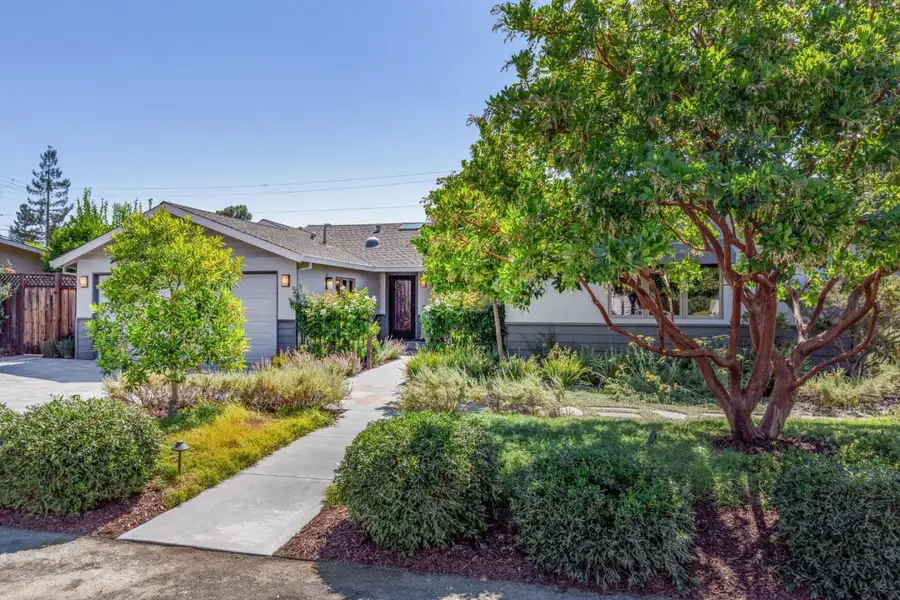
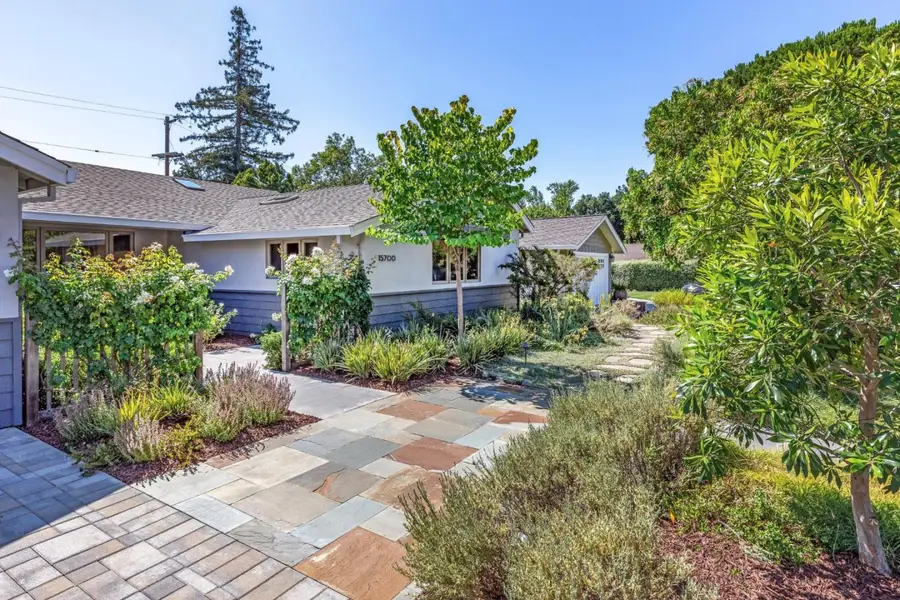
Listed by:kim richman
Office:compass
MLS#:ML82014164
Source:CAMAXMLS
Price summary
- Price:$3,695,000
- Price per sq. ft.:$1,443.92
About this home
Nestled in the highly desirable Daves Avenue neighborhood, this stunning single story Craftsman style home was masterfully rebuilt in 2017 w/ nothing but the finest materials. An abundance of cherry wood cabinetry, doors and trim are displayed throughout the well thought out 4 bedroom, 2.5 bath home. The 4th bedroom is currently being used as an office w/ built in bookcase in the closet & retractable bifold doors providing an indoor/ outdoor experience. Cherry trimmed coffered ceilings in the living rm, family rm and owners suite give a feeling of airiness. The well appointed chef's kitchen features high end stainless appliances, a walk-in pantry, beautiful leathered granite counter tops along with an eating island, prep sink & wine fridge and opens on to the dining space & family room. You may never leave your luxurious owners suite w/ a gas fireplace, free standing tub, gorgeous steam shower, walk-in closet & cherry wood slider to the private rear yard with a hot tub. The drought tolerant grounds are a true work of art with blue stone patios, seat walls, wisteria covered pergola, fruit trees, raised planter beds, a paver driveway & a private courtyard entry. Lutron lighting, white oak hardwood floors throughout & an indoor wine & laundry room. Top rated Los Gatos schools!
Contact an agent
Home facts
- Year built:1953
- Listing Id #:ML82014164
- Added:24 day(s) ago
- Updated:August 16, 2025 at 03:10 AM
Rooms and interior
- Bedrooms:4
- Total bathrooms:3
- Full bathrooms:2
- Living area:2,559 sq. ft.
Heating and cooling
- Cooling:Central Air
- Heating:Forced Air
Structure and exterior
- Roof:Composition Shingles
- Year built:1953
- Building area:2,559 sq. ft.
- Lot area:0.17 Acres
Utilities
- Water:Public
Finances and disclosures
- Price:$3,695,000
- Price per sq. ft.:$1,443.92
New listings near 15700 Kavin Lane
- New
 $2,680,000Active3 beds 2 baths1,642 sq. ft.
$2,680,000Active3 beds 2 baths1,642 sq. ft.209 Nob Hill Way, Los Gatos, CA 95032
MLS# ML82018331Listed by: KW BAY AREA ESTATES - New
 $1,750,000Active3 beds 3 baths3,385 sq. ft.
$1,750,000Active3 beds 3 baths3,385 sq. ft.19850 Skyline Boulevard, Los Gatos, CA 95033
MLS# ML82018314Listed by: MAIN STREET REALTORS - New
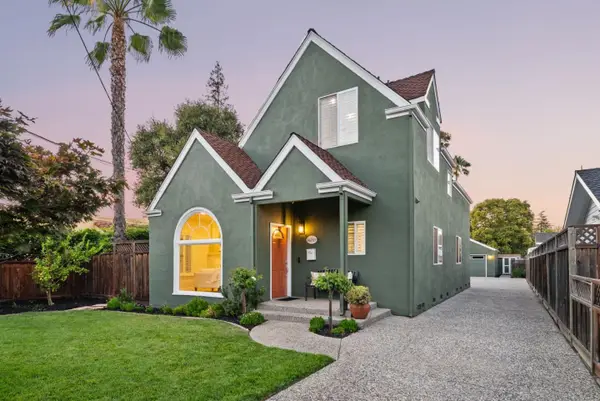 $2,998,000Active4 beds 4 baths1,820 sq. ft.
$2,998,000Active4 beds 4 baths1,820 sq. ft.16717 Shannon Road, Los Gatos, CA 95032
MLS# ML82018259Listed by: INTERO REAL ESTATE SERVICES - New
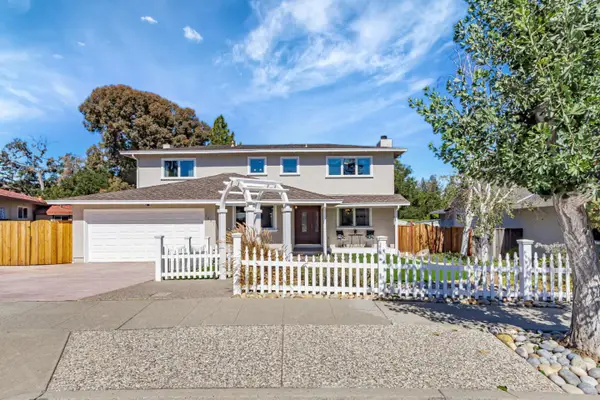 $2,897,888Active5 beds 3 baths2,046 sq. ft.
$2,897,888Active5 beds 3 baths2,046 sq. ft.1697 Hyde Drive, Los Gatos, CA 95032
MLS# ML82016926Listed by: COLDWELL BANKER REALTY - New
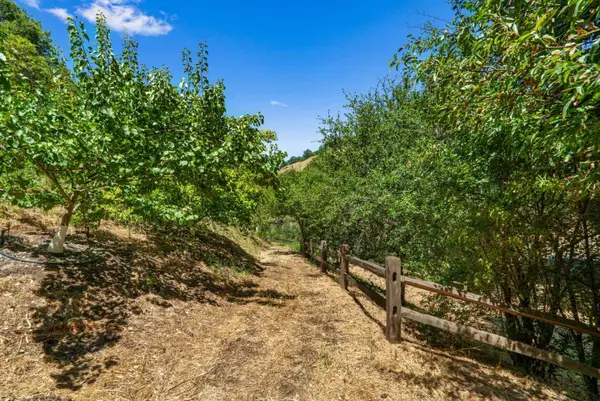 $1,800,000Active2 Acres
$1,800,000Active2 Acres0 Forrester Road, Los Gatos, CA 95032
MLS# ML82017796Listed by: COLDWELL BANKER REALTY - New
 $1,495,000Active4 beds 3 baths2,270 sq. ft.
$1,495,000Active4 beds 3 baths2,270 sq. ft.25435 Hutchinson Road, Los Gatos, CA 95033
MLS# ML82016749Listed by: KW BAY AREA ESTATES - Open Sun, 2 to 4:30pmNew
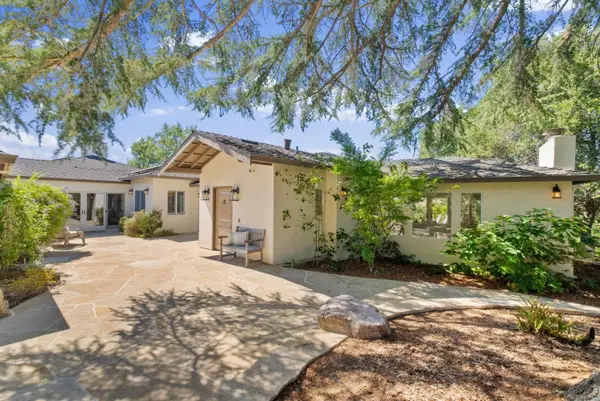 $7,200,000Active4 beds 4 baths4,226 sq. ft.
$7,200,000Active4 beds 4 baths4,226 sq. ft.15651 Kennedy Road, LOS GATOS, CA 95032
MLS# 82017790Listed by: COLDWELL BANKER REALTY - New
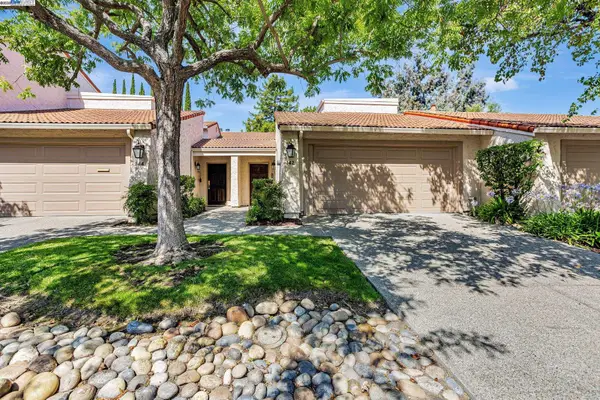 $1,850,000Active3 beds 3 baths2,035 sq. ft.
$1,850,000Active3 beds 3 baths2,035 sq. ft.142 Calle Larga, Los Gatos, CA 95032
MLS# 41107941Listed by: TUSCANA PROPERTIES - New
 $2,950,000Active3 beds 3 baths1,944 sq. ft.
$2,950,000Active3 beds 3 baths1,944 sq. ft.100 Magneson Terrace, Los Gatos, CA 95032
MLS# ML82017285Listed by: INTERO REAL ESTATE SERVICES - New
 $4,250,000Active5 beds 4 baths3,031 sq. ft.
$4,250,000Active5 beds 4 baths3,031 sq. ft.120 Montclair Road, Los Gatos, CA 95032
MLS# ML82017792Listed by: KW BAY AREA ESTATES

