1694 Hyde Drive, Los Gatos, CA 95032
Local realty services provided by:Better Homes and Gardens Real Estate Royal & Associates
1694 Hyde Drive,Los Gatos, CA 95032
$2,150,000
- 3 Beds
- 2 Baths
- 1,492 sq. ft.
- Single family
- Active
Listed by: andy tse, yvonne dong
Office: intero real estate services
MLS#:ML82023795
Source:CAMAXMLS
Price summary
- Price:$2,150,000
- Price per sq. ft.:$1,441.02
About this home
Welcome home to this charming single-level residence in a prime Los Gatos location. This home offers both comfort and convenience. The inviting floor plan includes a separate living room and family room, with the kitchen opening seamlessly to the family room for connected living. The two full bathrooms provide flexibilityone with a walk-in shower, the other with a relaxing bathtub. Oversized dual-pane windows fill the home with abundant natural light, complemented by central heating/AC and solar panels. Enjoy a beautiful front lawn with great curb appeal and a cute backyard, ideal for outdoor dining, BBQs, and morning coffee. Walk 9 minutes to Safeway or Marshall Lane Elementary, bike 7 minutes to Westmont High, and reach La Rinconada Country Club in 6 minutes. Vibrant downtown Los Gatos, Saratoga, and Campbell with weekly farmers markets, caf s, and dining are nearby. Award-winning schools: Marshall Lane Elementary, Rolling Hills Middle, Westmont High.
Contact an agent
Home facts
- Year built:1967
- Listing ID #:ML82023795
- Added:53 day(s) ago
- Updated:November 26, 2025 at 03:02 PM
Rooms and interior
- Bedrooms:3
- Total bathrooms:2
- Full bathrooms:2
- Living area:1,492 sq. ft.
Heating and cooling
- Cooling:Central Air
- Heating:Forced Air
Structure and exterior
- Year built:1967
- Building area:1,492 sq. ft.
- Lot area:0.12 Acres
Utilities
- Water:Public
Finances and disclosures
- Price:$2,150,000
- Price per sq. ft.:$1,441.02
New listings near 1694 Hyde Drive
- New
 $499,999Active2 beds 1 baths996 sq. ft.
$499,999Active2 beds 1 baths996 sq. ft.14225 Lora Drive #90, Los Gatos, CA 95032
MLS# 225146772Listed by: BEVERLY AND COMPANY, INC. - New
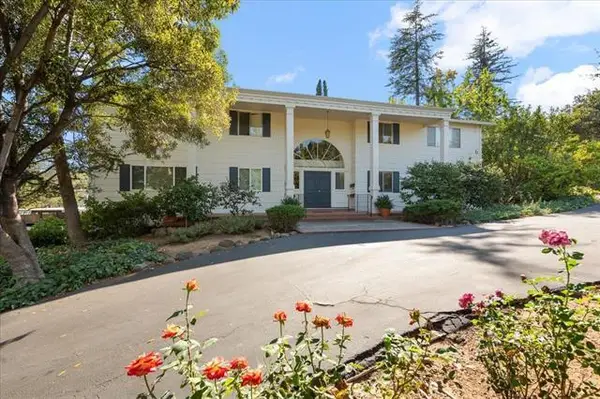 $1,295,000Active2 beds 2 baths1,466 sq. ft.
$1,295,000Active2 beds 2 baths1,466 sq. ft.600 Pennsylvania Avenue #10, Los Gatos, CA 95030
MLS# ML82027036Listed by: GOLDEN GATE SOTHEBY'S INTERNATIONAL REALTY - New
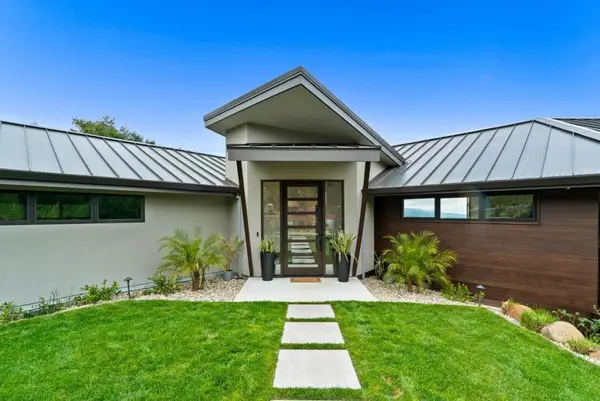 $7,000,000Active5 beds 6 baths3,860 sq. ft.
$7,000,000Active5 beds 6 baths3,860 sq. ft.17808 Tourney Road, Los Gatos, CA 95030
MLS# ML82028040Listed by: COLDWELL BANKER REALTY 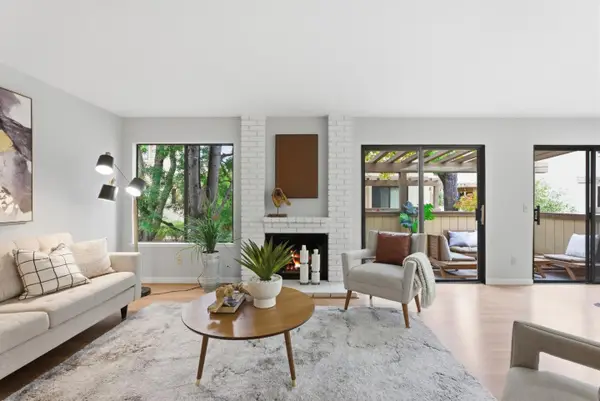 $949,000Pending2 beds 3 baths1,334 sq. ft.
$949,000Pending2 beds 3 baths1,334 sq. ft.16145 Loretta Lane, Los Gatos, CA 95032
MLS# ML82028027Listed by: ELEVATE GROUP- New
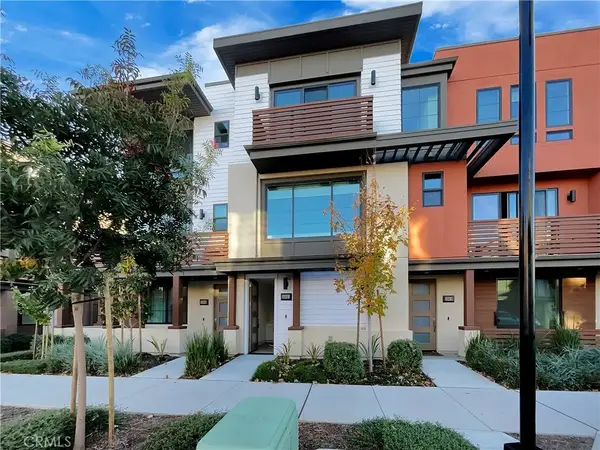 $1,325,000Active2 beds 3 baths1,508 sq. ft.
$1,325,000Active2 beds 3 baths1,508 sq. ft.15021 Briggs Court, Los Gatos, CA 95032
MLS# OC25263353Listed by: KELLER WILLIAMS REALTY - New
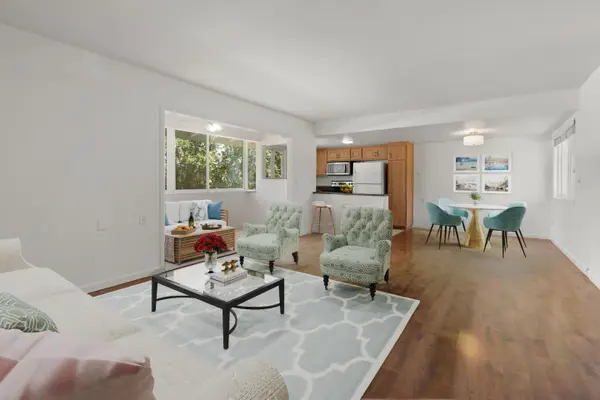 $489,000Active2 beds 1 baths996 sq. ft.
$489,000Active2 beds 1 baths996 sq. ft.14225 Lora Drive #70, Los Gatos, CA 95032
MLS# ML82027789Listed by: COLDWELL BANKER REALTY  $5,750,000Active5 beds 4 baths5,810 sq. ft.
$5,750,000Active5 beds 4 baths5,810 sq. ft.311 Santa Rosa Dr, Los Gatos, CA 95032
MLS# 41117479Listed by: COLDWELL BANKER BARTELS $409,000Pending2 beds 2 baths1,050 sq. ft.
$409,000Pending2 beds 2 baths1,050 sq. ft.14225 Lora Drive #24, Los Gatos, CA 95032
MLS# ML82027568Listed by: K&K HOMES REALTY $409,000Pending2 beds 2 baths1,050 sq. ft.
$409,000Pending2 beds 2 baths1,050 sq. ft.14225 Lora Drive #24, Los Gatos, CA 95032
MLS# ML82027568Listed by: K&K HOMES REALTY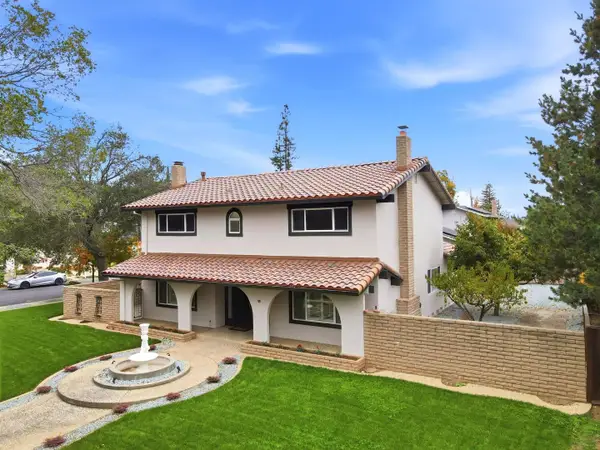 $2,999,900Pending5 beds 3 baths2,640 sq. ft.
$2,999,900Pending5 beds 3 baths2,640 sq. ft.99 Calfhill Court, Los Gatos, CA 95032
MLS# ML82027524Listed by: HOME PAGE REAL ESTATE
