10585 Bryne Avenue, Los Molinos, CA 96080
Local realty services provided by:Better Homes and Gardens Real Estate Royal & Associates
Listed by:victoria miranda
Office:re/max top properties
MLS#:CRSN25187025
Source:CA_BRIDGEMLS
Sorry, we are unable to map this address
Price summary
- Price:$555,000
About this home
Nestled along the banks of the Sacramento River, 10585 Bryne Avenue offers one of the most breathtaking river views in all of Tehama County. Set on just over half an acre, this beautifully remodeled home underwent a full transformation in 2019/2020, with additional upgrades completed between 2020 and 2024. The kitchen shines with modern updates, complemented by new flooring, lighting, and interior doors throughout. Every bathroom has been tastefully renovated with tile showers and granite countertops,while a new fireplace with a pellet stove insert adds warmth and charm. Comfort and efficiency are top priorities here, with a newroof, instant hot water, new HVAC system, whole-house fan, all-new windows and sliders, water softener system with reverse osmosis in the kitchen, added insulation in the attic and under the house, and risers added to the septic system. Designed for both relaxation and recreation, the expansive covered Trex deck—complete with lighting and fans—overlooks the river, offering the perfect setting to unwind or entertain. A concrete pad with a fire pit and concrete steps leading to your own private dock create easy access for boating, fishing, or simply enjoying the water’s edge. With sunsets that will take your breath away, this property is an outdoor par
Contact an agent
Home facts
- Year built:1978
- Listing ID #:CRSN25187025
- Added:37 day(s) ago
- Updated:September 27, 2025 at 01:36 AM
Rooms and interior
- Bedrooms:3
- Total bathrooms:2
- Full bathrooms:2
Heating and cooling
- Cooling:Central Air
- Heating:Central, Pellet Stove
Structure and exterior
- Year built:1978
Finances and disclosures
- Price:$555,000
New listings near 10585 Bryne Avenue
- New
 $375,000Active3 beds 2 baths1,186 sq. ft.
$375,000Active3 beds 2 baths1,186 sq. ft.8311 Sherwood Blvd., Los Molinos, CA 96055
MLS# 20250704Listed by: ELLIS & COMPANY REAL ESTATE 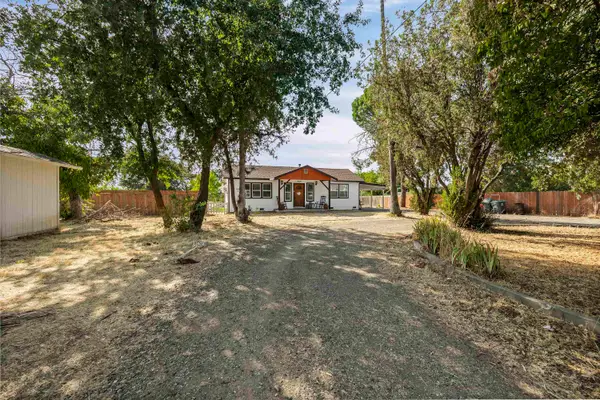 $290,000Active2 beds 1 baths1,160 sq. ft.
$290,000Active2 beds 1 baths1,160 sq. ft.8605 State Highway 99 E, Los Molinos, CA 96055
MLS# 20250681Listed by: PREFERRED AGENTS R.E.-CORNING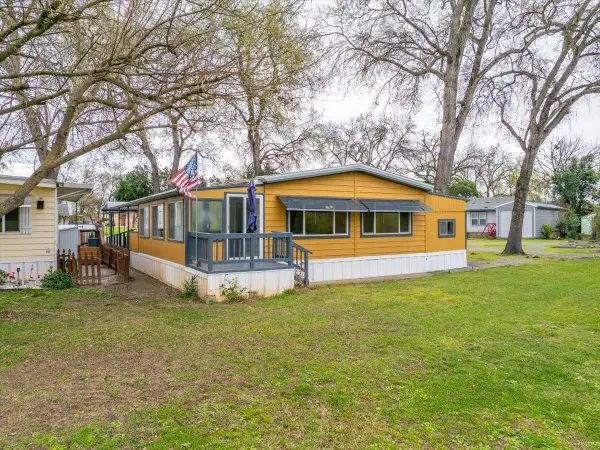 $65,000Active2 beds 2 baths1,248 sq. ft.
$65,000Active2 beds 2 baths1,248 sq. ft.10675 Bryne Avenue, Los Molinos, CA 96055
MLS# 20250665Listed by: HIVE REAL ESTATE GROUP, INC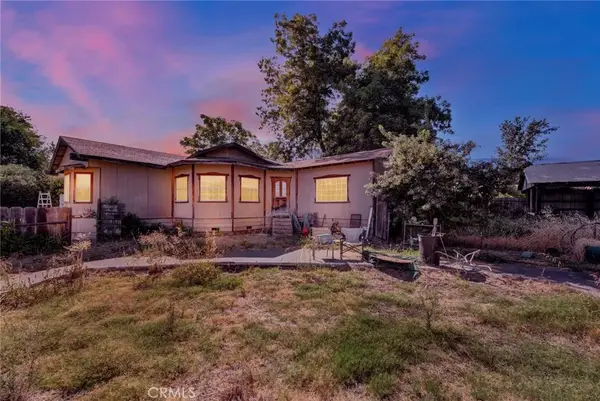 $250,000Active1 beds 2 baths1,500 sq. ft.
$250,000Active1 beds 2 baths1,500 sq. ft.8695 Shasta, Los Molinos, CA 96055
MLS# SN25192470Listed by: BETTER CHOICE REAL ESTATE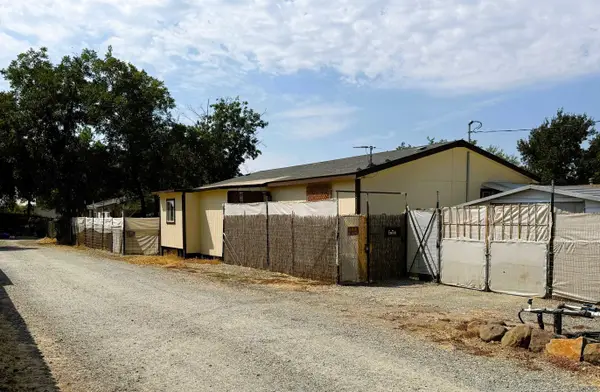 $199,900Pending3 beds 2 baths1,188 sq. ft.
$199,900Pending3 beds 2 baths1,188 sq. ft.25071 Reeves Road, Los Molinos, CA 96055
MLS# 20250652Listed by: CONNIE ASQUITH, BROKER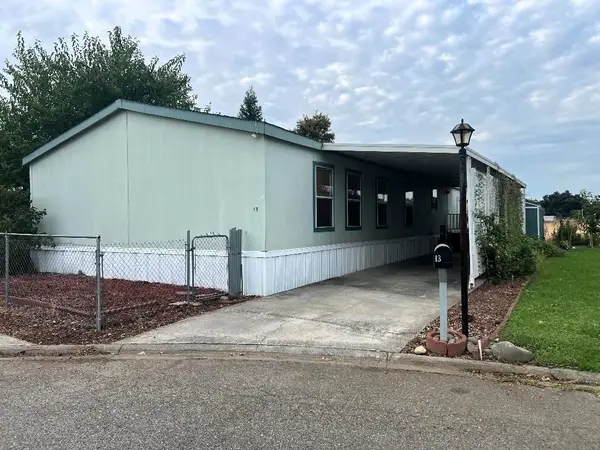 $79,900Active4 beds 2 baths1,782 sq. ft.
$79,900Active4 beds 2 baths1,782 sq. ft.25095 Tehama Vina, Los Molinos, CA 96055
MLS# 20250644Listed by: PREFERRED AGENTS R. E.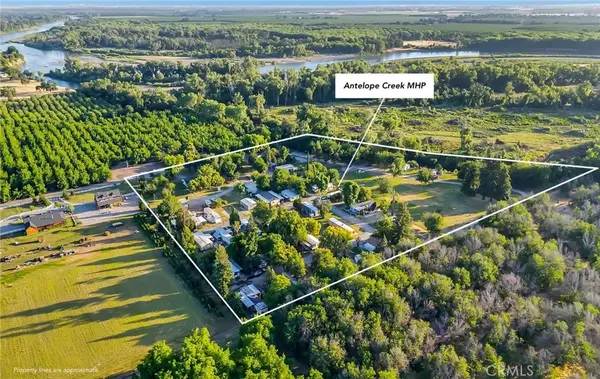 $1,575,000Active1 beds -- baths
$1,575,000Active1 beds -- baths24850 5th Avenue, Los Molinos, CA 96055
MLS# OC25171591Listed by: AVINE REAL ESTATE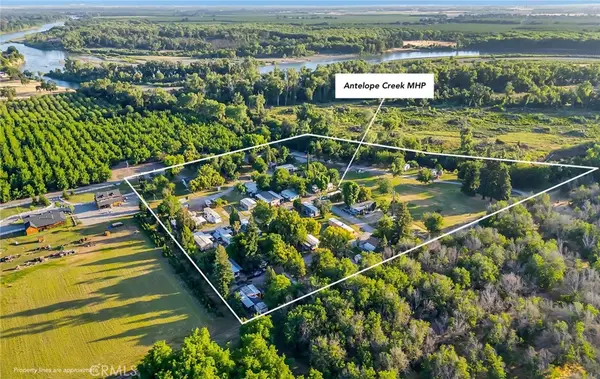 $1,575,000Active-- beds -- baths1,000 sq. ft.
$1,575,000Active-- beds -- baths1,000 sq. ft.24850 5th Avenue, Los Molinos, CA 96055
MLS# OC25171591Listed by: AVINE REAL ESTATE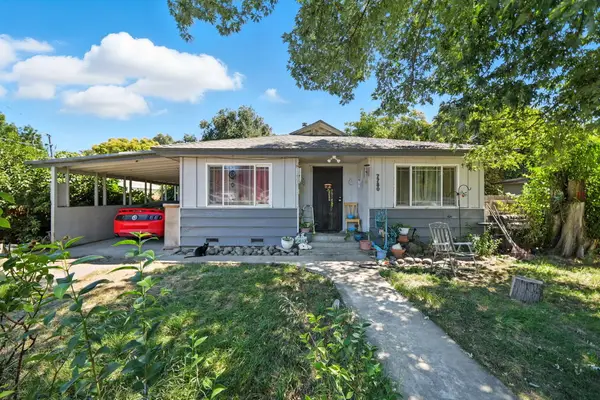 $199,000Pending3 beds 1 baths1,248 sq. ft.
$199,000Pending3 beds 1 baths1,248 sq. ft.7780 Stanford Avenue, Los Molinos, CA 96055
MLS# 25-3906Listed by: UPWARD REALTY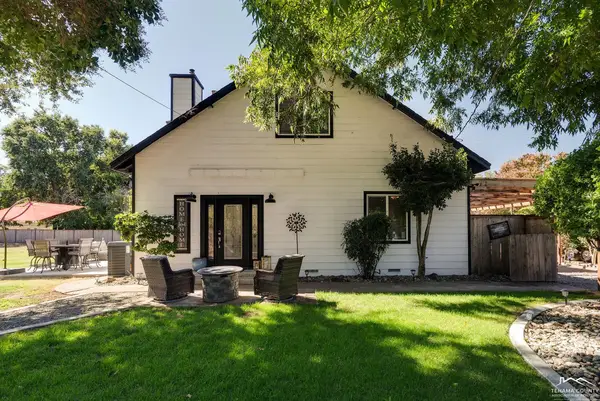 $419,000Active4 beds 3 baths1,756 sq. ft.
$419,000Active4 beds 3 baths1,756 sq. ft.25091 Grant Street, Los Molinos, CA 96055
MLS# 20250633Listed by: DIAMOND T REALTY
