- BHGRE®
- California
- Los Molinos
- 11122 Schafer Avenue
11122 Schafer Avenue, Los Molinos, CA 96055
Local realty services provided by:Better Homes and Gardens Real Estate Results
11122 Schafer Avenue,Los Molinos, CA 96055
$750,000
- 3 Beds
- 2 Baths
- 1,580 sq. ft.
- Single family
- Active
Listed by: sam mudd
Office: ag-land investment brokers
MLS#:20250208
Source:CA_THCAR
Price summary
- Price:$750,000
- Price per sq. ft.:$474.68
About this home
40 +/- acres of Class 2 level, irrigated farmland improved with 3-bedroom, 2-bathroom home and detached garage within the Dairyville community prized for strong water resources, soils and good neighbors & schools. About 1/2 the land is planted to older prunes with the balance used to grow annual vegetables for local fruit stand and farmers markets. This property presents an opportunity to its Buyers either as an investment or personal homestead. There are (2) wells. The irrigation well has a 50 Hp turbine motor and Byron Jackson pump. Seller estimates this well is 110’ deep and produces 1,600 gpm. The domestic 6” cased well has 3Hp submersible pump. This home has 3 bedrooms, 2 bath with original hardwood flooring. Entering through the front door leads to an open-floored plan featuring a living room with a wood stove and a tile-floored dining room. Overlooking the fenced front yard is a tile floored, all electric kitchen remodeled in 2012. During that time both bathrooms in the home were remodeled as well. The 576 sqft, 2-car garage is detached to the south of the house. 18 +/- acres planted to French Prunes originally in the 1960’s with active replants until 1994. 20 +/- acres of irrigated land previously planted to annual vegetables for local fruit stand and area farmers markets.
Contact an agent
Home facts
- Year built:1951
- Listing ID #:20250208
- Added:327 day(s) ago
- Updated:February 10, 2026 at 04:06 PM
Rooms and interior
- Bedrooms:3
- Total bathrooms:2
- Full bathrooms:2
- Living area:1,580 sq. ft.
Heating and cooling
- Cooling:Wall Window Units
- Heating:Wood
Structure and exterior
- Roof:Composition
- Year built:1951
- Building area:1,580 sq. ft.
- Lot area:40 Acres
Schools
- High school:Red Bluff
- Middle school:Lassen View School
- Elementary school:Lassen View School
Utilities
- Water:Private, Well
- Sewer:Septic Tank
Finances and disclosures
- Price:$750,000
- Price per sq. ft.:$474.68
New listings near 11122 Schafer Avenue
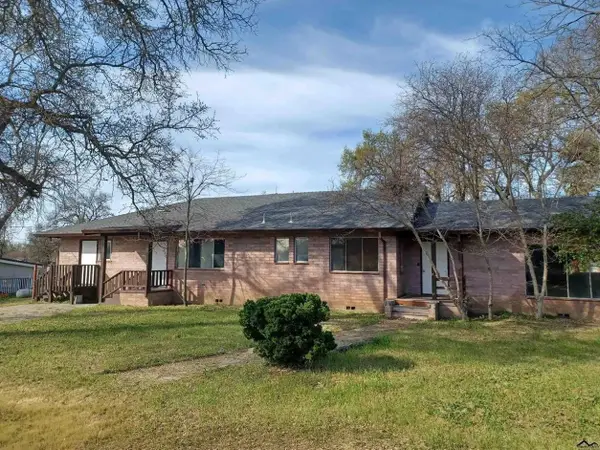 $395,000Active-- beds -- baths
$395,000Active-- beds -- baths8145 Highway 99e, Los Molinos, CA 96055
MLS# 20260047Listed by: PREFERRED AGENTS R. E.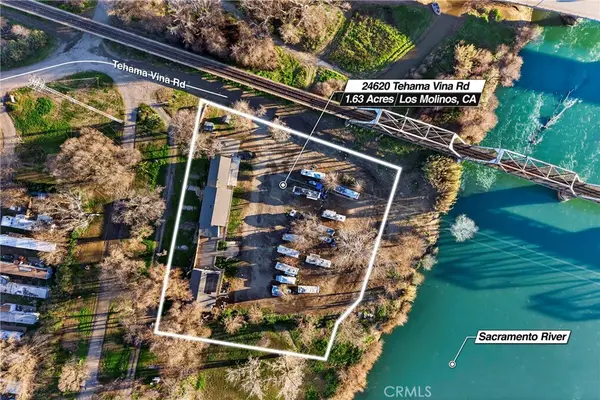 $1,500,000Active-- beds -- baths6,000 sq. ft.
$1,500,000Active-- beds -- baths6,000 sq. ft.24620 Tehama Vina Road, Los Molinos, CA 96055
MLS# SN26012358Listed by: BRICK & BEAM REALTY $453,000Active3 beds 3 baths4,531 sq. ft.
$453,000Active3 beds 3 baths4,531 sq. ft.7918 Hwy 99 E, Los Molinos, CA 96055
MLS# SN26014165Listed by: BETTER CHOICE REAL ESTATE $25,000Active0.15 Acres
$25,000Active0.15 Acres000 North Center Street, Los Molinos, CA 96055
MLS# 20260038Listed by: PREFERRED AGENTS - LOS MOLINOS $649,000Active2 beds 3 baths2,460 sq. ft.
$649,000Active2 beds 3 baths2,460 sq. ft.26325 Wilson Street, Los Molinos, CA 96055
MLS# SN25267130Listed by: PREFERRED AGENTS REAL ESTATE -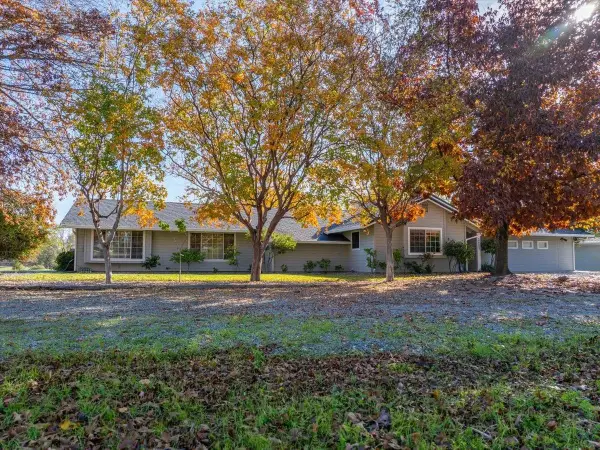 $649,000Active2 beds 3 baths2,460 sq. ft.
$649,000Active2 beds 3 baths2,460 sq. ft.26325 Wilson Street, Los Molinos, CA 96055
MLS# 20250847Listed by: PREFERRED AGENTS R. E.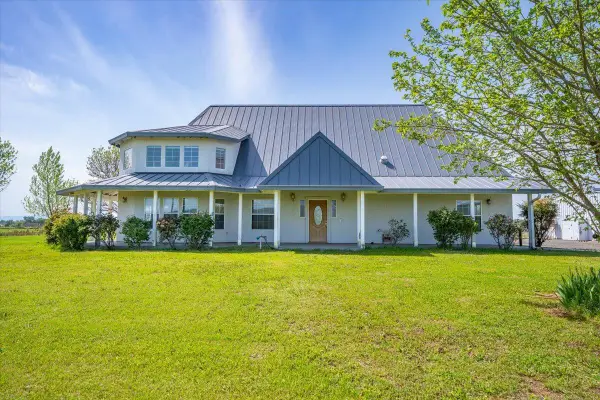 $699,000Active3 beds 4 baths2,828 sq. ft.
$699,000Active3 beds 4 baths2,828 sq. ft.10735 Shasta Boulevard, Los Molinos, CA 96055
MLS# 25-5203Listed by: ELLIS & COMPANY REAL ESTATE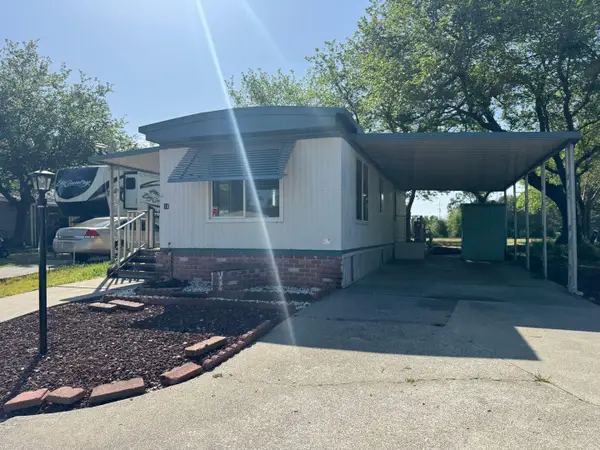 $14,900Active1 beds 1 baths516 sq. ft.
$14,900Active1 beds 1 baths516 sq. ft.8255 State Highway 99e #18, Los Molinos, CA 96055
MLS# 225133377Listed by: COMMERCIAL R.E. INVESTORS, INC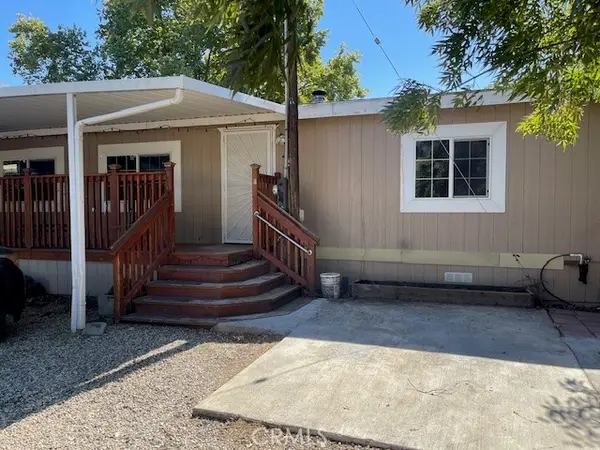 $299,000Active3 beds 2 baths1,560 sq. ft.
$299,000Active3 beds 2 baths1,560 sq. ft.7701 Sherwood Blvd., Los Molinos, CA 96055
MLS# CRSN25232290Listed by: BETTER CHOICE REAL ESTATE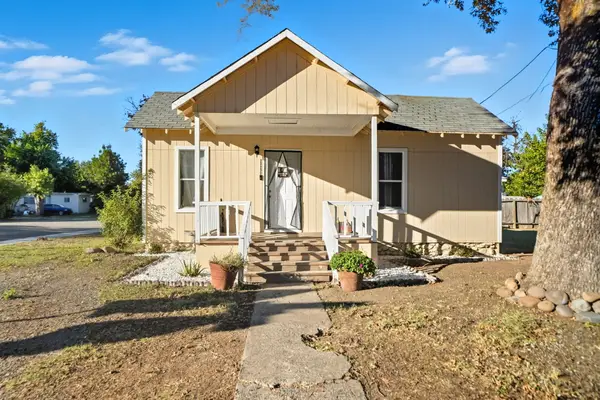 $219,900Active2 beds 1 baths746 sq. ft.
$219,900Active2 beds 1 baths746 sq. ft.25252 S Center Street, Los Molinos, CA 96055
MLS# 25-4649Listed by: WAHLUND & CO. REALTY GROUP

