1421 Las Encinas Drive, Los Osos, CA 93402
Local realty services provided by:Better Homes and Gardens Real Estate Clarity
1421 Las Encinas Drive,Los Osos, CA 93402
$1,295,000
- 4 Beds
- 2 Baths
- 2,221 sq. ft.
- Single family
- Active
Listed by:steve auslender
Office:dianne blanchard, broker
MLS#:SC25195304
Source:CRMLS
Price summary
- Price:$1,295,000
- Price per sq. ft.:$583.07
About this home
This is a Spanish Colonial Revival style custom home, built in 1979 is listed by the original owner! This is the first home built in Oak Ridge on Las Encinas that is located on the sunny side of the street with a panoramic view starting at Morro Rock and the bay spanning to Hollister Peak. Quiet neighborhood with curbs and streetlights flanked by a cul-de-sac on either end of the street. Vaulted ceilings frame the custom-made stained-glass windows by local artist, Sandra Kay Johnson are featured throughout the home are beautiful any time of the day as sunlight moves. Carmel Valley tile artist Diane Swift created the address marker at the arched front entry gate. Just beyond the gate is a pond for fish and plants to add drama and interest. Enter through double doors to the upper level where the primary bedroom, living room and kitchen are located. There is a large deck off the front accessed from the dining area. Notice the arched doorways, stained-glass and skylight in the unique primary bathroom. The kitchen has plenty of cupboard space with a Jenn-Air grill and a moveable butchers block. The lower level has three bedrooms, one full bathroom, laundry room and a bonus room used as an office or studio. The backyard is gently sloped, with beautiful live oak trees. The private back deck has a pergola with blooming wisteria, and room for a small garden.
Contact an agent
Home facts
- Year built:1979
- Listing ID #:SC25195304
- Added:3 day(s) ago
- Updated:September 16, 2025 at 04:41 AM
Rooms and interior
- Bedrooms:4
- Total bathrooms:2
- Full bathrooms:2
- Living area:2,221 sq. ft.
Structure and exterior
- Year built:1979
- Building area:2,221 sq. ft.
- Lot area:0.27 Acres
Utilities
- Water:Public
- Sewer:Public Sewer
Finances and disclosures
- Price:$1,295,000
- Price per sq. ft.:$583.07
New listings near 1421 Las Encinas Drive
- New
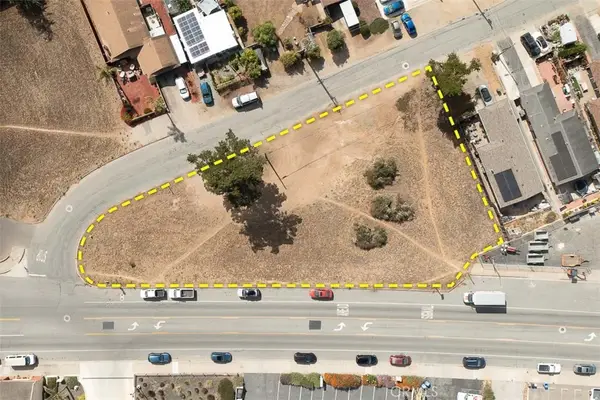 $250,000Active0.39 Acres
$250,000Active0.39 Acres0 9th Street, Los Osos, CA 93402
MLS# SC25217416Listed by: THE AVENUE CENTRAL COAST REALTY, INC. - New
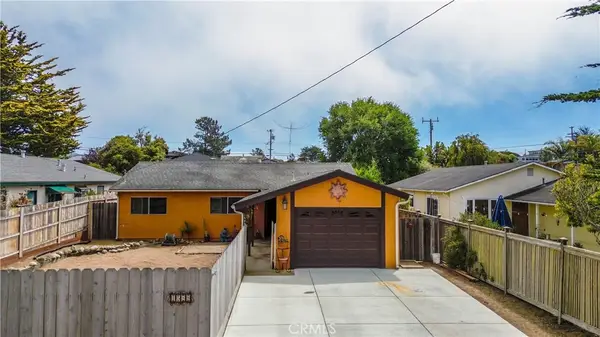 $824,500Active3 beds 2 baths1,120 sq. ft.
$824,500Active3 beds 2 baths1,120 sq. ft.1588 10th Street, Los Osos, CA 93402
MLS# FR25216469Listed by: LEGACY REAL ESTATE, INC. - New
 $824,500Active3 beds 2 baths1,120 sq. ft.
$824,500Active3 beds 2 baths1,120 sq. ft.1588 10th Street, Los Osos, CA 93402
MLS# FR25216469Listed by: LEGACY REAL ESTATE, INC. - New
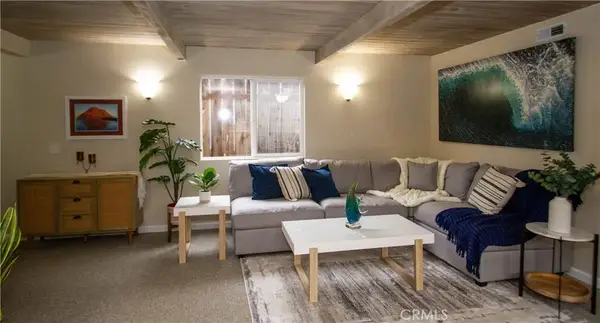 $850,000Active3 beds 2 baths1,997 sq. ft.
$850,000Active3 beds 2 baths1,997 sq. ft.1455 10th Street, Los Osos, CA 93402
MLS# SC25214233Listed by: COASTAL REAL ESTATE - New
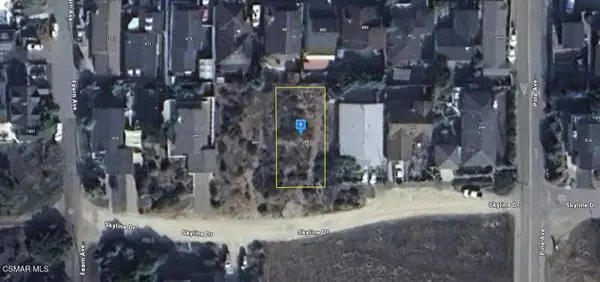 $132,999Active0.12 Acres
$132,999Active0.12 Acres480 Skyline, Los Osos, CA 93402
MLS# 225004572Listed by: PLATLABS INC 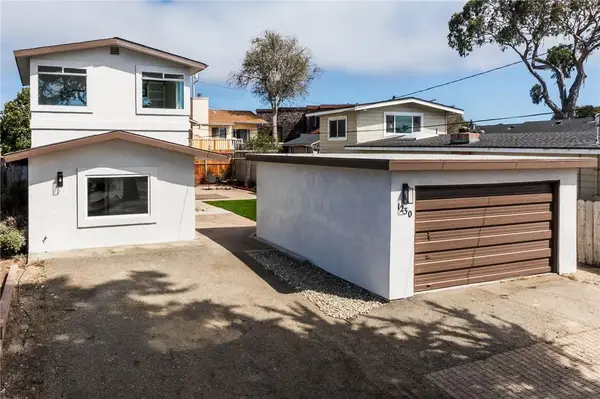 $949,900Pending3 beds 2 baths1,444 sq. ft.
$949,900Pending3 beds 2 baths1,444 sq. ft.1230 3rd Street, Los Osos, CA 93402
MLS# FR25201475Listed by: ZINC REALTY, INC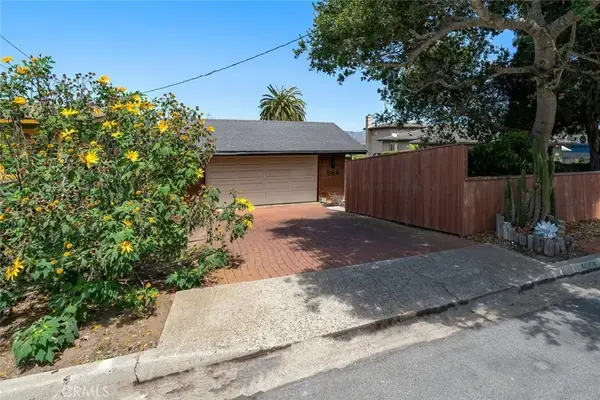 $750,000Active3 beds 2 baths1,341 sq. ft.
$750,000Active3 beds 2 baths1,341 sq. ft.564 Mar Vista Drive, Los Osos, CA 93402
MLS# SC25185893Listed by: CHRISTIE'S INTERNATIONAL REAL ESTATE SERENO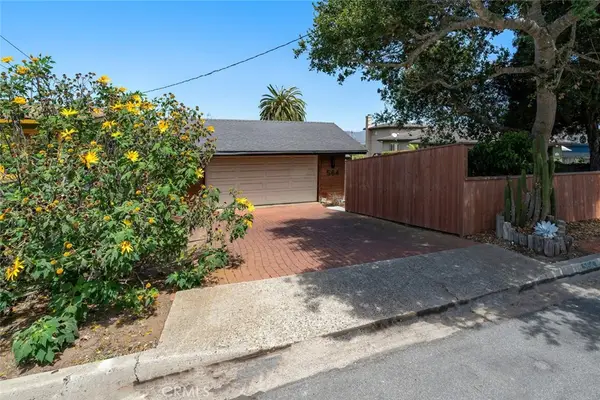 $750,000Active3 beds 2 baths1,341 sq. ft.
$750,000Active3 beds 2 baths1,341 sq. ft.564 Mar Vista Drive, Los Osos, CA 93402
MLS# SC25185893Listed by: CHRISTIE'S INTERNATIONAL REAL ESTATE SERENO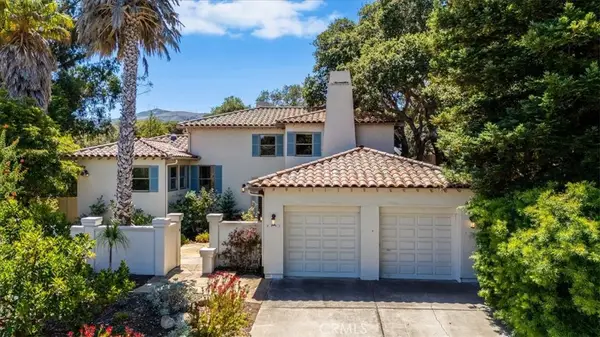 $1,475,000Active3 beds 2 baths2,563 sq. ft.
$1,475,000Active3 beds 2 baths2,563 sq. ft.2495 Tierra Drive, Los Osos, CA 93402
MLS# NS25196323Listed by: TREASURED ESTATES PREMIER PROPERTIES
