1434 8th Street, Los Osos, CA 93402
Local realty services provided by:Better Homes and Gardens Real Estate Royal & Associates
Listed by: lindsey harn
Office: christie's international real estate sereno
MLS#:CRSC25169081
Source:CA_BRIDGEMLS
Price summary
- Price:$625,000
- Price per sq. ft.:$785.18
About this home
Welcome to this charming little fixer-upper located in the heart of Baywood Park. Set on a large lot, this property offers endless potential for those looking to create their Los Osos dream home. Inside, you'll find a cozy living room with a beautiful wood ceiling and a stone-surround fireplace, perfect for relaxing evenings. The kitchen features a gas stove, vent hood, dual basin sink, refrigerator, and recessed lighting-ready for your creative updates. A wide hallway leads to a desk or small office nook, adding functionality to the floor plan. This home includes two bedrooms and a full bathroom, plus an enclosed sunroom that adds additional living space-ideal for a home office, playroom, or hobby space. A new roof adds value and enhances the home's overall functionality. Outside, the paver patio and expansive yard provide a unique opportunity for entertaining, gardening, or even future expansion. A detached two-car garage completes the property, offering ample storage and parking. Whether you're an investor, first-time buyer, or a homeowner ready to renovate, this is a rare opportunity to own in a peaceful, coastal neighborhood close to shopping, dining, and outdoor recreation. Don't miss this diamond in the rough – schedule your showing today and bring your vision to life!
Contact an agent
Home facts
- Year built:1951
- Listing ID #:CRSC25169081
- Added:98 day(s) ago
- Updated:November 14, 2025 at 10:05 PM
Rooms and interior
- Bedrooms:2
- Total bathrooms:1
- Full bathrooms:1
- Living area:796 sq. ft.
Heating and cooling
- Cooling:Ceiling Fan(s)
- Heating:Fireplace(s), Wall Furnace
Structure and exterior
- Year built:1951
- Building area:796 sq. ft.
- Lot area:0.14 Acres
Finances and disclosures
- Price:$625,000
- Price per sq. ft.:$785.18
New listings near 1434 8th Street
- New
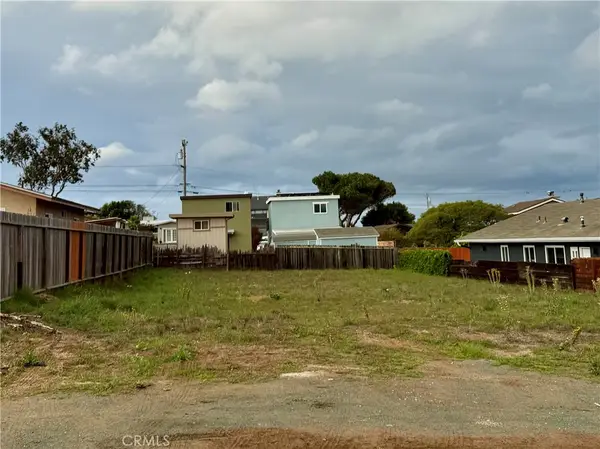 $169,000Active0.14 Acres
$169,000Active0.14 Acres1247 15th, Los Osos, CA 93402
MLS# SC25259675Listed by: DIANNE BLANCHARD, BROKER - New
 $749,000Active4 beds 1 baths1,248 sq. ft.
$749,000Active4 beds 1 baths1,248 sq. ft.1142 Nipomo, Los Osos, CA 93402
MLS# PF25257322Listed by: HENRY E. LIU REALTY - New
 $390,000Active2 beds 2 baths1,536 sq. ft.
$390,000Active2 beds 2 baths1,536 sq. ft.1675 Los Osos Valley Road #223, Los Osos, CA 93402
MLS# PI25256125Listed by: KELLER WILLIAMS REALTY CENTRAL COAST - New
 $195,000Active0.22 Acres
$195,000Active0.22 Acres305 Henrietta Avenue, Los Osos, CA 93402
MLS# SC25255669Listed by: LANGSTON REAL ESTATE - New
 $410,000Active2 beds 2 baths1,268 sq. ft.
$410,000Active2 beds 2 baths1,268 sq. ft.1701 Los Osos Valley #19, Los Osos, CA 93402
MLS# PI25247606Listed by: KELLER WILLIAMS REALTY CENTRAL COAST 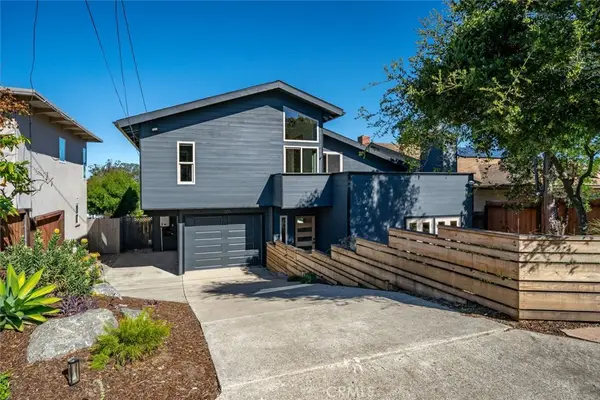 $1,495,000Active3 beds 2 baths1,772 sq. ft.
$1,495,000Active3 beds 2 baths1,772 sq. ft.306 Highland Drive, Los Osos, CA 93402
MLS# SC25248656Listed by: CHRISTIE'S INTERNATIONAL REAL ESTATE SERENO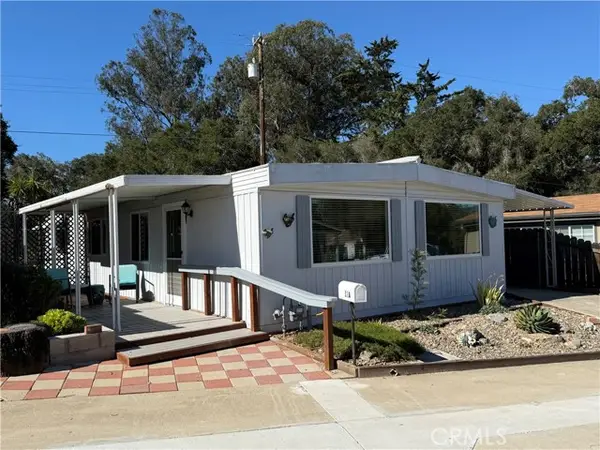 $440,000Pending2 beds 1 baths1,344 sq. ft.
$440,000Pending2 beds 1 baths1,344 sq. ft.1595 Los Osos Valley Rd #12A, Los Osos, CA 93402
MLS# CRSC25249090Listed by: PREMIER PLUS REAL ESTATE COMPANY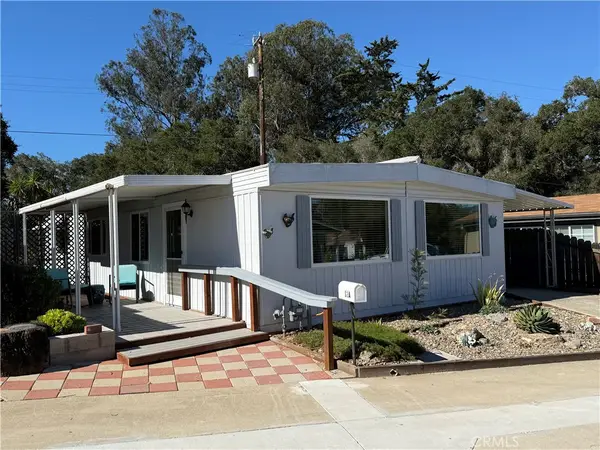 $440,000Pending2 beds 2 baths1,344 sq. ft.
$440,000Pending2 beds 2 baths1,344 sq. ft.1595 Los Osos Valley Rd #12A, Los Osos, CA 93402
MLS# SC25249090Listed by: PREMIER PLUS REAL ESTATE COMPANY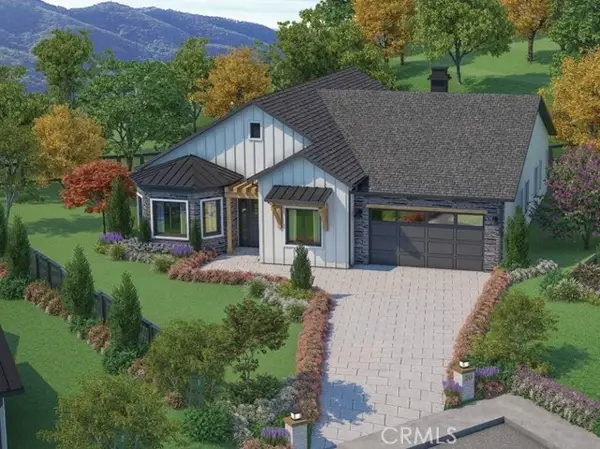 $2,185,000Active3 beds 3 baths2,485 sq. ft.
$2,185,000Active3 beds 3 baths2,485 sq. ft.6741 Tierras Altas Lane, San Luis Obispo, CA 93405
MLS# CRSC25242825Listed by: SAN LUIS BAY REALTY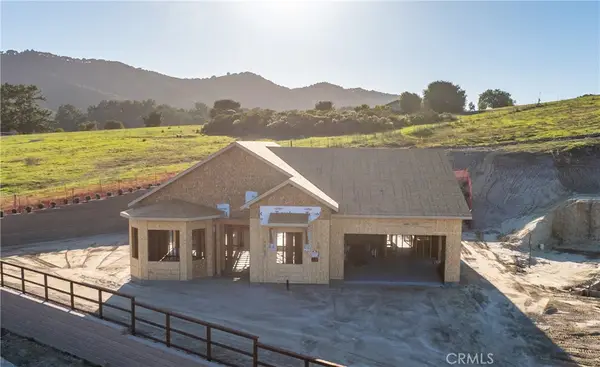 $2,185,000Active3 beds 3 baths2,485 sq. ft.
$2,185,000Active3 beds 3 baths2,485 sq. ft.6741 Tierras Altas Lane, San Luis Obispo, CA 93405
MLS# SC25242825Listed by: SAN LUIS BAY REALTY
