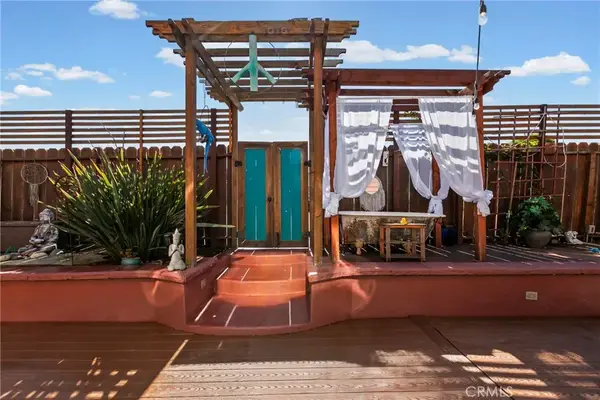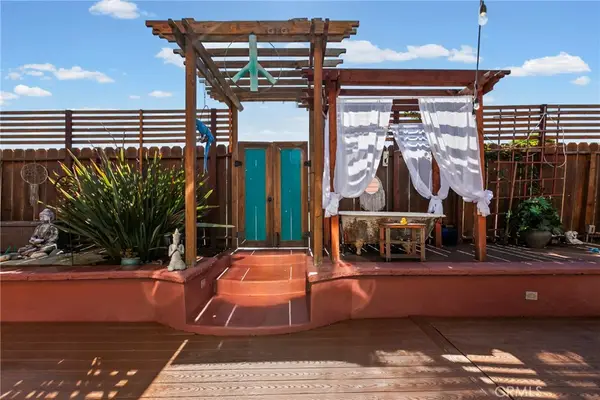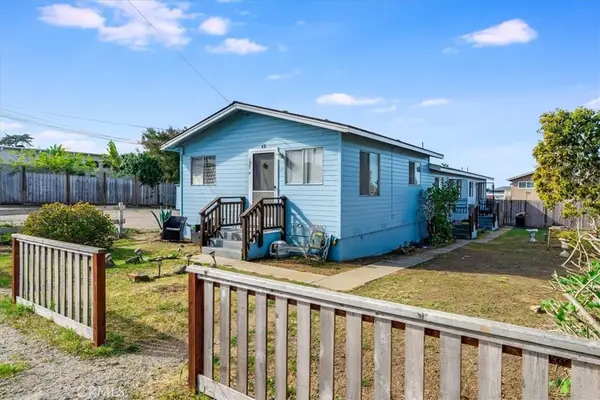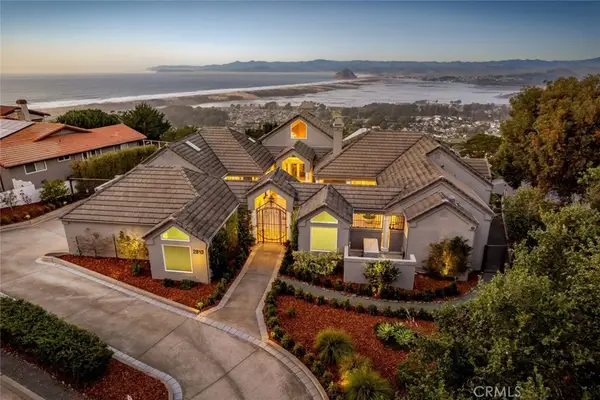1701 8th Street, Los Osos, CA 93402
Local realty services provided by:Better Homes and Gardens Real Estate Oak Valley
1701 8th Street,Los Osos, CA 93402
$1,035,000
- 3 Beds
- 3 Baths
- 1,939 sq. ft.
- Single family
- Pending
Listed by: twila arritt, ken arritt
Office: compass california, inc.-pb
MLS#:PI25264128
Source:CRMLS
Price summary
- Price:$1,035,000
- Price per sq. ft.:$533.78
About this home
Experience breathtaking panoramic views from all the main living areas including the Los Osos Back Bay, Morro Rock Estuary, Morro Bay Golf Course, Hollister Peak, Black Hill, and the surrounding coastal hills. This beautifully renovated, spacious coastal home sits proudly on a large corner lot in the charming Baywood Park Community. Within a convenient short distance to Sweet Springs Estuary, Baywood Park Farmer’s Market, great restaurants and local boutiques. Thoughtfully updated, the home features new carpeting and flooring, fresh interior and exterior paint, new patios and walkways, rebuilt decks, refreshed landscaping, a new concrete driveway, and a pristine epoxy-coated garage floor. Every improvement reflects quality and care. This home has been lovingly maintained for many years.
The generous three-bedroom, two-bath plus powder room layout offers an ideal blend of comfort and functionality. The ensuite primary bedroom opens through French doors to a serene private patio and garden area, creating seamless indoor-outdoor living. Upstairs, the stunning vaulted cedar-ceiling living room showcases a dramatic granite-rock fireplace with both hearth and mantle. This light-filled space is anchored by large mitered-corner windows framing postcard views of the bay, the Rock, and the iconic peaks that define the Central Coast landscape. A built-in wet bar with glass hutch sits just off the dining area, perfect for entertaining.
The expansive kitchen blends classic warmth with conveniences of a 5-burner range, oven, broiler, microwave, dishwasher, refrigerator, garden window with views of distant hillsides. The home offers exceptional storage throughout, upstairs in the main living areas and downstairs in the bedroom wing, laundry room, and oversized attached 2-car garage. The laundry room includes both 220V electrical and gas hookups. The finished garage is equipped with locking storage cabinets and a workbench, ideal for projects and organization.
With both northwestern and southwestern exposures and skylights, the home is bathed in natural light from morning to sunset. Outside, the beautifully landscaped yard offers multiple outdoor living spaces, including a private fenced garden, cozy patio areas, a deck, and low-maintenance plantings with river rock accents and automatic irrigation, creating a peaceful, inviting setting for relaxation or entertaining.
Contact an agent
Home facts
- Year built:1981
- Listing ID #:PI25264128
- Added:93 day(s) ago
- Updated:February 22, 2026 at 08:16 AM
Rooms and interior
- Bedrooms:3
- Total bathrooms:3
- Full bathrooms:2
- Half bathrooms:1
- Living area:1,939 sq. ft.
Heating and cooling
- Heating:Central Furnace, Fireplaces, Forced Air, Natural Gas
Structure and exterior
- Year built:1981
- Building area:1,939 sq. ft.
- Lot area:0.14 Acres
Utilities
- Water:Public, Water Connected
- Sewer:Sewer Connected, Sewer On Bond
Finances and disclosures
- Price:$1,035,000
- Price per sq. ft.:$533.78
New listings near 1701 8th Street
- Open Sun, 12 to 3pmNew
 $1,100,000Active3 beds 2 baths1,628 sq. ft.
$1,100,000Active3 beds 2 baths1,628 sq. ft.768 El Morro, Los Osos, CA 93402
MLS# SC26038857Listed by: LPT REALTY, INC - Open Sun, 12 to 3pmNew
 $1,100,000Active3 beds 2 baths1,628 sq. ft.
$1,100,000Active3 beds 2 baths1,628 sq. ft.768 El Morro, Los Osos, CA 93402
MLS# SC26038857Listed by: LPT REALTY, INC - New
 $1,100,000Active3 beds -- baths1,779 sq. ft.
$1,100,000Active3 beds -- baths1,779 sq. ft.768 El Morro, Los Osos, CA 93402
MLS# CRSC26028890Listed by: LPT REALTY, INC - New
 $725,000Active2 beds 2 baths899 sq. ft.
$725,000Active2 beds 2 baths899 sq. ft.1540 7th, Los Osos, CA 93402
MLS# NS26036264Listed by: COMPASS - New
 $1,125,000Active3 beds 3 baths1,715 sq. ft.
$1,125,000Active3 beds 3 baths1,715 sq. ft.319 Mar Vista, Los Osos, CA 93402
MLS# SC26035019Listed by: COAST REALTY - New
 $1,175,000Active3 beds 3 baths1,922 sq. ft.
$1,175,000Active3 beds 3 baths1,922 sq. ft.2540 Bay Vista Lane, Los Osos, CA 93402
MLS# SC26033515Listed by: REAL ESTATE EBROKER INC. - New
 $799,000Active0.46 Acres
$799,000Active0.46 Acres286 San Leandro Court, Los Osos, CA 93402
MLS# SC26010827Listed by: CHRISTIE'S INTERNATIONAL REAL ESTATE SERENO  $995,000Active3 beds 3 baths1,458 sq. ft.
$995,000Active3 beds 3 baths1,458 sq. ft.1247 3rd, Los Osos, CA 93402
MLS# SC26030792Listed by: DAVIES CO. REAL ESTATE $4,750,000Active5 beds 6 baths5,726 sq. ft.
$4,750,000Active5 beds 6 baths5,726 sq. ft.2813 Alamo Drive, Los Osos, CA 93402
MLS# SC25279315Listed by: CHRISTIE'S INTERNATIONAL REAL ESTATE SERENO $995,000Active-- beds 3 baths1,458 sq. ft.
$995,000Active-- beds 3 baths1,458 sq. ft.1247 3rd, Los Osos, CA 93402
MLS# SC25282331Listed by: DAVIES CO. REAL ESTATE

