2289 Falcon Ridge Lane, Los Osos, CA 93402
Local realty services provided by:Better Homes and Gardens Real Estate Napolitano & Associates
2289 Falcon Ridge Lane,Los Osos, CA 93402
$2,349,000
- 8 Beds
- 6 Baths
- 3,382 sq. ft.
- Single family
- Active
Listed by:jeff landon
Office:keller williams realty central coast
MLS#:PI25123941
Source:San Diego MLS via CRMLS
Price summary
- Price:$2,349,000
- Price per sq. ft.:$694.56
About this home
Perched on 1.12 acres with commanding views of Hollister Peak and the rolling valley hills, 2289 Falcon Ridge is a modern farmhouse estate designed for those who value both beauty and versatility. Extensively remodeled in 2020 with enduring style and quality in mind, the property blends contemporary finishes with timeless character in a setting that feels private, expansive, and connected to the land. The grounds are carefully planned to capture the essence of relaxed California living. Custom patios extend seamlessly from the home, offering spaces for dining, lounging, and stargazing beside the fire pit. Olive trees in handcrafted planters, mature magnolias, and fruiting guava bring life and color to the landscape. Beyond the main residence, the estate includes a private entry 1 bedroom guest suite and a detached two-bedroom, two-bath residence complete with a full kitchen, two-car garage, and private yard. Whether envisioned as guest accommodations, or multigenerational living, these spaces extend the flexibility of the property without compromising privacy. The property features owned solar, a private well, durable cement-fiber siding, custom vertical fir windows, and an insulated metal roof ensuring lasting appeal, while modern fixtures and finishes add sophistication throughout. Nestled in the Los Osos Valley, two miles off the ocean with a cool breeze at night and sunny days out of the coast fog. 2289 Falcon Ridge is more than a home - it is a lifestyle estate that captures the spirit of Californias Central Coast, where modern amenities, natural beauty, and versatile
Contact an agent
Home facts
- Year built:1978
- Listing ID #:PI25123941
- Added:115 day(s) ago
- Updated:September 29, 2025 at 02:04 PM
Rooms and interior
- Bedrooms:8
- Total bathrooms:6
- Full bathrooms:6
- Living area:3,382 sq. ft.
Heating and cooling
- Heating:Forced Air Unit
Structure and exterior
- Roof:Metal
- Year built:1978
- Building area:3,382 sq. ft.
Utilities
- Water:Water Connected, Well
Finances and disclosures
- Price:$2,349,000
- Price per sq. ft.:$694.56
New listings near 2289 Falcon Ridge Lane
- New
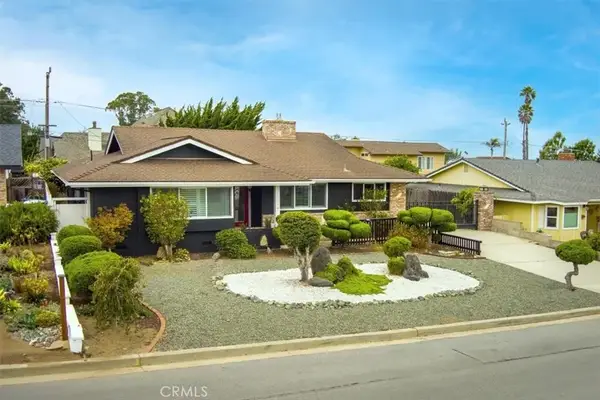 $1,149,900Active2 beds 2 baths1,789 sq. ft.
$1,149,900Active2 beds 2 baths1,789 sq. ft.2249 Glenn Street, Los Osos, CA 93402
MLS# PI25220205Listed by: TYLER PROPERTIES - New
 $775,500Active3 beds 2 baths1,392 sq. ft.
$775,500Active3 beds 2 baths1,392 sq. ft.1215 Pismo Avenue, Los Osos, CA 93402
MLS# SC25219888Listed by: BAY OSOS BROKERS  $747,500Active2 beds 1 baths952 sq. ft.
$747,500Active2 beds 1 baths952 sq. ft.532 Mar Vista Drive, Los Osos, CA 93402
MLS# FR25218121Listed by: DOMBROSKI REALTY $250,000Active0 Acres
$250,000Active0 Acres0 9th, Los Osos, CA 93402
MLS# SC25217416Listed by: THE AVENUE CENTRAL COAST REALTY, INC.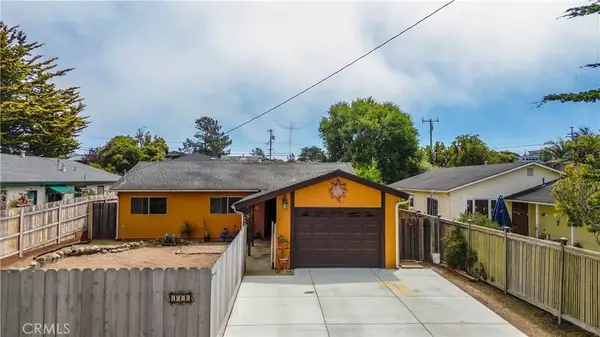 $824,500Active3 beds 2 baths1,120 sq. ft.
$824,500Active3 beds 2 baths1,120 sq. ft.1588 10th Street, Los Osos, CA 93402
MLS# FR25216469Listed by: NON LISTED OFFICE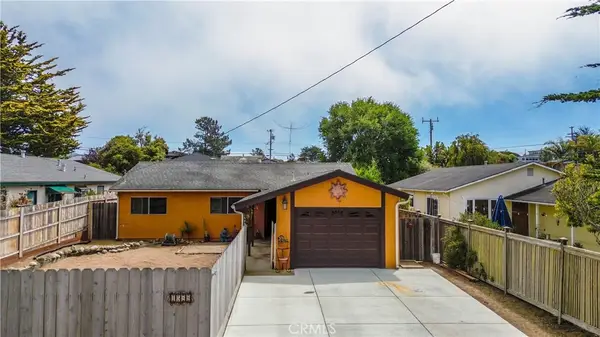 $824,500Active3 beds 2 baths1,120 sq. ft.
$824,500Active3 beds 2 baths1,120 sq. ft.1588 10th Street, Los Osos, CA 93402
MLS# FR25216469Listed by: LEGACY REAL ESTATE, INC.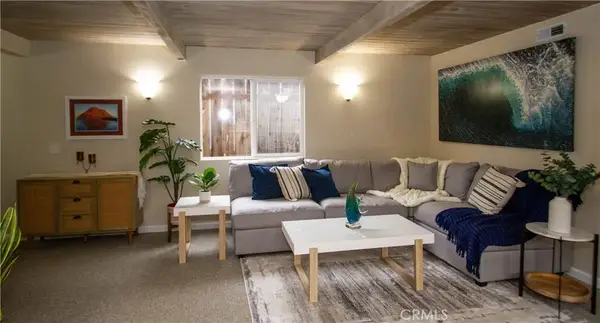 $850,000Active3 beds 2 baths1,997 sq. ft.
$850,000Active3 beds 2 baths1,997 sq. ft.1455 10th Street, Los Osos, CA 93402
MLS# SC25214233Listed by: COASTAL REAL ESTATE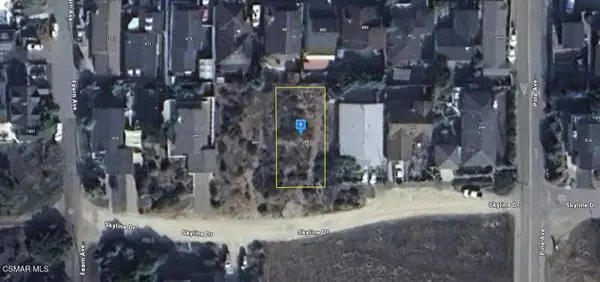 $127,999Active0.12 Acres
$127,999Active0.12 Acres480 Skyline, Los Osos, CA 93402
MLS# 225004572Listed by: PLATLABS INC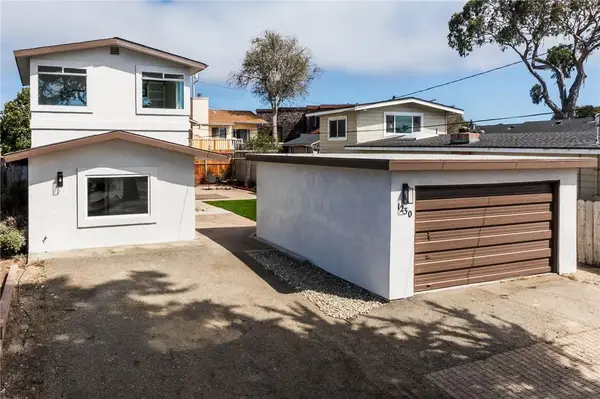 $949,900Pending3 beds 2 baths1,444 sq. ft.
$949,900Pending3 beds 2 baths1,444 sq. ft.1230 3rd Street, Los Osos, CA 93402
MLS# FR25201475Listed by: ZINC REALTY, INC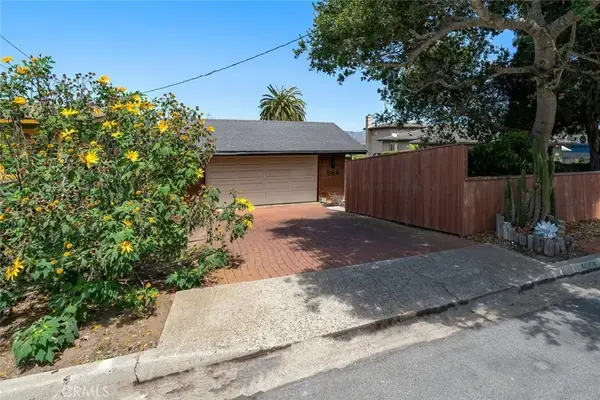 $750,000Pending3 beds 2 baths1,341 sq. ft.
$750,000Pending3 beds 2 baths1,341 sq. ft.564 Mar Vista Drive, Los Osos, CA 93402
MLS# SC25185893Listed by: CHRISTIE'S INTERNATIONAL REAL ESTATE SERENO
