329 Travis Drive, Los Osos, CA 93402
Local realty services provided by:Better Homes and Gardens Real Estate Reliance Partners
329 Travis Drive,Los Osos, CA 93402
$1,699,000
- 3 Beds
- 4 Baths
- 2,976 sq. ft.
- Single family
- Active
Listed by:sophia mcdonald805-234-5828
Office:coastal real estate
MLS#:SC25142933
Source:CAREIL
Price summary
- Price:$1,699,000
- Price per sq. ft.:$570.9
About this home
Located in the prestigious neighborhood of Cabrillo Estates, this exceptional 2,976 sq/ft home offers breathtaking, panoramic views that stretch across the bay with its ever-changing tides, the sand dunes, Pacific Ocean, iconic Morro Rock, Hollister Peak, and the distant Santa Lucia Mountain Range. These views can be enjoyed from the living room, dining area, office, upstairs primary suite, and guest room. This 3-bedroom, 3.5-bath home also features a dedicated office and a main-level suite. With its own private entrance, this spacious suite includes a jacuzzi tub, separate shower, and a dual-sided fireplace connecting the bedroom and en suite bath—offering comfort, privacy, and income potential. The main living area showcases soaring vaulted ceilings and expansive windows that flood the space with natural light and perfectly frame the stunning surroundings. The kitchen features sleek quartz countertops and a long quartz breakfast bar—ideal for casual dining or morning coffee. The adjacent dining area includes built-in banquet seating, perfect for meals with a view. Nearby, a beautifully designed built-in bar features a keg tap, wine fridge, beverage fridge, and ice maker—an elegant and functional centerpiece, perfect for entertaining guests with ease. Upstairs, the luxu
Contact an agent
Home facts
- Year built:1974
- Listing ID #:SC25142933
- Added:96 day(s) ago
- Updated:September 29, 2025 at 08:52 PM
Rooms and interior
- Bedrooms:3
- Total bathrooms:4
- Full bathrooms:3
- Half bathrooms:1
- Living area:2,976 sq. ft.
Heating and cooling
- Cooling:Central Air
- Heating:Central Forced Air
Structure and exterior
- Year built:1974
- Building area:2,976 sq. ft.
- Lot area:0.27 Acres
Schools
- High school:MORRB
- Middle school:LOSOSS
- Elementary school:MONGR
Utilities
- Water:District - Public
- Sewer:Septic Tank / Pump
Finances and disclosures
- Price:$1,699,000
- Price per sq. ft.:$570.9
New listings near 329 Travis Drive
- New
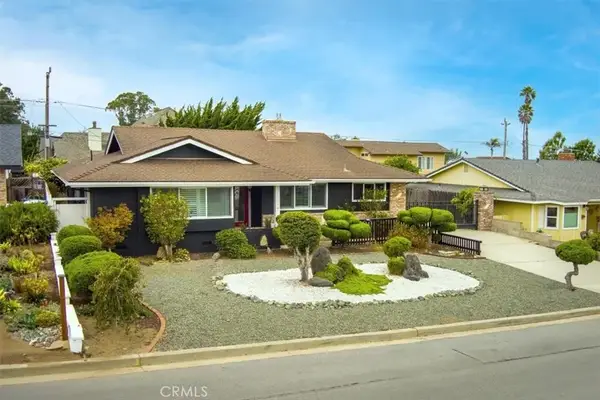 $1,149,900Active2 beds 2 baths1,789 sq. ft.
$1,149,900Active2 beds 2 baths1,789 sq. ft.2249 Glenn Street, Los Osos, CA 93402
MLS# PI25220205Listed by: TYLER PROPERTIES - New
 $775,500Active3 beds 2 baths1,392 sq. ft.
$775,500Active3 beds 2 baths1,392 sq. ft.1215 Pismo Avenue, Los Osos, CA 93402
MLS# SC25219888Listed by: BAY OSOS BROKERS  $250,000Active0 Acres
$250,000Active0 Acres0 9th, Los Osos, CA 93402
MLS# SC25217416Listed by: THE AVENUE CENTRAL COAST REALTY, INC. $747,500Pending2 beds 1 baths952 sq. ft.
$747,500Pending2 beds 1 baths952 sq. ft.532 Mar Vista Drive, Los Osos, CA 93402
MLS# FR25218121Listed by: DOMBROSKI REALTY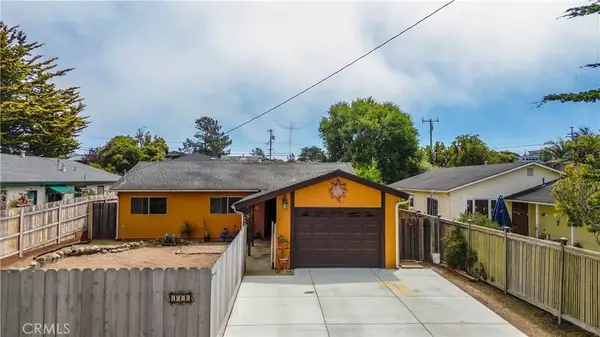 $824,500Active3 beds 2 baths1,120 sq. ft.
$824,500Active3 beds 2 baths1,120 sq. ft.1588 10th Street, Los Osos, CA 93402
MLS# FR25216469Listed by: NON LISTED OFFICE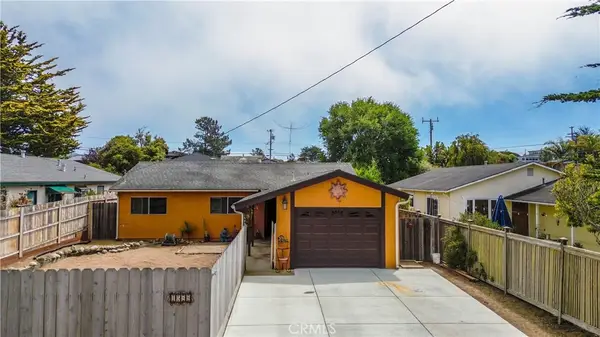 $824,500Active3 beds 2 baths1,120 sq. ft.
$824,500Active3 beds 2 baths1,120 sq. ft.1588 10th Street, Los Osos, CA 93402
MLS# FR25216469Listed by: LEGACY REAL ESTATE, INC.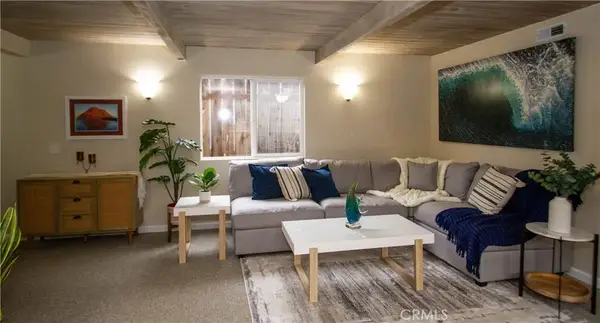 $850,000Active3 beds 2 baths1,997 sq. ft.
$850,000Active3 beds 2 baths1,997 sq. ft.1455 10th Street, Los Osos, CA 93402
MLS# SC25214233Listed by: COASTAL REAL ESTATE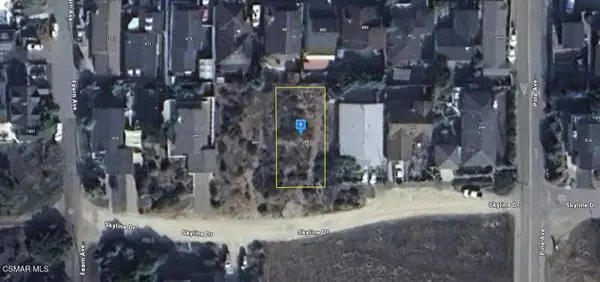 $127,999Active0.12 Acres
$127,999Active0.12 Acres480 Skyline, Los Osos, CA 93402
MLS# 225004572Listed by: PLATLABS INC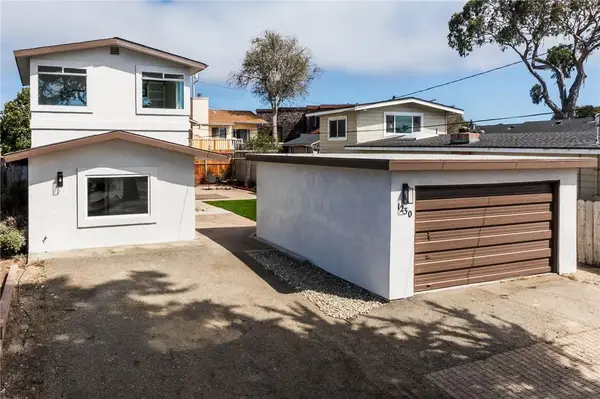 $949,900Pending3 beds 2 baths1,444 sq. ft.
$949,900Pending3 beds 2 baths1,444 sq. ft.1230 3rd Street, Los Osos, CA 93402
MLS# FR25201475Listed by: ZINC REALTY, INC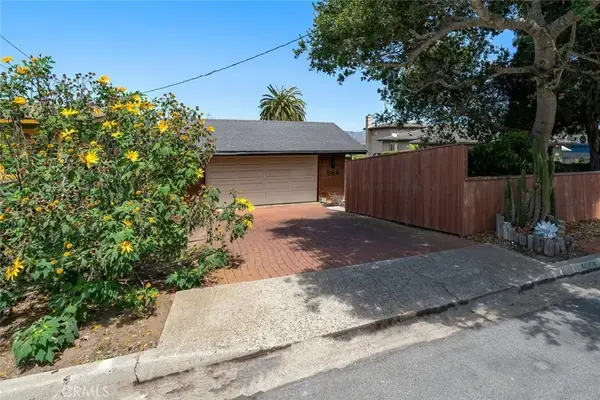 $750,000Pending3 beds 2 baths1,341 sq. ft.
$750,000Pending3 beds 2 baths1,341 sq. ft.564 Mar Vista Drive, Los Osos, CA 93402
MLS# SC25185893Listed by: CHRISTIE'S INTERNATIONAL REAL ESTATE SERENO
