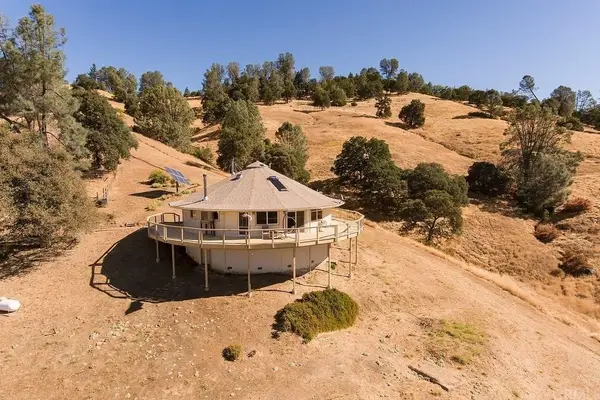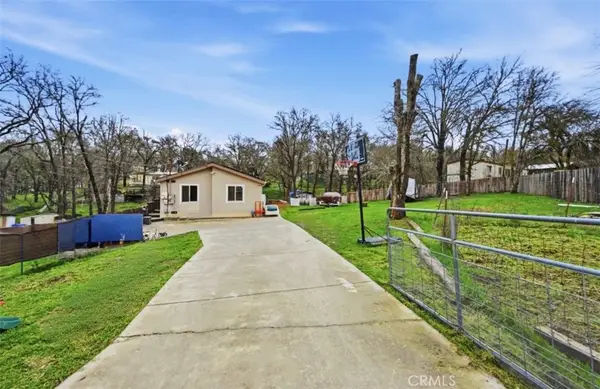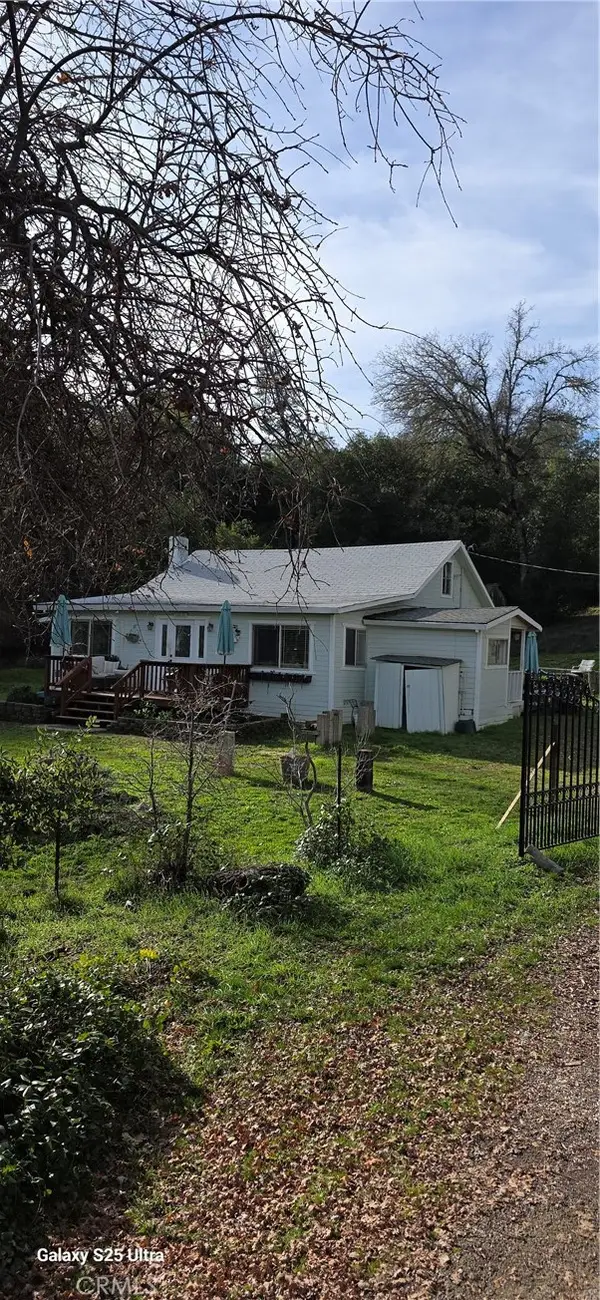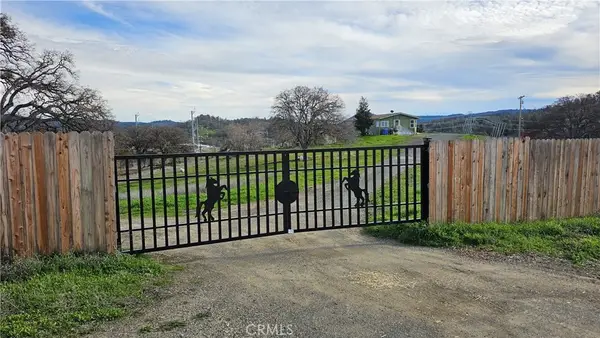5473 Sunrise Drive, Lower Lake, CA 95457
Local realty services provided by:Better Homes and Gardens Real Estate Wine Country Group
5473 Sunrise Drive,Lower Lake, CA 95457
$299,999
- 2 Beds
- 2 Baths
- 1,100 sq. ft.
- Single family
- Active
Listed by: jessica hooten
Office: luxe places international realty
MLS#:LC25236527
Source:CRMLS
Price summary
- Price:$299,999
- Price per sq. ft.:$272.73
- Monthly HOA dues:$34.58
About this home
Sunrise Shores Cabin Retreat. Picture yourself watching the Sunrise from the living room on brisk mornings from the picturesque windows or from your back deck on our perfect summer evenings, taking in the beauty of Clear Lake and all that it offers. This immaculate cabin-style home is filled with character and its location allows for a life filled with nature's experiences. Walking in you're greeted with natural light and beamed ceilings. A wood stove for cozy heat on cooler nights. Open floor plan to the kitchen and dining area, a spiral staircase leads you down to the bonus room. Down the hall is a beautifully remodeled bathroom with a walk-in tile shower and a dual sink vanity. On the main level is the also the Primary Bedroom with beamed ceilings to match the living room and again the same picturesque view of Clear Lake. On the lower level is the bonus room, laundry area and 2nd full bathroom. This home is located in the Sunrise Shores Community. It offers lake access through a parking area and boat ramp.
Contact an agent
Home facts
- Year built:1966
- Listing ID #:LC25236527
- Added:104 day(s) ago
- Updated:January 22, 2026 at 02:27 PM
Rooms and interior
- Bedrooms:2
- Total bathrooms:2
- Full bathrooms:2
- Living area:1,100 sq. ft.
Heating and cooling
- Cooling:Wall Window Units
- Heating:Wall Furnace, Wood Stove
Structure and exterior
- Roof:Composition
- Year built:1966
- Building area:1,100 sq. ft.
- Lot area:0.14 Acres
Utilities
- Water:Water Connected
- Sewer:Septic Tank
Finances and disclosures
- Price:$299,999
- Price per sq. ft.:$272.73
New listings near 5473 Sunrise Drive
- New
 $299,000Active4 beds 2 baths1,440 sq. ft.
$299,000Active4 beds 2 baths1,440 sq. ft.10164 Bell Avenue, Lower Lake, CA 95457
MLS# LC26010006Listed by: RE/MAX GOLD LAKE COUNTY - New
 $490,000Active2 beds 2 baths1,712 sq. ft.
$490,000Active2 beds 2 baths1,712 sq. ft.13942 Highway 29, Lower Lake, CA 95457
MLS# 41120886Listed by: INTERO REAL ESTATE SERVICES - New
 $410,000Active4 beds 4 baths1,392 sq. ft.
$410,000Active4 beds 4 baths1,392 sq. ft.17124 Mustang Court, Lower Lake, CA 95457
MLS# LC26008770Listed by: RE/MAX GOLD LAKE COUNTY - New
 $220,000Active3 beds 3 baths1,900 sq. ft.
$220,000Active3 beds 3 baths1,900 sq. ft.9775 Lake Street, Lower Lake, CA 95457
MLS# IV26007009Listed by: LISTLEAN  $529,000Active3 beds 2 baths2,360 sq. ft.
$529,000Active3 beds 2 baths2,360 sq. ft.13624 Anderson Road, Lower Lake, CA 95457
MLS# LC26006002Listed by: PIVNISKA REAL ESTATE GROUP $285,000Active3 beds 2 baths1,275 sq. ft.
$285,000Active3 beds 2 baths1,275 sq. ft.16845 Pebble Court, Lower Lake, CA 95457
MLS# LC26002458Listed by: KELLER WILLIAMS REALTY $215,000Active2 beds 1 baths800 sq. ft.
$215,000Active2 beds 1 baths800 sq. ft.11694 Old Spruce Grove, Lower Lake, CA 95457
MLS# LC25238473Listed by: COUNTRY AIR PROPERTIES $279,000Active3 beds 2 baths1,280 sq. ft.
$279,000Active3 beds 2 baths1,280 sq. ft.9730 Lake Street, Lower Lake, CA 95457
MLS# LC25275913Listed by: COUNTRY AIR PROPERTIES $345,000Active2 beds 1 baths1,216 sq. ft.
$345,000Active2 beds 1 baths1,216 sq. ft.13531 Highway 29, Lower Lake, CA 95457
MLS# LC26000123Listed by: GEM RENTALS $325,000Active3 beds 2 baths1,400 sq. ft.
$325,000Active3 beds 2 baths1,400 sq. ft.9750 Marsh View Way, Lower Lake, CA 95457
MLS# LC25282401Listed by: CENTURY 21 EPIC-CLEARLAKE
