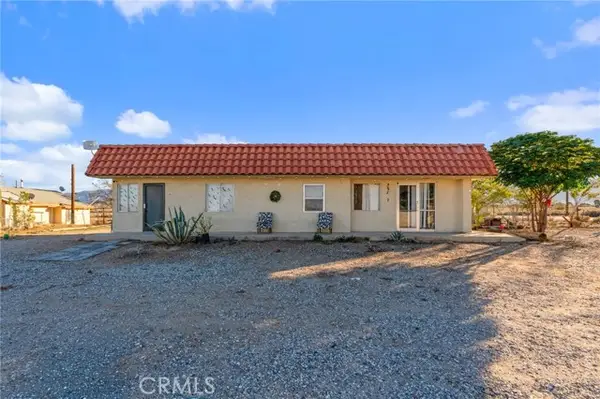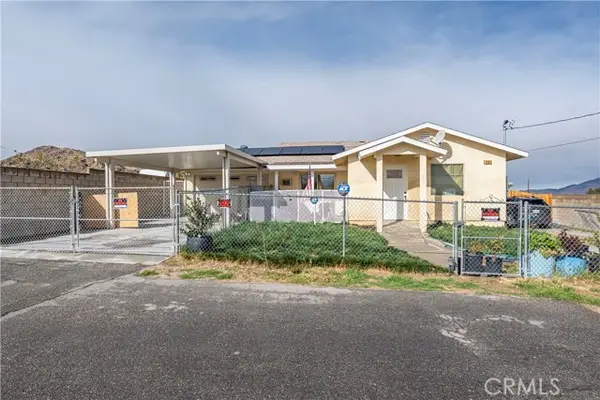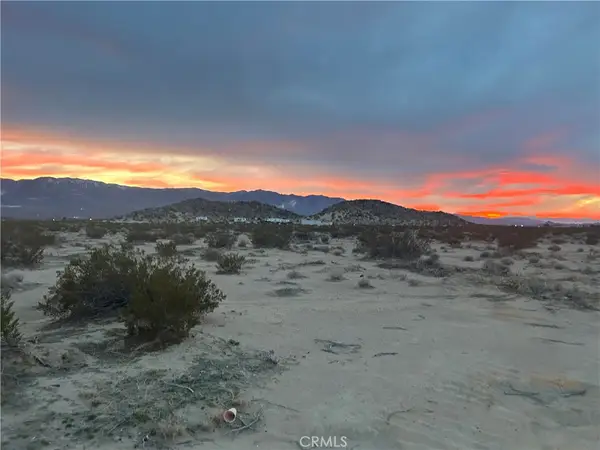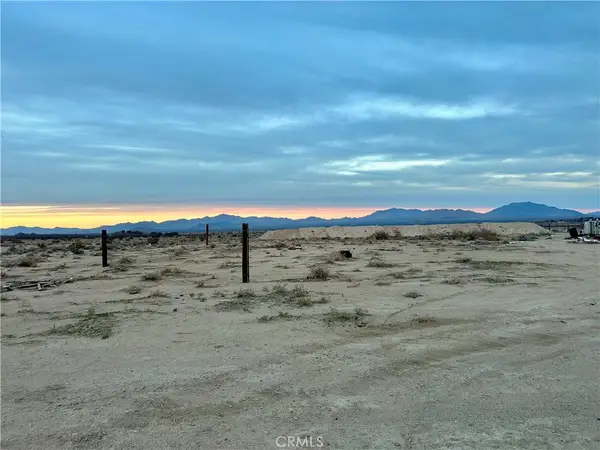31420 Rabbit Springs Lane, Lucerne Valley, CA 92356
Local realty services provided by:Better Homes and Gardens Real Estate Royal & Associates
31420 Rabbit Springs Lane,Lucerne Valley, CA 92356
$425,000
- 5 Beds
- 3 Baths
- 3,784 sq. ft.
- Single family
- Active
Listed by: william fernandez jr.
Office: ponce & ponce realty, inc
MLS#:CRIG25194647
Source:CA_BRIDGEMLS
Price summary
- Price:$425,000
- Price per sq. ft.:$112.32
About this home
Two houses on 5 acres. A 4 bedroom, 2 bath & a 1 bedroom, 1 bath. There is a 3-car garage. A private well provides water to both houses and for irrigation. Solar panels provide power to the main house. Each house has its own propane tank. Some furniture is available. Look at these 2 homes, sitting on 5 acres. The main house is 2 story with 2,016 square feet, and a basement with an additional 1,008 square feet. It has 4 bedrooms, an office area, kitchen, dining area, large living room, 1 3/4 bathrooms, 2 covered deck areas, 1 open balcony, and a handicap ramp. The first level bathroom is a full bath with laundry facilities. The second level bathroom is 3/4 with shower only. The master bedroom is upstairs. It has a sliding glass door that leads to a balcony with mountain views. From the living room, you can exit through the sliding glass door onto a large, covered balcony, where you can spend time with family and friends. the basement can be used as an entertainment center, with a Hammond organ and a bar station included. This could be a man-cave, or a place to enjoy time with friends, watch football, listen to music, set up an exercise room, playroom, family room, etc. The roof is Alcoa Aluminum shingle, in excellent condition. The partially covered patio has a fireplace, a water
Contact an agent
Home facts
- Year built:1984
- Listing ID #:CRIG25194647
- Added:105 day(s) ago
- Updated:December 13, 2025 at 03:43 PM
Rooms and interior
- Bedrooms:5
- Total bathrooms:3
- Full bathrooms:3
- Living area:3,784 sq. ft.
Heating and cooling
- Cooling:Central Air
Structure and exterior
- Year built:1984
- Building area:3,784 sq. ft.
- Lot area:5 Acres
Utilities
- Sewer:Private Sewer
Finances and disclosures
- Price:$425,000
- Price per sq. ft.:$112.32
New listings near 31420 Rabbit Springs Lane
- New
 $75,000Active8.2 Acres
$75,000Active8.2 Acres788 Old Woman Springs, Lucerne Valley, CA 92356
MLS# HD25275091Listed by: NICOLE CRAFT, BROKER - New
 $78,000Active4.7 Acres
$78,000Active4.7 Acres0 Sunset Road, Lucerne Valley, CA 92356
MLS# TR25274104Listed by: CENTURY 21 MASTERS - New
 $417,000Active3 beds 2 baths1,700 sq. ft.
$417,000Active3 beds 2 baths1,700 sq. ft.32111 State Highway 18, Lucerne Valley, CA 92356
MLS# CRIV25272598Listed by: VISMAR REAL ESTATE - New
 $12,000Active5 Acres
$12,000Active5 Acres400 Pitzer Buttes (near) Rd, Lucerne Valley, CA 92356
MLS# HD25269894Listed by: OASIS REALTY GROUP - New
 $1,700Active3 beds 2 baths1,041 sq. ft.
$1,700Active3 beds 2 baths1,041 sq. ft.36145 Acorn Road, Lucerne Valley, CA 92356
MLS# CRHD25269446Listed by: KELLER WILLIAMS VICTOR VALLEY  $269,999Active2 beds 1 baths1,152 sq. ft.
$269,999Active2 beds 1 baths1,152 sq. ft.9404 Mesa, Lucerne Valley, CA 92356
MLS# CRDW25268492Listed by: CENTURY 21 A BETTER SERVICE $40,000Active4.69 Acres
$40,000Active4.69 Acres38 Rodeo Road, Lucerne Valley, CA 92356
MLS# HD25268818Listed by: CENTURY 21 MASTERS $30,000Active2.5 Acres
$30,000Active2.5 Acres36352 Rodeo Road, Lucerne Valley, CA 92356
MLS# HD25268834Listed by: CENTURY 21 MASTERS $25,000Active0 Acres
$25,000Active0 Acres0 Arroyo, Lucerne Valley, CA 92356
MLS# HD25267619Listed by: IH REAL ESTATE, INC $40,000Active4.79 Acres
$40,000Active4.79 Acres40 Rodeo, Lucerne Valley, CA 92356
MLS# HD25267761Listed by: CENTURY 21 MASTERS
