6813 Virginia Drive, Lucerne, CA 95458
Local realty services provided by:Better Homes and Gardens Real Estate Napolitano & Associates
6813 Virginia Drive,Lucerne, CA 95458
$285,000
- 2 Beds
- 2 Baths
- 1,144 sq. ft.
- Single family
- Active
Listed by: linda shields
Office: luxe places international realty
MLS#:LC25029370
Source:San Diego MLS via CRMLS
Price summary
- Price:$285,000
- Price per sq. ft.:$249.13
About this home
Easy living in this nice and neat open floorplan home! Enjoy entertaining in the large living room that is open to the kitchen area. Expand on your space by opening the large slider onto the back deck and beautiful backyard! You will find newly updated windows throughout. Fresh paint and gorgeous vinyl plank flooring in the main living area! Unique features include an office nook off of the kitchen, a pellet stove to keep cozy, a large attached 2-car garage with abundant storage space! There is also an attached covered carport that offers space for a RV, a boat, and a jet ski. Yes, all the toys will fit! Behind the carport area is additional storage or room for possible add on of additional living space. The backyard is completely fenced, well-taken care of and offers a large garden area to grow all your favorite fruits and vegetables! This great move-in ready home is located just 1 block from the edge of beautiful Clear Lake, "The Bass Capital of the West", and in one of the fastest growing wine regions in the state with over 30 wineries! Living the good life is easy from this home. Wake up, hook up your boat right from your carport, drive one mile down the road to the public boat launch, and you are ready to enjoy a day on the lake!
Contact an agent
Home facts
- Year built:1972
- Listing ID #:LC25029370
- Added:324 day(s) ago
- Updated:January 01, 2026 at 02:47 PM
Rooms and interior
- Bedrooms:2
- Total bathrooms:2
- Full bathrooms:2
- Living area:1,144 sq. ft.
Heating and cooling
- Cooling:Central Forced Air
- Heating:Pellet/Wood Burning Stove, Wall/Gravity
Structure and exterior
- Roof:Composition
- Year built:1972
- Building area:1,144 sq. ft.
Utilities
- Water:Public, Water Connected
- Sewer:Public Sewer, Sewer Connected
Finances and disclosures
- Price:$285,000
- Price per sq. ft.:$249.13
New listings near 6813 Virginia Drive
- New
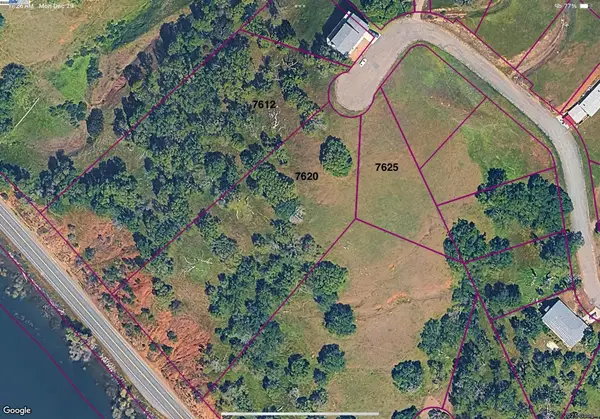 $68,000Active0.6 Acres
$68,000Active0.6 Acres7625 Verna Way, GLENHAVEN, CA 95443
MLS# 41119681Listed by: GREEN BRIDGE PROPERTIES - New
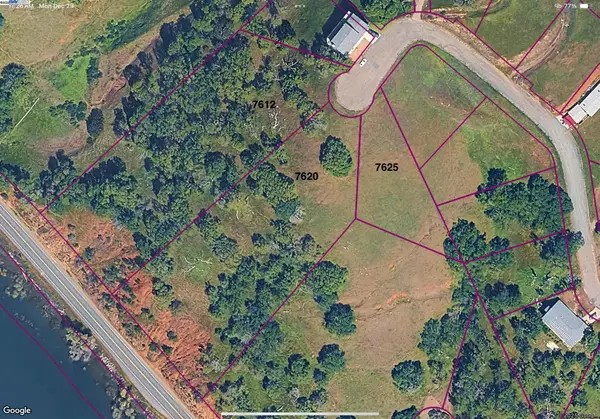 $110,000Active2.34 Acres
$110,000Active2.34 Acres7620 Verna Way, GLENHAVEN, CA 95443
MLS# 41119682Listed by: GREEN BRIDGE PROPERTIES - New
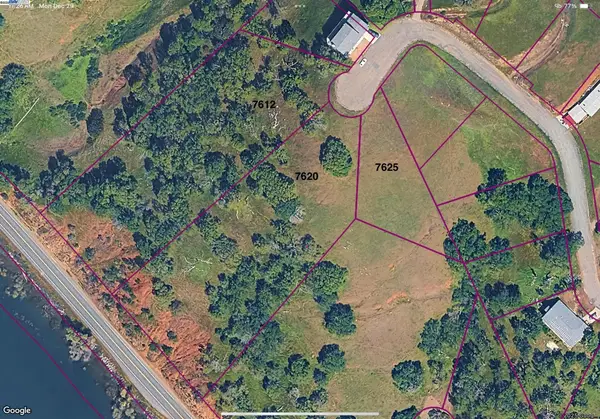 $110,000Active2.34 Acres
$110,000Active2.34 Acres7612 Verna Way, GLENHAVEN, CA 95443
MLS# 41119683Listed by: GREEN BRIDGE PROPERTIES 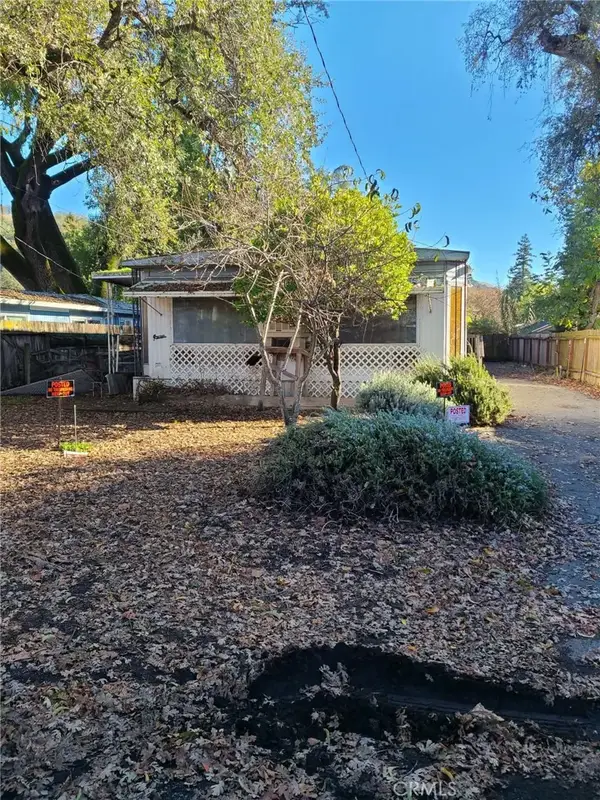 $60,000Active3 beds 2 baths1,100 sq. ft.
$60,000Active3 beds 2 baths1,100 sq. ft.6425 14th, Lucerne, CA 95458
MLS# LC25270758Listed by: KONOCTI REALTY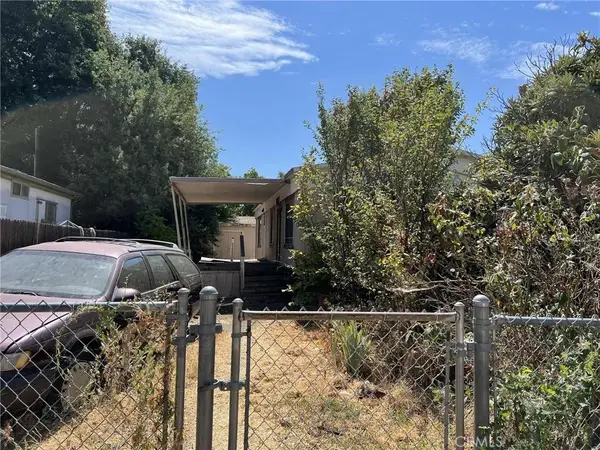 $75,000Active2 beds 1 baths984 sq. ft.
$75,000Active2 beds 1 baths984 sq. ft.6145 2nd Avenue, Lucerne, CA 95458
MLS# LC25275652Listed by: PREMIER REALTY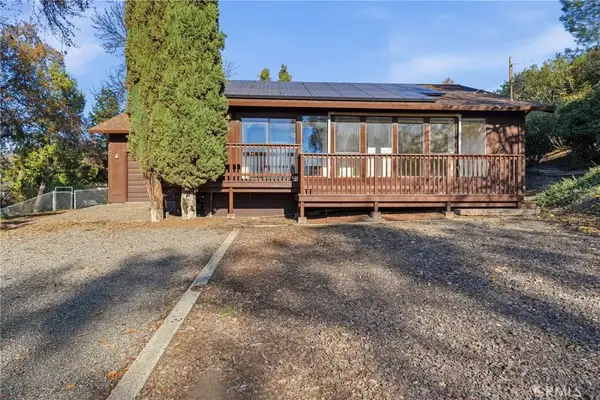 $295,000Active2 beds 2 baths1,276 sq. ft.
$295,000Active2 beds 2 baths1,276 sq. ft.4080 Kensington Way, Lucerne, CA 95458
MLS# LC25272007Listed by: COUNTRY AIR PROPERTIES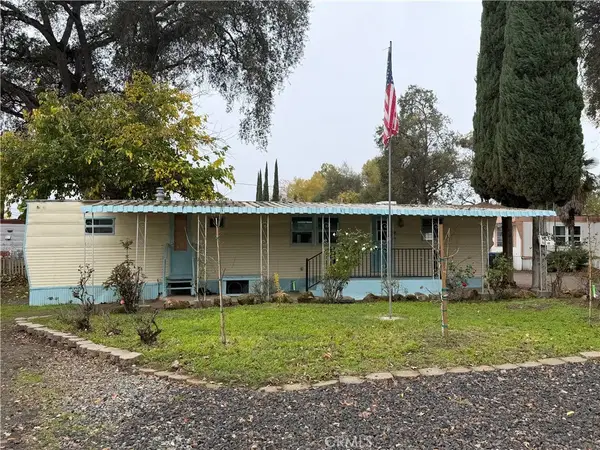 $25,000Active1 beds 1 baths500 sq. ft.
$25,000Active1 beds 1 baths500 sq. ft.5877 Lake #23, Lucerne, CA 95458
MLS# LC25265454Listed by: LUXE PLACES INTERNATIONAL REALTY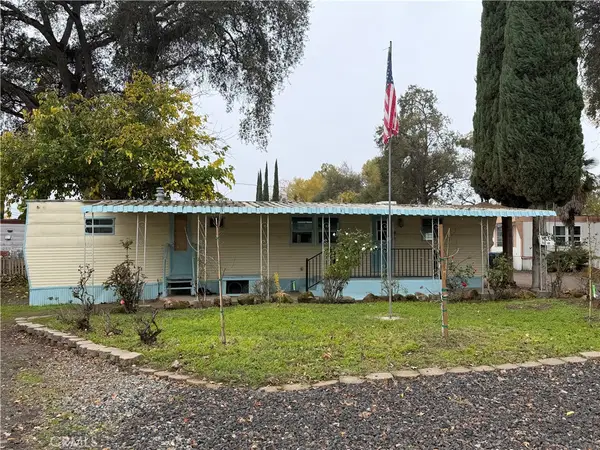 $25,000Active1 beds 1 baths500 sq. ft.
$25,000Active1 beds 1 baths500 sq. ft.5877 Lake Street #23, Lucerne, CA 95458
MLS# LC25265454Listed by: LUXE PLACES INTERNATIONAL REALTY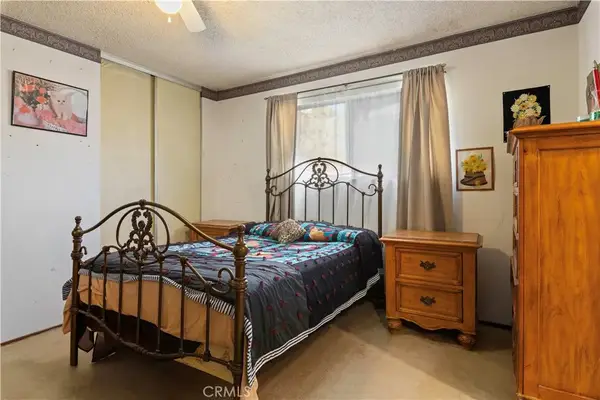 $269,000Active3 beds 2 baths1,200 sq. ft.
$269,000Active3 beds 2 baths1,200 sq. ft.3944 Country Club Drive, Lucerne, CA 95458
MLS# LC25267798Listed by: KONOCTI REALTY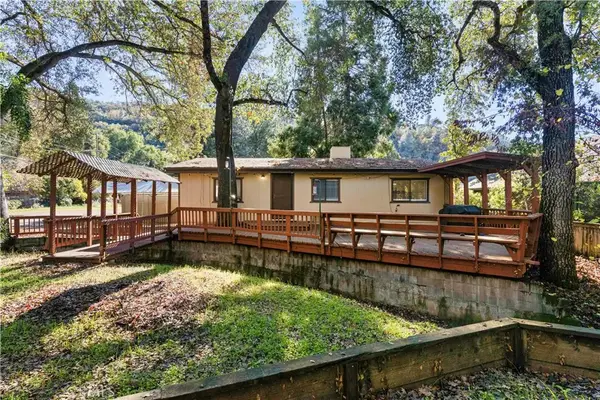 $279,000Active2 beds 2 baths960 sq. ft.
$279,000Active2 beds 2 baths960 sq. ft.2305 Alta Vista, Lucerne, CA 95458
MLS# LC25263987Listed by: KONOCTI REALTY
