7047 Panoramic Drive, Lucerne, CA 95458
Local realty services provided by:Better Homes and Gardens Real Estate Royal & Associates
7047 Panoramic Drive,Lucerne, CA 95458
$662,999
- 3 Beds
- 2 Baths
- 2,479 sq. ft.
- Single family
- Active
Listed by: jenna shepherd, anthony hall
Office: w real estate
MLS#:CRLC25031194
Source:Bay East, CCAR, bridgeMLS
Price summary
- Price:$662,999
- Price per sq. ft.:$267.45
About this home
This exceptional estate features meticulously landscaped grounds, a beautiful 2479-square-foot home, a ten person hot tub and custom sauna. Enter through the gate and up the illuminated driveway to the detached garage. It is fully equipped with tool storage and workshop space and holds three cars. Continue on up the driveway to the elevated views of the main residence which includes three bedrooms, two bathrooms, expansive seating areas in the living room, granite kitchen counters and recessed lighting throughout. The lower level has been turned into an 800 sq ft game room with pool table, wet bar and air hockey, all included with the purchase. Enjoy views of Clearlake from the living room and primary bedroom, and the large covered hot tub found in the detached structure. Don't forget the custom built sauna in its own outbuilding. Outdoor speakers enhance entertainment options found around the home, under the gazebo and on the deck. The landscaping utilizes a well-fed sprinkler system, and low-voltage LED lighting illuminates the exterior. In addition to Pacific Gas and Electric service, leased solar power supplements the home's energy needs; propane provides gas service. The property is fully furnished, it is equally suited for both private enjoyment and entertaining. Potential
Contact an agent
Home facts
- Year built:1990
- Listing ID #:CRLC25031194
- Added:355 day(s) ago
- Updated:February 15, 2026 at 03:24 PM
Rooms and interior
- Bedrooms:3
- Total bathrooms:2
- Full bathrooms:2
- Living area:2,479 sq. ft.
Heating and cooling
- Cooling:Ceiling Fan(s), Central Air
- Heating:Central, Propane
Structure and exterior
- Year built:1990
- Building area:2,479 sq. ft.
- Lot area:2.49 Acres
Finances and disclosures
- Price:$662,999
- Price per sq. ft.:$267.45
New listings near 7047 Panoramic Drive
- New
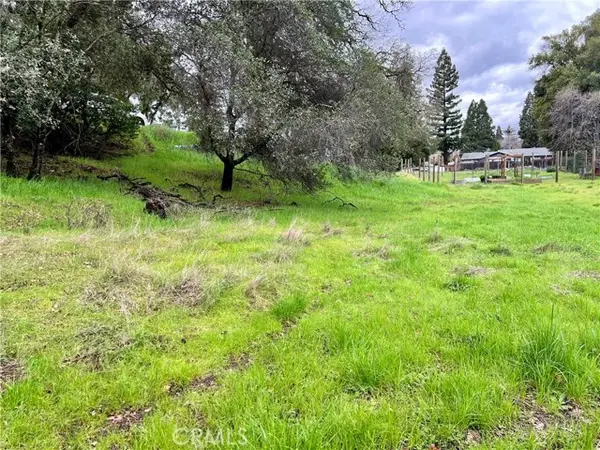 $16,000Active0.23 Acres
$16,000Active0.23 Acres6590 Hotel Road, Lucerne, CA 95458
MLS# CRLC26032293Listed by: NEXTHOME EXPERIENCES - New
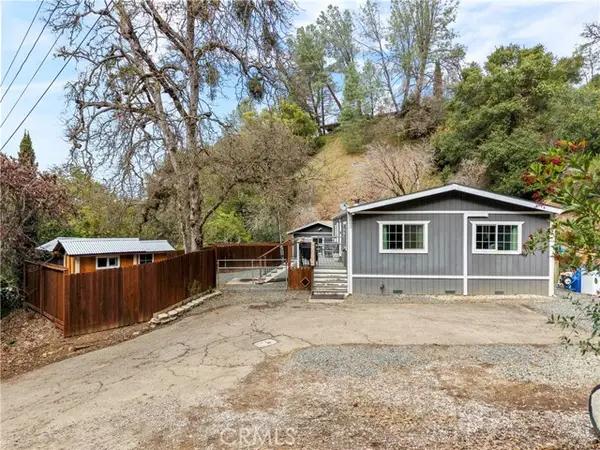 $269,000Active2 beds 2 baths1,056 sq. ft.
$269,000Active2 beds 2 baths1,056 sq. ft.7092 Sonja Lu, Lucerne, CA 95458
MLS# CRLC26032084Listed by: NOBLE REALTY - New
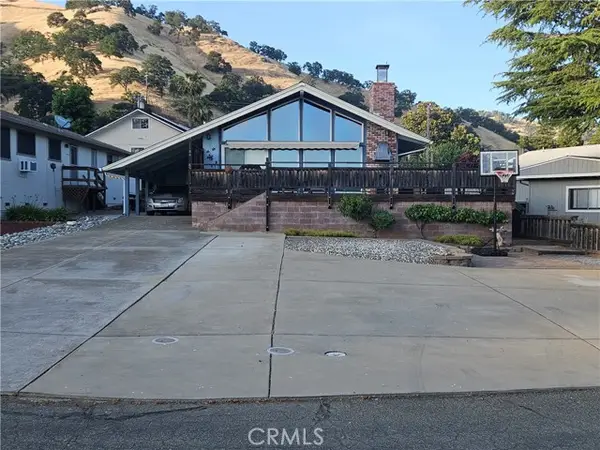 $349,000Active3 beds 2 baths1,416 sq. ft.
$349,000Active3 beds 2 baths1,416 sq. ft.7784 Richard Drive, Lucerne, CA 95458
MLS# CRLC26031530Listed by: BOSS REAL ESTATE & GENERAL APPRAISAL - New
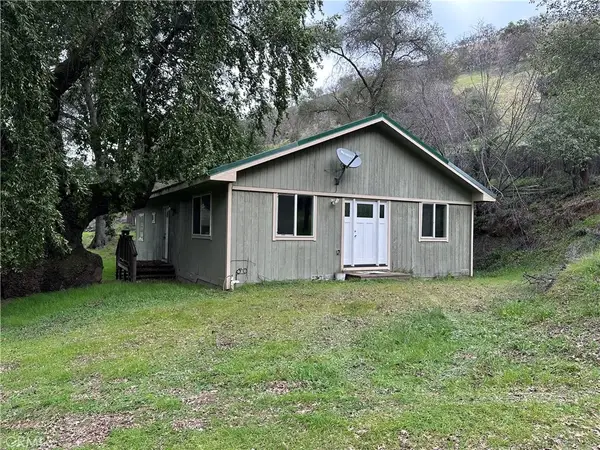 $650,000Active2 beds 3 baths1,200 sq. ft.
$650,000Active2 beds 3 baths1,200 sq. ft.7004 E. Hwy 20, Lucerne, CA 95458
MLS# LC26031251Listed by: LUXE PLACES INTERNATIONAL REALTY - New
 $165,000Active160 Acres
$165,000Active160 Acres7771 Fs Rd 15n12, Lucerne, CA 95458
MLS# LC26031274Listed by: LUXE PLACES INTERNATIONAL REALTY - New
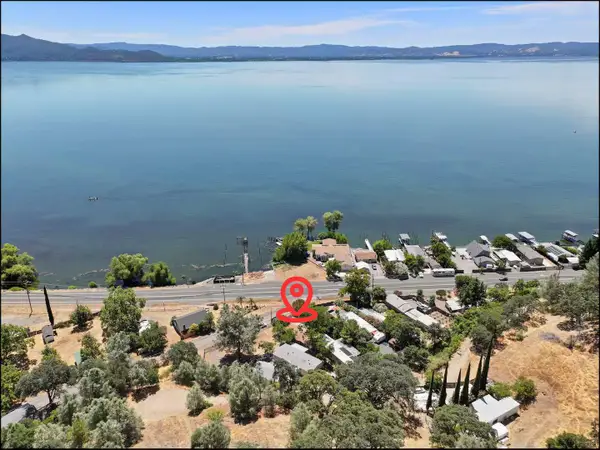 $199,000Active3 beds 1 baths950 sq. ft.
$199,000Active3 beds 1 baths950 sq. ft.6726 Lakeshore Boulevard, Lucerne, CA 95458
MLS# ML82034396Listed by: KW SILICON CITY - New
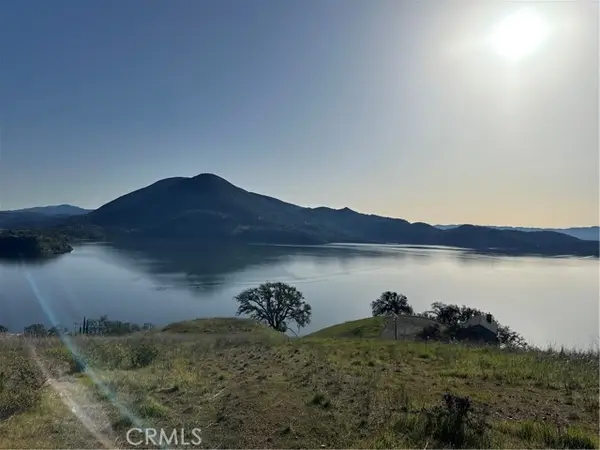 $149,000Active1.37 Acres
$149,000Active1.37 Acres7630 Verna, Glenhaven, CA 95458
MLS# CRLC26029030Listed by: LUXE PLACES INTERNATIONAL REALTY - New
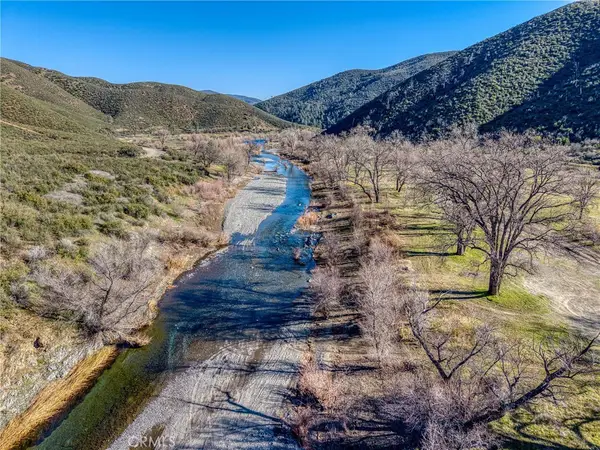 $700,000Active735.62 Acres
$700,000Active735.62 Acres16332 Bartlett Springs, Lucerne, CA 95458
MLS# LC26025178Listed by: CENTURY 21 KOBETZ REALTY - New
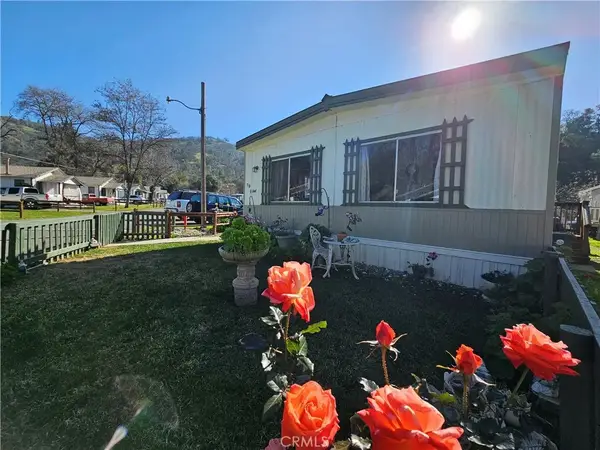 $39,900Active2 beds 2 baths1,248 sq. ft.
$39,900Active2 beds 2 baths1,248 sq. ft.3630 Country Club #70, Lucerne, CA 95458
MLS# LC26028478Listed by: SUSAN JOYNER, BROKER - New
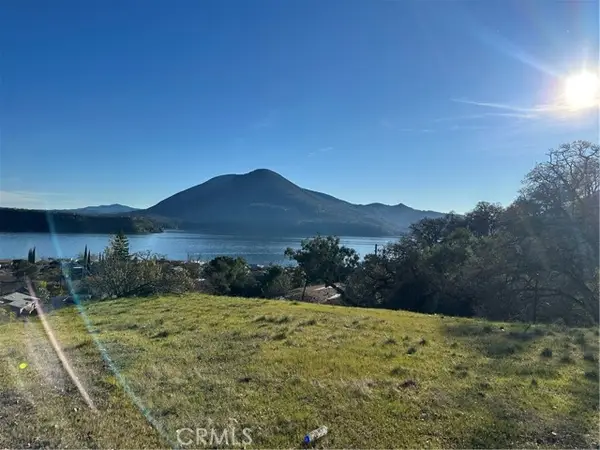 $67,780Active0.5 Acres
$67,780Active0.5 Acres7780 Verna, Lucerne, CA 95458
MLS# CRLC26015472Listed by: LUXE PLACES INTERNATIONAL REALTY

