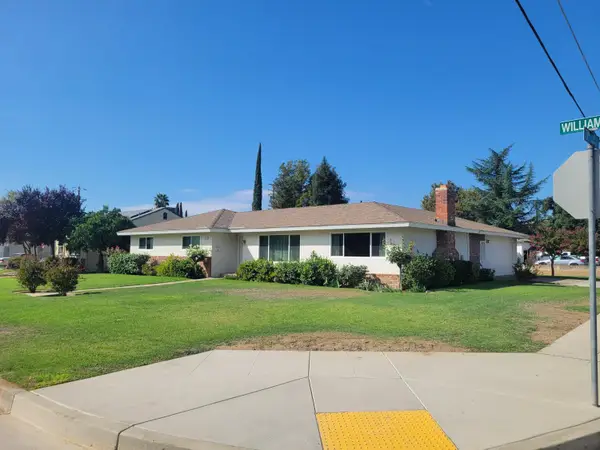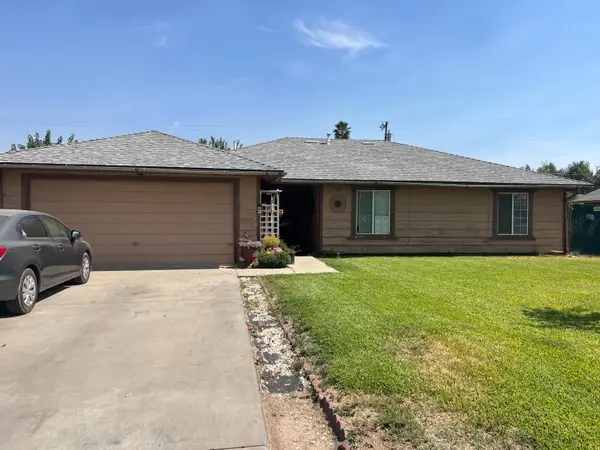1023 Beaver Pond Loop, Madera, CA 93636
Local realty services provided by:Better Homes and Gardens Real Estate GoldLeaf
1023 Beaver Pond Loop,Madera, CA 93636
$990,000
- 4 Beds
- - Baths
- 2,953 sq. ft.
- Single family
- Active
Listed by:michael d wong
Office:cencal property management, inc
MLS#:634472
Source:CA_FMLS
Price summary
- Price:$990,000
- Price per sq. ft.:$335.25
- Monthly HOA dues:$200
About this home
Welcome to this beautifully upgraded 4-bedroom, 3.5-bath single-story home located in the highly desirable Tesoro Viejo community. With an expansive layout and thoughtfully designed upgrades throughout, this home offers the perfect balance of luxury, comfort, and functionality.Step inside a spacious, open-concept floor plan featuring Calacatta quartzite countertops throughout, upgraded cabinetry with soft-close hardware, and elegant finishes from top to bottom. The kitchen is a chef's dream, complete with ceiling-height custom cabinets, modern cabinet hardware, a pot filler above the stove, upgraded kitchen sink, and sleek matte black trim on the upgraded slider doors.The primary suite offers a private retreat with designer touches including matte black trim in the master bath and premium finishes. Every bathroom and living space is elevated with upgraded cabinetry and luxury surfaces.Additional highlights include:2-car garage, with an additional 1-car garage, perfect for your golf cart.Unfinished backyard - a blank canvas ready for your dream outdoor oasisAdded exterior faucets for convenienceAdded Gas stub on back patio, perfect for your BBQ or fire pitOwned SolarUpgraded Appliances in the KitchenGas Appliances (One of the last houses before Mccaffrey switched to all electric)Window CoveringsEnjoy the benefits of living in a vibrant, master-planned community with walking trails, parks, community events, and top-rated schools nearby.
Contact an agent
Home facts
- Year built:2024
- Listing ID #:634472
- Added:64 day(s) ago
- Updated:October 01, 2025 at 02:57 PM
Rooms and interior
- Bedrooms:4
- Living area:2,953 sq. ft.
Heating and cooling
- Cooling:Central Heat & Cool
Structure and exterior
- Roof:Tile
- Year built:2024
- Building area:2,953 sq. ft.
- Lot area:0.2 Acres
Schools
- High school:Minarets
- Middle school:Hillside
- Elementary school:Hillside
Utilities
- Water:Public
- Sewer:Public Sewer
Finances and disclosures
- Price:$990,000
- Price per sq. ft.:$335.25
New listings near 1023 Beaver Pond Loop
- New
 $885,000Active5 beds -- baths2,238 sq. ft.
$885,000Active5 beds -- baths2,238 sq. ft.16895 Road 30 1/2, Madera, CA 93636
MLS# 637693Listed by: RE/MAX GOLD - New
 $350,000Active3 beds -- baths1,379 sq. ft.
$350,000Active3 beds -- baths1,379 sq. ft.27256 Parkwood Avenue, Madera, CA 93637
MLS# 637695Listed by: RE/MAX GOLD - New
 $400,000Active3 beds -- baths1,640 sq. ft.
$400,000Active3 beds -- baths1,640 sq. ft.318 Williams, Madera, CA 93637
MLS# 637841Listed by: WIEBE REAL ESTATE - New
 $85,000Active3 beds -- baths1,440 sq. ft.
$85,000Active3 beds -- baths1,440 sq. ft.1218 E Cleveland #126, Madera, CA 93638
MLS# 637810Listed by: CENTURY 21 SELECT REAL ESTATE - New
 $439,999Active5 beds -- baths3,357 sq. ft.
$439,999Active5 beds -- baths3,357 sq. ft.503 N D Street, Madera, CA 93638
MLS# 637765Listed by: MIRACLE REALTY - New
 $550,000Active1.53 Acres
$550,000Active1.53 Acres1 River Estate Drive, Madera, CA 93636
MLS# 637820Listed by: VALLEY OAK REALTY - New
 $487,500Active4 beds -- baths1,950 sq. ft.
$487,500Active4 beds -- baths1,950 sq. ft.612 N G Street, Madera, CA 93637
MLS# 637792Listed by: CENTURY 21 SELECT REAL ESTATE  $375,000Pending3 beds -- baths1,262 sq. ft.
$375,000Pending3 beds -- baths1,262 sq. ft.17881 Wabash Road, Madera, CA 93638
MLS# 637062Listed by: MIRACLE REALTY- New
 $738,000Active6 beds 5 baths3,534 sq. ft.
$738,000Active6 beds 5 baths3,534 sq. ft.16993 Jennifer Court, Madera, CA 93636
MLS# FR25227199Listed by: NON LISTED OFFICE - New
 $599,000Active4 beds 2 baths1,794 sq. ft.
$599,000Active4 beds 2 baths1,794 sq. ft.36473 Sparta, Madera, CA 93636
MLS# MC25225467Listed by: CALIFORNIA LAND & HOME BY KW
