- BHGRE®
- California
- Madera
- 1023 Beaver Pond Loop
1023 Beaver Pond Loop, Madera, CA 93636
Local realty services provided by:Better Homes and Gardens Real Estate GoldLeaf
1023 Beaver Pond Loop,Madera, CA 93636
$875,000
- 4 Beds
- - Baths
- 2,946 sq. ft.
- Single family
- Active
Upcoming open houses
- Sun, Feb 0101:00 pm - 04:00 pm
Listed by: rob t sparks
Office: better homes & garden real estate goldleaf
MLS#:642858
Source:CA_FMLS
Price summary
- Price:$875,000
- Price per sq. ft.:$297.01
- Monthly HOA dues:$200
About this home
Price IMPROVEMENT! This 4 bedroom, 3.5 bath masterpiece blends modern design with luxury upgrades throughout. The open floor plan highlights a chef's dream kitchen featuring Calcutta quartzite countertops, soft-close cabinetry, Electrolux stainless steel appliances, beverage fridge, and pot filler. Entertain effortlessly with two inviting courtyards and a seamless indoor-outdoor flow through custom matte black-trimmed windows and slider.<br><br>The owned solar system keeps energy costs low, while the gas line on the patio is ready for your future outdoor kitchen. Situated on a premium lot, the backyard is a blank canvas to design your dream oasis. Enjoy Tesoro Viejo's resort-style amenitiesparks, trails, pool, clubhouse, and moreall within walking distance to schools and the local caf. Why wait to build when every upgrade has already been done? Move right in and start living your best life today!
Contact an agent
Home facts
- Year built:2024
- Listing ID #:642858
- Added:99 day(s) ago
- Updated:January 31, 2026 at 04:47 PM
Rooms and interior
- Bedrooms:4
- Living area:2,946 sq. ft.
Heating and cooling
- Cooling:Central Air, Central Heat & Cool
- Heating:Central
Structure and exterior
- Roof:Tile
- Year built:2024
- Building area:2,946 sq. ft.
- Lot area:0.2 Acres
Schools
- High school:Minarets
- Middle school:Spring Valley
- Elementary school:Spring Valley
Utilities
- Water:Public
- Sewer:Public Sewer
Finances and disclosures
- Price:$875,000
- Price per sq. ft.:$297.01
New listings near 1023 Beaver Pond Loop
- New
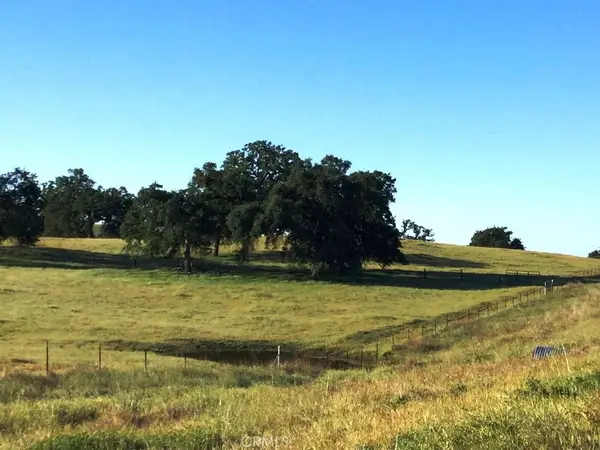 $1,924,000Active103.79 Acres
$1,924,000Active103.79 Acres0 103.8 AC Highway 41, Madera, CA 93636
MLS# FR26022417Listed by: CENTURY 21 DITTON REALTY - New
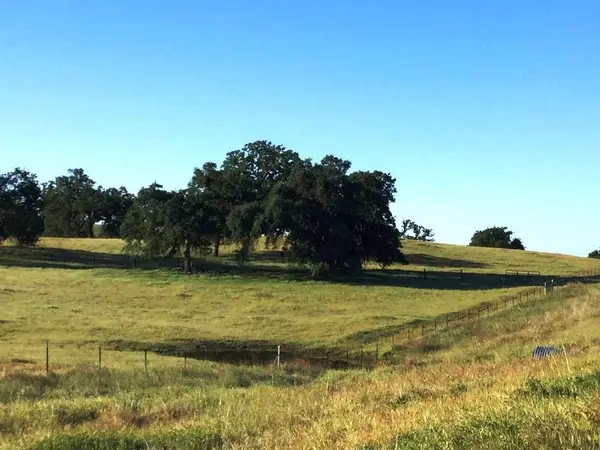 $1,924,000Active103.79 Acres
$1,924,000Active103.79 Acres0 Highway 41, Madera, CA 93636
MLS# 643111Listed by: CENTURY 21 DITTON REALTY - New
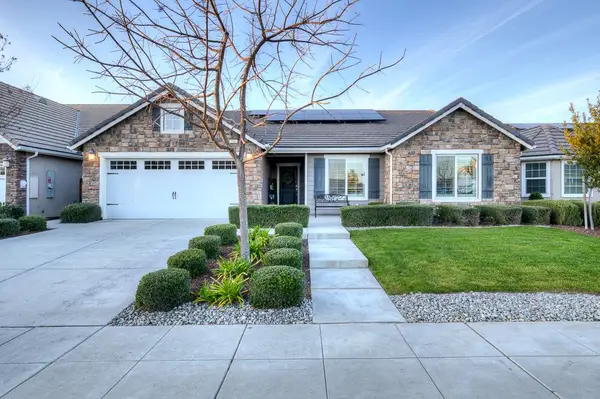 $535,900Active4 beds -- baths2,000 sq. ft.
$535,900Active4 beds -- baths2,000 sq. ft.391 Maclure Avenue W, Madera, CA 93636
MLS# 642877Listed by: REALTY CONCEPTS, LTD. - FRESNO - New
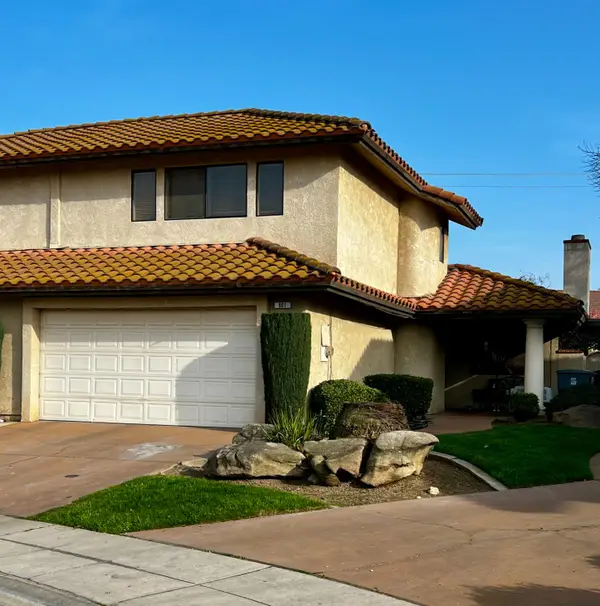 $360,000Active3 beds -- baths1,545 sq. ft.
$360,000Active3 beds -- baths1,545 sq. ft.901 Valley Way, Madera, CA 93637
MLS# 643047Listed by: REAL BROKER - New
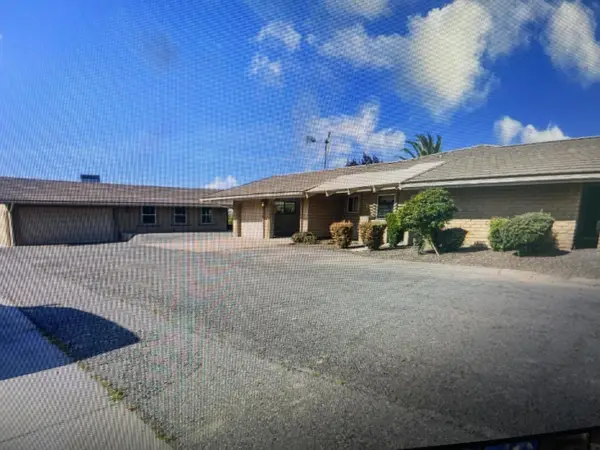 $5,900Active4 beds -- baths2,859 sq. ft.
$5,900Active4 beds -- baths2,859 sq. ft.33318 Avenue 12, Madera, CA 93636
MLS# 643048Listed by: RE/MAX GOLD - New
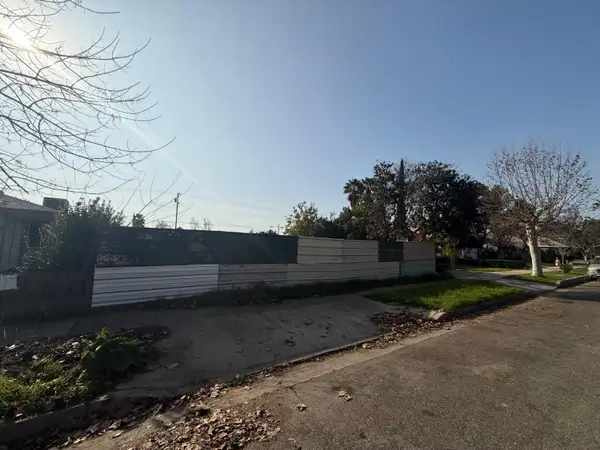 $98,000Active0.17 Acres
$98,000Active0.17 Acres308 N C Street, Madera, CA 93638
MLS# 643012Listed by: LONDON PROPERTIES/MADERA - New
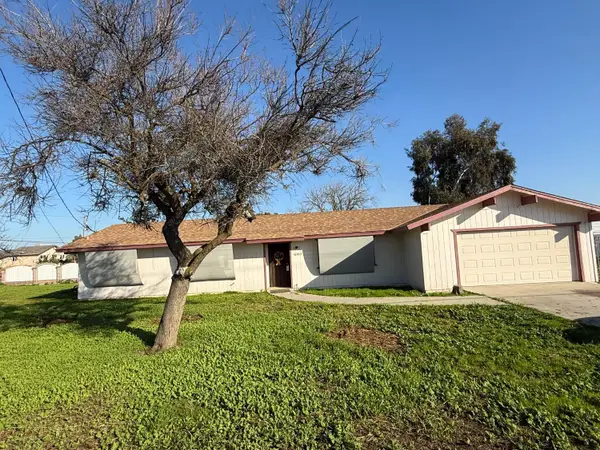 $380,000Active3 beds -- baths1,484 sq. ft.
$380,000Active3 beds -- baths1,484 sq. ft.16385 N D Street, Madera, CA 93638
MLS# 643022Listed by: LONDON PROPERTIES/MADERA - New
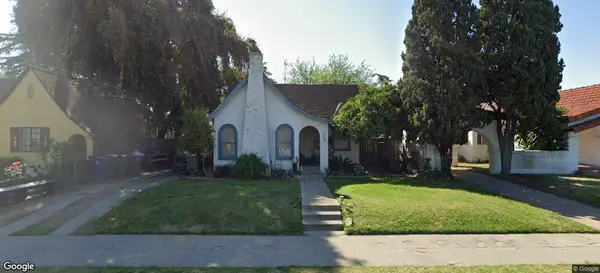 $249,900Active3 beds -- baths1,237 sq. ft.
$249,900Active3 beds -- baths1,237 sq. ft.724 W Yosemite Avenue, Madera, CA 93637
MLS# 642971Listed by: MI HACIENDA INVESTMENTS INCORPORATED - New
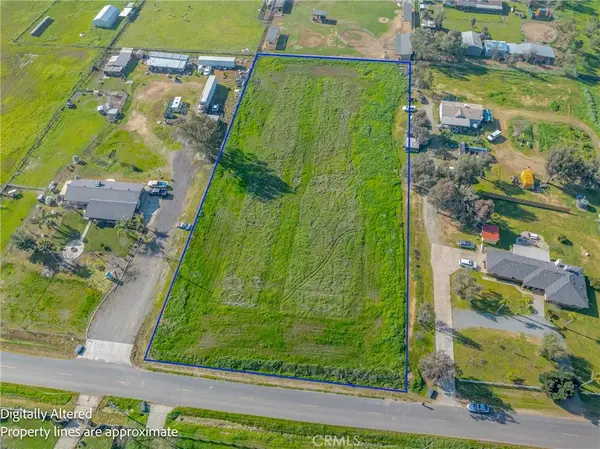 $115,000Active0 Acres
$115,000Active0 Acres0 Oakhill, Madera, CA 93638
MLS# MC26011182Listed by: LONDON PROPERTIES LTD, ATWATER - New
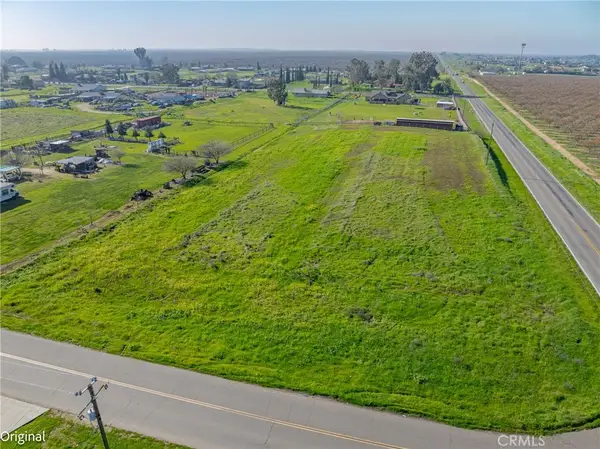 $115,000Active0 Acres
$115,000Active0 Acres0 Del Mar, Madera, CA 93638
MLS# MC26011190Listed by: LONDON PROPERTIES LTD, ATWATER

