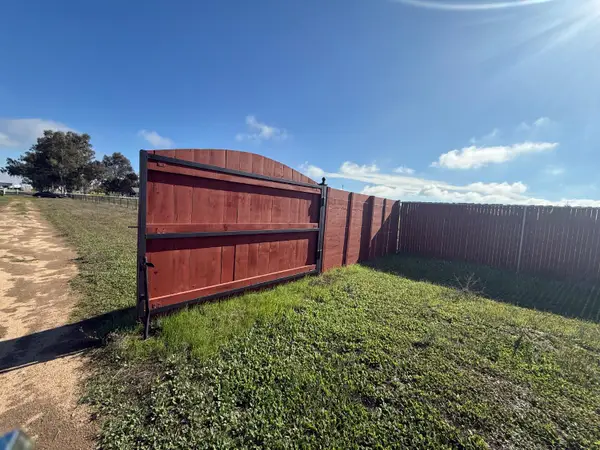1124 Sophie Drive W, Madera, CA 93636
Local realty services provided by:Better Homes and Gardens Real Estate GoldLeaf
1124 Sophie Drive W,Madera, CA 93636
$799,000
- 4 Beds
- - Baths
- 2,652 sq. ft.
- Single family
- Active
Listed by: layla granata
Office: sme real estate
MLS#:632187
Source:CA_FMLS
Price summary
- Price:$799,000
- Price per sq. ft.:$301.28
- Monthly HOA dues:$125
About this home
Step into luxury living with this stunning former Bella model home, showcasing various designer upgrades and thoughtful detail you can imagine. With a contemporary elevation, 4 spacious bedrooms, 3 full bathrooms, a dedicated home office, and 2,652 sq. ft. of expertly designed living space, this home offers the perfect blend of elegance, comfort, and functionality.Situated on a generous 7,948 sqft lot, you'll enjoy both indoor sophistication and outdoor space for entertaining, relaxing, or playing. From the moment you walk in, you'll notice upscale finishes, custom built-ins, designer lighting, upgraded flooring, and a chef-inspired kitchen complete with high-end appliances and striking cabinetry.The open-concept layout flows seamlessly into the great room, creating an ideal space for gatherings. A private primary suite offers a spa-like retreat, while a separate bedroom and bath on the opposite wing make for a perfect guest or multigenerational setup. The home office provides the ideal space for remote work, study, or creative projects.Professionally landscaped front and backyards complete the home's model-perfect feel.
Contact an agent
Home facts
- Listing ID #:632187
- Added:154 day(s) ago
- Updated:November 26, 2025 at 03:45 PM
Rooms and interior
- Bedrooms:4
- Living area:2,652 sq. ft.
Heating and cooling
- Cooling:Central Heat & Cool
Structure and exterior
- Roof:Tile
- Building area:2,652 sq. ft.
- Lot area:0.18 Acres
Schools
- High school:Liberty
- Middle school:Ranchos
- Elementary school:Stone Creek
Utilities
- Water:Public
- Sewer:Public Sewer
Finances and disclosures
- Price:$799,000
- Price per sq. ft.:$301.28
New listings near 1124 Sophie Drive W
- New
 $405,000Active3 beds -- baths1,431 sq. ft.
$405,000Active3 beds -- baths1,431 sq. ft.1313 De Cesari Avenue, Madera, CA 93637
MLS# 640415Listed by: MIRACLE REALTY - New
 $290,000Active2.25 Acres
$290,000Active2.25 Acres0 Anaconda Road, Madera, CA 93636
MLS# 640420Listed by: LONDON PROPERTIES/MADERA - New
 $175,000Active0.93 Acres
$175,000Active0.93 Acres0 Road 26, Madera, CA 93638
MLS# 640411Listed by: ANGUIANO PROPERTIES - New
 $382,000Active3 beds -- baths1,227 sq. ft.
$382,000Active3 beds -- baths1,227 sq. ft.1116 Elevations Way W, Madera, CA 93636
MLS# 640393Listed by: PARK PLACE REAL ESTATE - New
 $385,510Active3 beds -- baths1,227 sq. ft.
$385,510Active3 beds -- baths1,227 sq. ft.796 Laina Avenue, Madera, CA 93636
MLS# 640383Listed by: BRENT'S REALTY INC. - New
 $439,900Active3 beds -- baths1,602 sq. ft.
$439,900Active3 beds -- baths1,602 sq. ft.724 Arrowhead Drive, Madera, CA 93636
MLS# 640333Listed by: MODERN BROKER - New
 $385,000Active3 beds -- baths1,606 sq. ft.
$385,000Active3 beds -- baths1,606 sq. ft.1571 Lemon Avenue, Madera, CA 93637
MLS# 640109Listed by: REAL BROKER - New
 $726Active2.4 Acres
$726Active2.4 Acres0 Ave 19 1/2, Madera, CA 93638
MLS# 640315Listed by: REAL BROKER - New
 $685,000Active3 beds -- baths672 sq. ft.
$685,000Active3 beds -- baths672 sq. ft.26225 Avenue 17 1/2, Madera, CA 93638
MLS# 640288Listed by: FIRESIDE REALTY - New
 $649,900Active0.32 Acres
$649,900Active0.32 Acres934 Terrace Place, Madera, CA 93636
MLS# 640299Listed by: LONDON PROPERTIES, LTD.
