301 Pinnacle Drive W, Madera, CA 93636
Local realty services provided by:Better Homes and Gardens Real Estate GoldLeaf

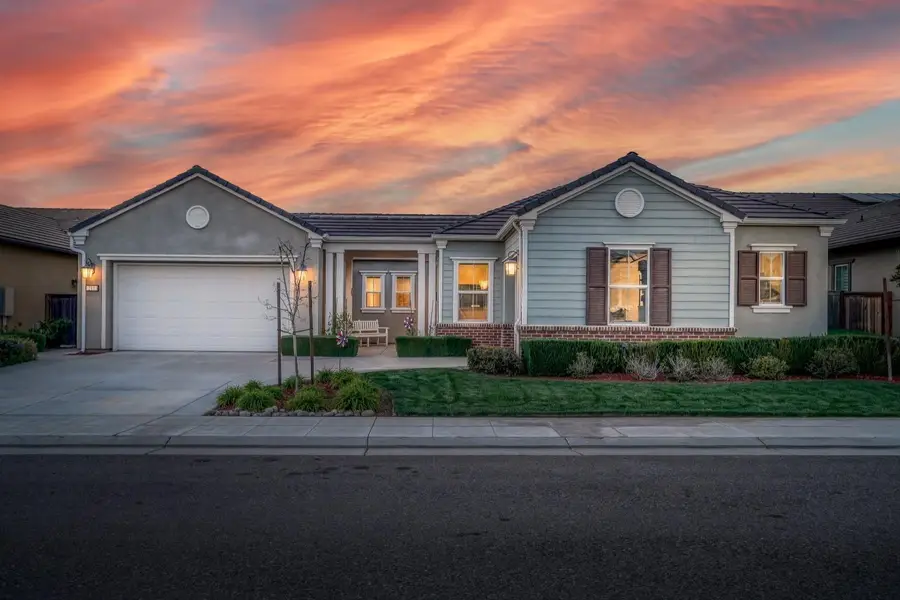
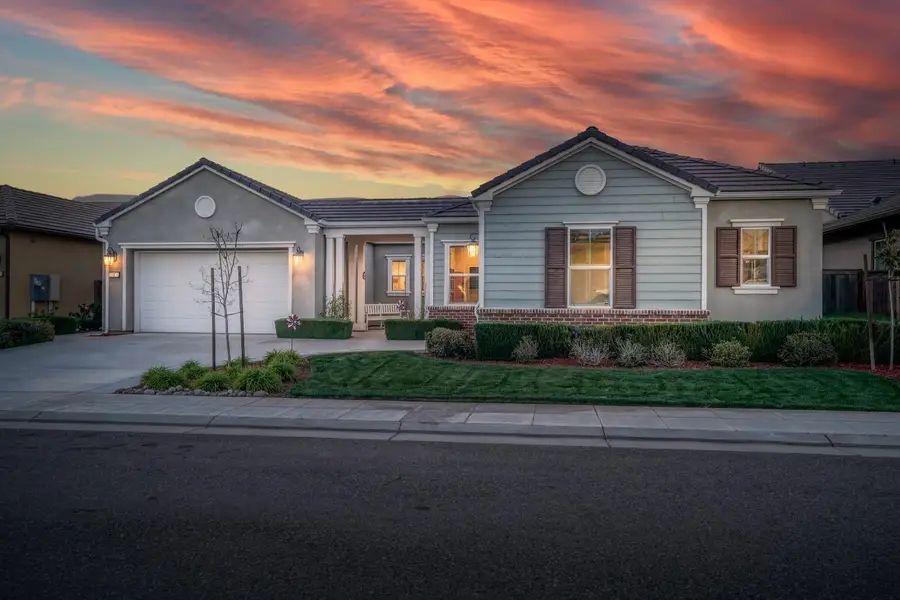
301 Pinnacle Drive W,Madera, CA 93636
$649,900
- 3 Beds
- - Baths
- 2,953 sq. ft.
- Single family
- Pending
Listed by:paul c tatarian
Office:the apex broker, inc
MLS#:626558
Source:CA_FMLS
Price summary
- Price:$649,900
- Price per sq. ft.:$220.08
- Monthly HOA dues:$125
About this home
This stunning floorplan, crafted by McCaffrey Homes in the coveted Riverstone Community, is sure to impress! With an open layout, it offers 3 spacious bedrooms (with potential 4th bedroom), including an upgraded multi-gen/guest suite w/ kitchenette, living area, and private bathroom. Enjoy the luxury of 3.5 bathrooms, nearly 3,000 sqft of living space, separate back and side patios areas, formal dining room, and 3-car garage! Tons of builder upgrades and owner-installed upgrades built into this very special home including quartz countertops, upgraded flooring, and OWNED SOLAR with battery backup! The kitchen is a chef's dream, featuring a spacious walk-in pantry, double sinks for ultimate convenience, a sleek stainless steel gas stove and oven, and high-end stainless appliances throughout. Step outside to a spacious backyard, complete with an oversized covered patio featuring great lighting and ceiling fans, you'll stay cool and comfortable. The large synthetic lawn adds to the beauty and keeps maintenance low and water usage to a minimum. The Riverstone Community offers The Lodge where you will find a resort-style gym, two pools, hot tub, meeting areas, outdoor kitchens, grassy amphitheater area, and fire pits. There are several small parks throughout the community including a dog park. Don't forget about the new Riverwalk Shopping Center and first-class elementary school, all located within the community! Schedule your private showing today!
Contact an agent
Home facts
- Year built:2018
- Listing Id #:626558
- Added:160 day(s) ago
- Updated:August 18, 2025 at 07:20 AM
Rooms and interior
- Bedrooms:3
- Living area:2,953 sq. ft.
Heating and cooling
- Cooling:Central Heat & Cool
Structure and exterior
- Roof:Tile
- Year built:2018
- Building area:2,953 sq. ft.
- Lot area:0.17 Acres
Schools
- High school:Liberty
- Middle school:Ranchos
- Elementary school:Stone Creek
Utilities
- Water:Public
- Sewer:Public Sewer
Finances and disclosures
- Price:$649,900
- Price per sq. ft.:$220.08
New listings near 301 Pinnacle Drive W
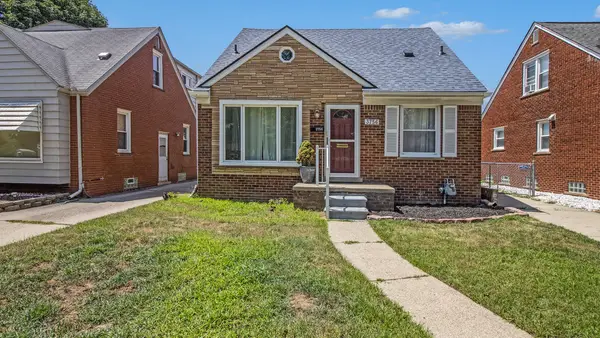 $295,000Active3 beds 2 baths2,108 sq. ft.
$295,000Active3 beds 2 baths2,108 sq. ft.3756 Grindley Park Street, Dearborn, MI 48124
MLS# 25038114Listed by: ARTERRA LUXE COLLECTION LLC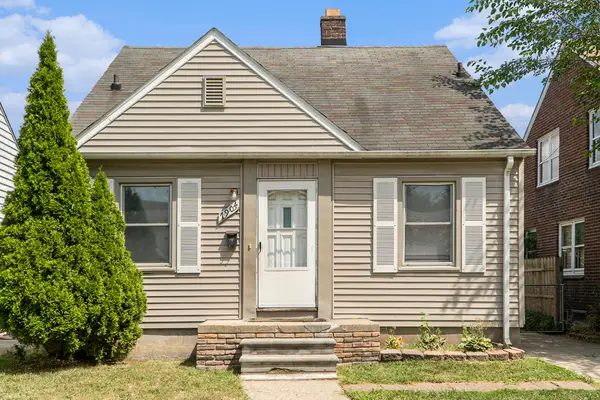 $189,900Active3 beds 1 baths1,080 sq. ft.
$189,900Active3 beds 1 baths1,080 sq. ft.7904 Mead Street, Dearborn, MI 48126
MLS# 25035127Listed by: RICHTER & ASSOCIATES, INC. $189,999Active3 beds 1 baths1,223 sq. ft.
$189,999Active3 beds 1 baths1,223 sq. ft.24321 Boston Street, Dearborn, MI 48124
MLS# 25034789Listed by: KEY REALTY ONE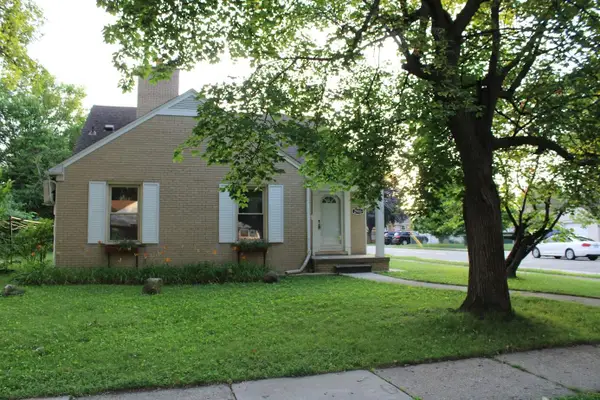 $384,990Active5 beds 3 baths1,860 sq. ft.
$384,990Active5 beds 3 baths1,860 sq. ft.2906 Syracuse Street, Dearborn, MI 48124
MLS# 25034194Listed by: NETWORK REALTY LLC $389,000Pending4 beds 3 baths2,051 sq. ft.
$389,000Pending4 beds 3 baths2,051 sq. ft.22836 Wellington Street, Dearborn, MI 48124
MLS# 25029775Listed by: THE CHARLES REINHART COMPANY $309,900Active-- beds -- baths
$309,900Active-- beds -- baths4649 Jonathon Street, Dearborn, MI 48126
MLS# 25024134Listed by: NETWORK REALTY LLC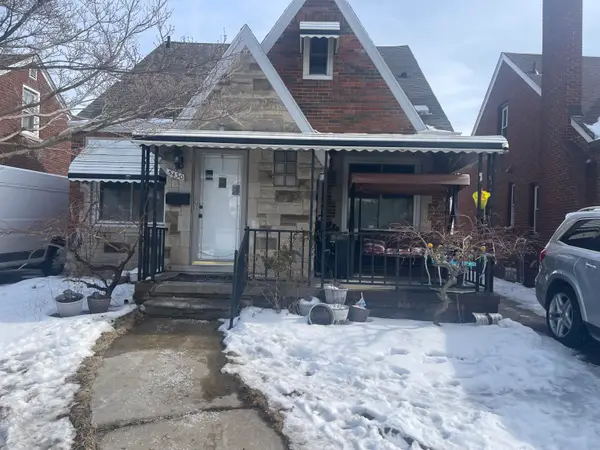 $305,000Pending4 beds 2 baths2,363 sq. ft.
$305,000Pending4 beds 2 baths2,363 sq. ft.5430 Kendal Street, Dearborn, MI 48126
MLS# 25006645Listed by: NETWORK REALTY LLC $279,900Pending3 beds 2 baths1,336 sq. ft.
$279,900Pending3 beds 2 baths1,336 sq. ft.23175 Nona Street, Dearborn, MI 48124
MLS# 24009637Listed by: NETWORK REALTY LLC
