4200 Little Canyon Drive, Madera, CA 93636
Local realty services provided by:Better Homes and Gardens Real Estate GoldLeaf
4200 Little Canyon Drive,Madera, CA 93636
$825,000
- 3 Beds
- - Baths
- 2,886 sq. ft.
- Single family
- Active
Upcoming open houses
- Sun, Oct 0510:00 am - 01:00 pm
Listed by:jacqueline gutierrez lyday
Office:london properties, ltd.
MLS#:626928
Source:CA_FMLS
Price summary
- Price:$825,000
- Price per sq. ft.:$285.86
- Monthly HOA dues:$209
About this home
Head into a world of breathtaking views and exceptional luxury in this never-lived-in home located in the prestigious Tesoro Viejo community. This McCaffrey Homes Makenna Plan sits on a premium 9,147 sqft lot & features an open floor plan with soaring 10' ceilings & 8' doors, designed to make the most of its stunning surroundings.The living room welcomes you with a wall of stackable sliding glass doors, opening to expansive views beyond the covered patio and iron fence. A formal dining area and additional eating space also capture the scenery, offering the perfect setting for meals with a view, complemented by shutters for privacy. The chef's kitchen boasts a 10x6 foot island/breakfast bar, Thermador appliances, elegant glass cabinetry, & surround sound throughout.A versatile Multi-Gen suite with a kitchenette offers privacy and convenience, while the primary suite serves as a true retreat, complete with a spa-like bath, walk-in shower, soaking tub, double vanity, & a generous walk-in closet - each with peaceful views of pastures. Crown molding, recessed lighting, & surround sound elevate the home's charm.
Contact an agent
Home facts
- Year built:2022
- Listing ID #:626928
- Added:248 day(s) ago
- Updated:October 05, 2025 at 02:44 AM
Rooms and interior
- Bedrooms:3
- Living area:2,886 sq. ft.
Heating and cooling
- Cooling:Central Heat & Cool
Structure and exterior
- Roof:Tile
- Year built:2022
- Building area:2,886 sq. ft.
- Lot area:0.21 Acres
Schools
- High school:Minarets
- Middle school:Hillside
- Elementary school:Hillside
Utilities
- Water:Public
- Sewer:Public Sewer
Finances and disclosures
- Price:$825,000
- Price per sq. ft.:$285.86
New listings near 4200 Little Canyon Drive
- New
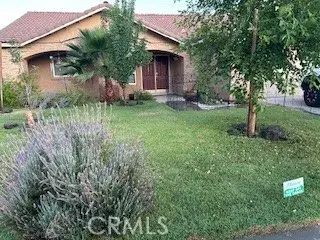 $445,000Active3 beds 2 baths1,596 sq. ft.
$445,000Active3 beds 2 baths1,596 sq. ft.220 S Double Tree, Madera, CA 93637
MLS# FR25232394Listed by: REAL ESTATE BOULEVARD - New
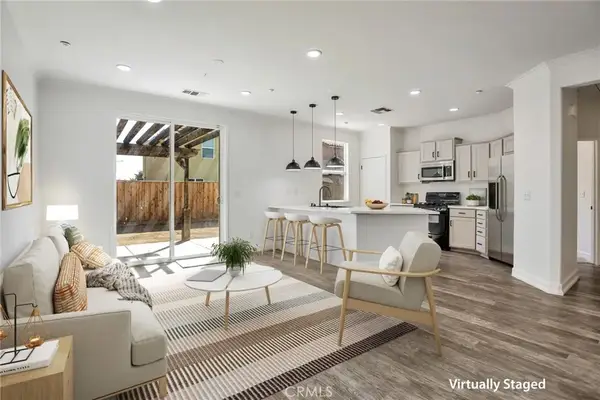 $378,000Active3 beds 2 baths1,226 sq. ft.
$378,000Active3 beds 2 baths1,226 sq. ft.1338 Apple Court, Madera, CA 93638
MLS# MD25230375Listed by: EXP REALTY OF CALIFORNIA/MADERA - New
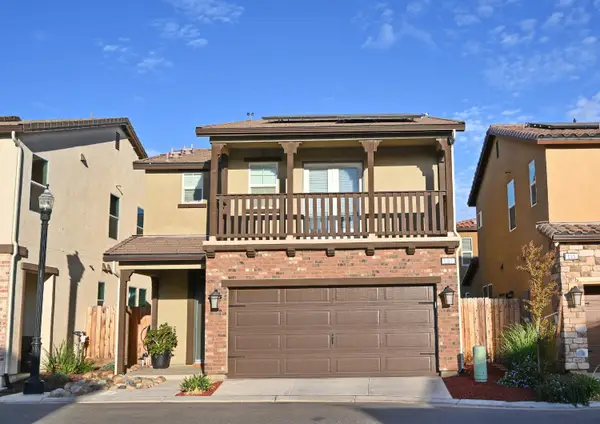 $399,900Active3 beds -- baths1,512 sq. ft.
$399,900Active3 beds -- baths1,512 sq. ft.157 Capstone Way S, Madera, CA 93636
MLS# 637984Listed by: EDINHART REALTY & PROPERTY MANAGEMENT - New
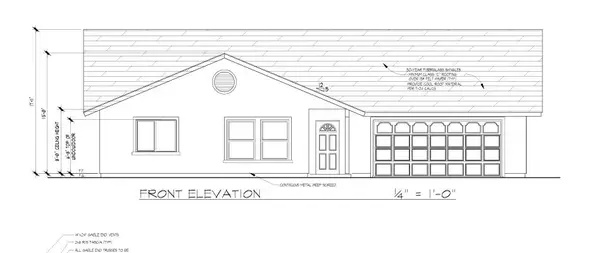 $399,999Active4 beds -- baths2,085 sq. ft.
$399,999Active4 beds -- baths2,085 sq. ft.1312 Carrey Avenue, Madera, CA 93638
MLS# 637955Listed by: INDEPENDENT REALTY GROUP - New
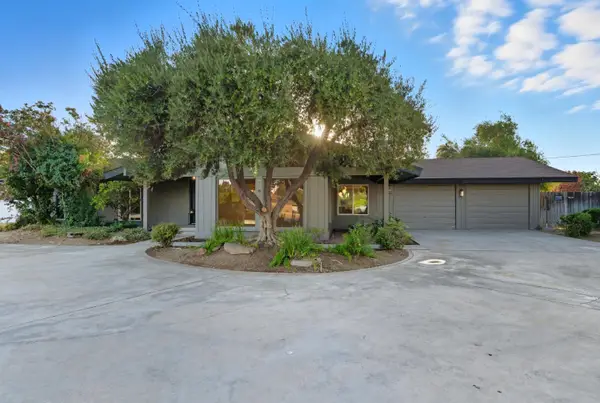 $617,000Active3 beds -- baths1,912 sq. ft.
$617,000Active3 beds -- baths1,912 sq. ft.18578 Farallon Road, Madera, CA 93638
MLS# 637976Listed by: CAL-PRIME REALTY - New
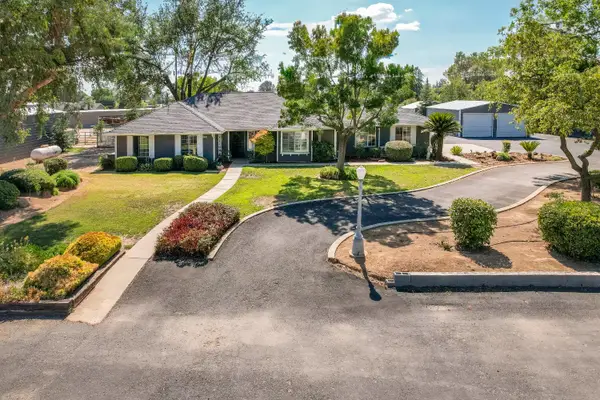 $799,900Active3 beds -- baths2,204 sq. ft.
$799,900Active3 beds -- baths2,204 sq. ft.37536 Cloverleaf Avenue, Madera, CA 93636
MLS# 637910Listed by: REALTY CONCEPTS, LTD. - FRESNO - New
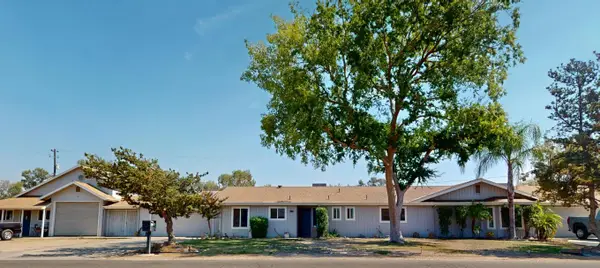 $484,000Active4 beds -- baths2,080 sq. ft.
$484,000Active4 beds -- baths2,080 sq. ft.17841 Rodeo Drive, Madera, CA 93638
MLS# 637896Listed by: MIRACLE REALTY - New
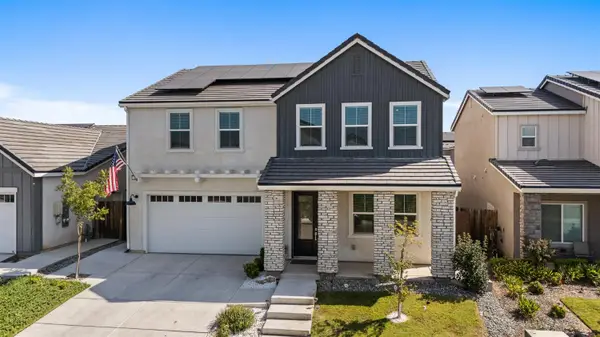 $649,900Active5 beds -- baths3,240 sq. ft.
$649,900Active5 beds -- baths3,240 sq. ft.153 Boulder Drive S, Madera, CA 93636
MLS# 637987Listed by: REALTY ONE GROUP ACTION - New
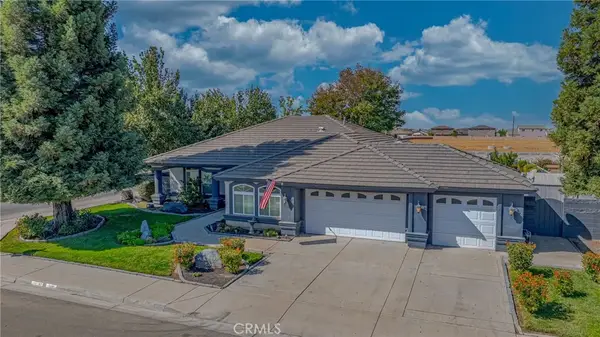 $627,000Active3 beds 3 baths2,236 sq. ft.
$627,000Active3 beds 3 baths2,236 sq. ft.1416 Larrete, Madera, CA 93637
MLS# MC25230864Listed by: LONDON PROPERTIES LTD - MERCED - New
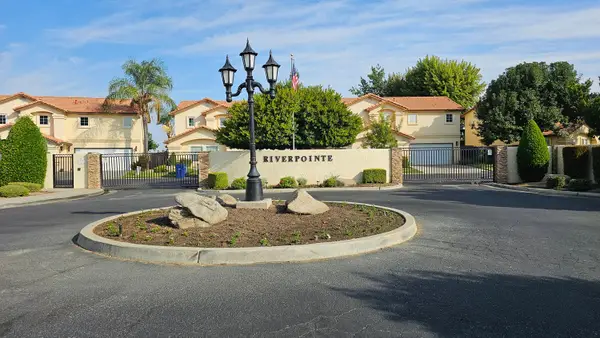 $374,999Active3 beds -- baths1,547 sq. ft.
$374,999Active3 beds -- baths1,547 sq. ft.185 River Pointe, Madera, CA 93637
MLS# 637891Listed by: HOMESMART PV AND ASSOCIATES
