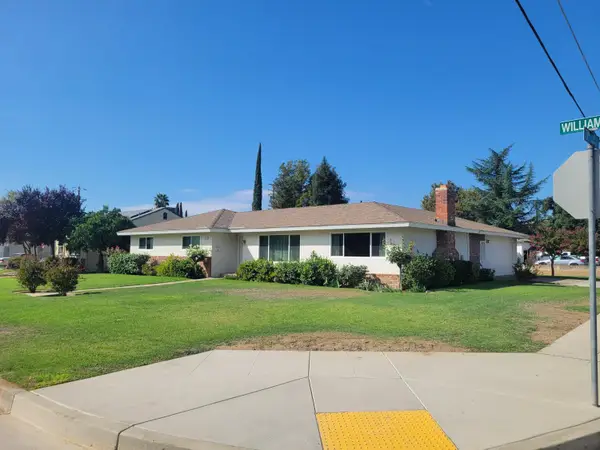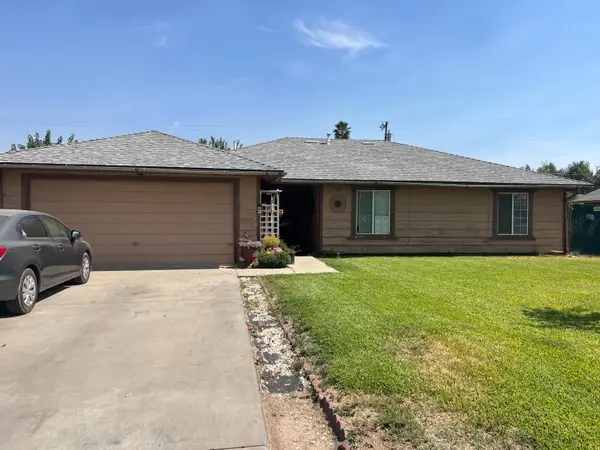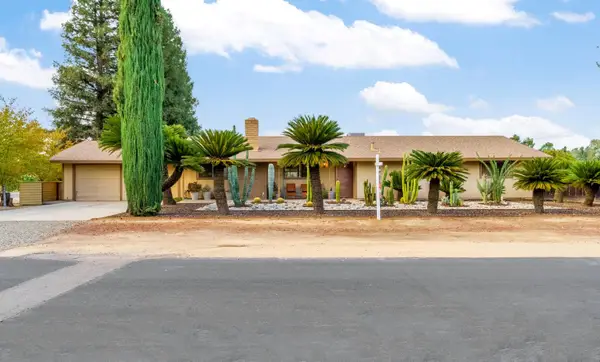4445 Horizon Drive, Madera, CA 93636
Local realty services provided by:Better Homes and Gardens Real Estate GoldLeaf
4445 Horizon Drive,Madera, CA 93636
$459,990
- 3 Beds
- - Baths
- 1,624 sq. ft.
- Single family
- Active
Listed by:isabel i alvarado
Office:realty concepts, ltd. - clovis
MLS#:635945
Source:CA_FMLS
Price summary
- Price:$459,990
- Price per sq. ft.:$283.25
- Monthly HOA dues:$200
About this home
Built in 2022 by McCaffrey, this stunning 2-story, 3 bedroom & 2 1/2 bath home, combines modern style with thoughtful upgrades throughout. The open-concept design seamlessly connects the kitchen, dining area, and living roomperfect for entertaining or everyday living. Tucked away at the end of the hallway for privacy sits a half bath. Upstairs the primary suite boasts lovely views of the park and school, along with 2 additional bedrooms. This home sits on a desirable corner lot of nearly 4,000 sq. ft. and includes a 2-car garage with a generous driveway. Upgrades abound owned solar system, expanded kitchen island with extra seating, laminate flooring throughout, shaker cabinets, tile backsplash, upgraded baseboards, wrought iron stair design, custom paint, and more. The fully landscaped front yard includes an irrigation system, while the backyard is finished with a beautiful stamped concrete and drains for low-maintenance enjoyment.Located directly across from a park for additional parking, this property is part of Tesoro Viejo, a master-planned community recognized as the 2023 National Community of the Year, offering resort-style living at its finest!! The community offers year round events and celebrations.
Contact an agent
Home facts
- Year built:2022
- Listing ID #:635945
- Added:39 day(s) ago
- Updated:October 01, 2025 at 02:43 PM
Rooms and interior
- Bedrooms:3
- Living area:1,624 sq. ft.
Heating and cooling
- Cooling:Central Heat & Cool
Structure and exterior
- Roof:Tile
- Year built:2022
- Building area:1,624 sq. ft.
- Lot area:0.09 Acres
Schools
- High school:Minarets
- Middle school:Hillside
- Elementary school:Hillside
Utilities
- Water:Public
- Sewer:Public Sewer
Finances and disclosures
- Price:$459,990
- Price per sq. ft.:$283.25
New listings near 4445 Horizon Drive
- New
 $400,000Active3 beds -- baths1,640 sq. ft.
$400,000Active3 beds -- baths1,640 sq. ft.318 Williams, Madera, CA 93637
MLS# 637841Listed by: WIEBE REAL ESTATE - New
 $85,000Active3 beds -- baths1,440 sq. ft.
$85,000Active3 beds -- baths1,440 sq. ft.1218 E Cleveland #126, Madera, CA 93638
MLS# 637810Listed by: CENTURY 21 SELECT REAL ESTATE - New
 $439,999Active5 beds -- baths3,357 sq. ft.
$439,999Active5 beds -- baths3,357 sq. ft.503 N D Street, Madera, CA 93638
MLS# 637765Listed by: MIRACLE REALTY - New
 $550,000Active1.53 Acres
$550,000Active1.53 Acres1 River Estate Drive, Madera, CA 93636
MLS# 637820Listed by: VALLEY OAK REALTY - New
 $487,500Active4 beds -- baths1,950 sq. ft.
$487,500Active4 beds -- baths1,950 sq. ft.612 N G Street, Madera, CA 93637
MLS# 637792Listed by: CENTURY 21 SELECT REAL ESTATE  $375,000Pending3 beds -- baths1,262 sq. ft.
$375,000Pending3 beds -- baths1,262 sq. ft.17881 Wabash Road, Madera, CA 93638
MLS# 637062Listed by: MIRACLE REALTY- New
 $738,000Active6 beds 5 baths3,534 sq. ft.
$738,000Active6 beds 5 baths3,534 sq. ft.16993 Jennifer Court, Madera, CA 93636
MLS# FR25227199Listed by: NON LISTED OFFICE - New
 $599,000Active4 beds 2 baths1,794 sq. ft.
$599,000Active4 beds 2 baths1,794 sq. ft.36473 Sparta, Madera, CA 93636
MLS# MC25225467Listed by: CALIFORNIA LAND & HOME BY KW - New
 $825,000Active5 beds -- baths3,140 sq. ft.
$825,000Active5 beds -- baths3,140 sq. ft.16448 Monreal Road, Madera, CA 93636
MLS# 637697Listed by: LABER ENTERPRISES - New
 $585,000Active3 beds -- baths1,744 sq. ft.
$585,000Active3 beds -- baths1,744 sq. ft.36295 Kensington Drive, Madera, CA 93636
MLS# 637667Listed by: EXP REALTY OF CALIFORNIA, INC.
