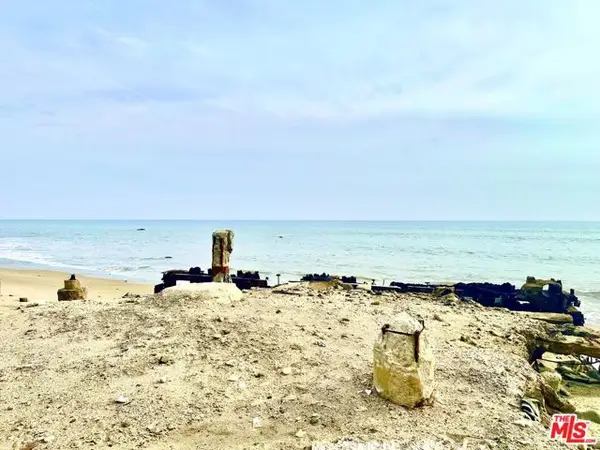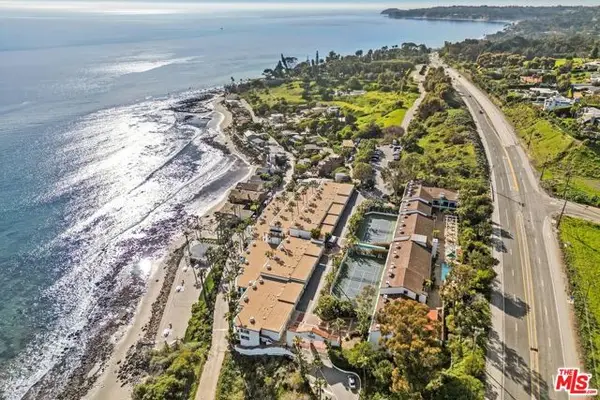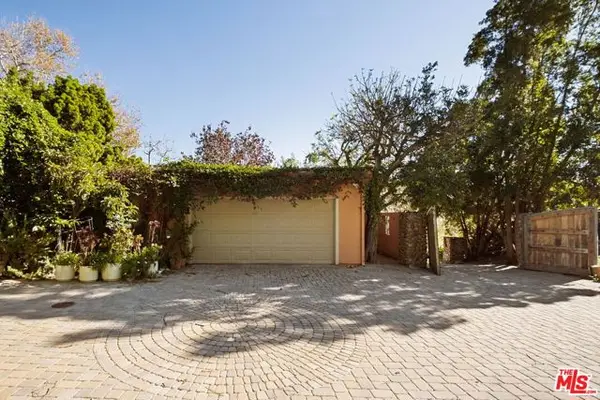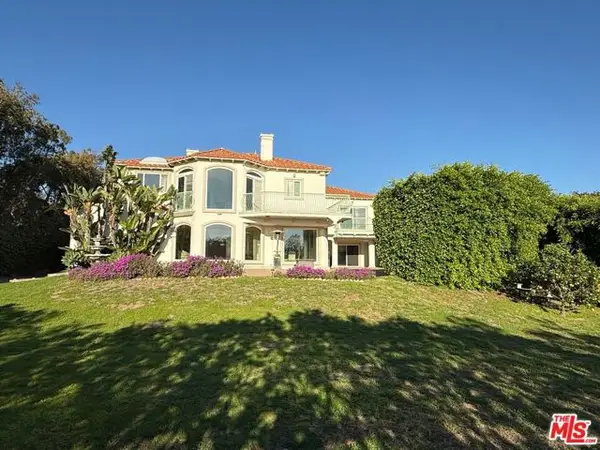26820 Malibu Cove Colony Drive, Malibu, CA 90265
Local realty services provided by:Better Homes and Gardens Real Estate Royal & Associates
26820 Malibu Cove Colony Drive,Malibu, CA 90265
$15,995,000
- 5 Beds
- 6 Baths
- 4,090 sq. ft.
- Single family
- Active
Listed by: alina khayrullina, christopher cortazzo
Office: the beverly hills estates
MLS#:CL25497739
Source:CA_BRIDGEMLS
Price summary
- Price:$15,995,000
- Price per sq. ft.:$3,910.76
- Monthly HOA dues:$416
About this home
This architectural marvel features an intricate blend of vertical and horizontal planes of wood, stone, and metal, bathed in natural light streaming through sliding glass walls, strategically placed skylights, and an artistic glass floor. Designed by architect Jay Vanos, the finest woodworkers used American Southern cypress for its durability and golden hue on the floors and walls, complemented by a soaring wave redwood ceiling. With ocean views from almost every room, the home boasts a great room with a fireplace, a sitting/dining area, a gourmet kitchen with high-end appliances, and glass walls that open to an outdoor deck perfect for intimate or lavish entertaining. It includes three spacious master suites with fireplaces, luxurious spa-like baths, large closets, and ocean view decks, along with two additional bedrooms. Additional spaces include a sun-filled office/den, a cozy reading/library area, an art studio, an indoor sauna, a zen-style wellness area with sauna and cold plunge, and more. Steps lead to a lower-level surfboard storage area and provide direct access to the beach and renowned Latigo surf spot, making it an ideal home for surfing enthusiasts.
Contact an agent
Home facts
- Year built:1975
- Listing ID #:CL25497739
- Added:344 day(s) ago
- Updated:January 23, 2026 at 03:47 PM
Rooms and interior
- Bedrooms:5
- Total bathrooms:6
- Full bathrooms:6
- Living area:4,090 sq. ft.
Heating and cooling
- Cooling:Central Air
- Heating:Central
Structure and exterior
- Year built:1975
- Building area:4,090 sq. ft.
- Lot area:0.15 Acres
Finances and disclosures
- Price:$15,995,000
- Price per sq. ft.:$3,910.76
New listings near 26820 Malibu Cove Colony Drive
- New
 $2,750,000Active0.07 Acres
$2,750,000Active0.07 Acres19240 Pacific Coast Highway, Malibu, CA 90265
MLS# CL26640895Listed by: CHRISTIE'S INTERNATIONAL REAL ESTATE SOCAL - New
 $2,295,000Active0.88 Acres
$2,295,000Active0.88 Acres20555 Little Rock Way, Malibu, CA 90265
MLS# 26641265Listed by: COMPASS - New
 $1,199,000Active1 beds 1 baths672 sq. ft.
$1,199,000Active1 beds 1 baths672 sq. ft.26666 Seagull Way #C206, Malibu, CA 90265
MLS# CL26637585Listed by: COLDWELL BANKER REALTY - New
 $2,995,000Active5.34 Acres
$2,995,000Active5.34 Acres6070 Ramirez Canyon Road, Malibu, CA 90265
MLS# 26640315Listed by: SOTHEBY'S INTERNATIONAL REALTY - Open Sat, 1 to 3pmNew
 $1,999,999Active2.46 Acres
$1,999,999Active2.46 Acres29675 Cuthbert, Malibu, CA 90265
MLS# SR26015844Listed by: KELLER WILLIAMS REALTY CALABASAS - Open Sun, 1 to 4pmNew
 $4,899,000Active5 beds 4 baths3,462 sq. ft.
$4,899,000Active5 beds 4 baths3,462 sq. ft.31271 Bailard Road, Malibu, CA 90265
MLS# 26640747Listed by: SOTHEBY'S INTERNATIONAL REALTY - New
 $1,800,000Active3 beds 2 baths2,416 sq. ft.
$1,800,000Active3 beds 2 baths2,416 sq. ft.5863 Bonsall Drive, Malibu, CA 90265
MLS# CL26640967Listed by: COMPASS - New
 $7,495,000Active4 beds 4 baths3,021 sq. ft.
$7,495,000Active4 beds 4 baths3,021 sq. ft.27727 Pacific Coast Highway, Malibu, CA 90265
MLS# 26640025Listed by: COMPASS - Open Wed, 10am to 12:30pmNew
 $5,250,000Active3 beds 3 baths1,899 sq. ft.
$5,250,000Active3 beds 3 baths1,899 sq. ft.22664 Pacific Coast Highway #4, Malibu, CA 90265
MLS# 25551199Listed by: THE AGENCY - New
 $7,995,000Active6 beds 6 baths6,882 sq. ft.
$7,995,000Active6 beds 6 baths6,882 sq. ft.29752 Baden Place, Malibu, CA 90265
MLS# CL26638513Listed by: COLDWELL BANKER REALTY
