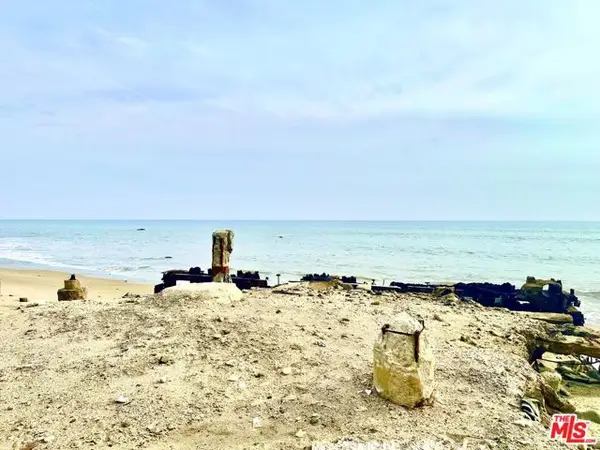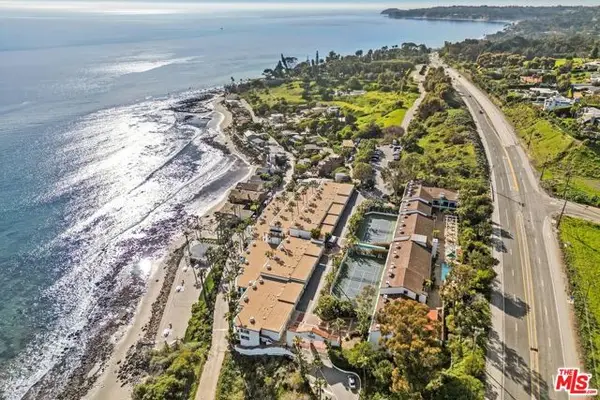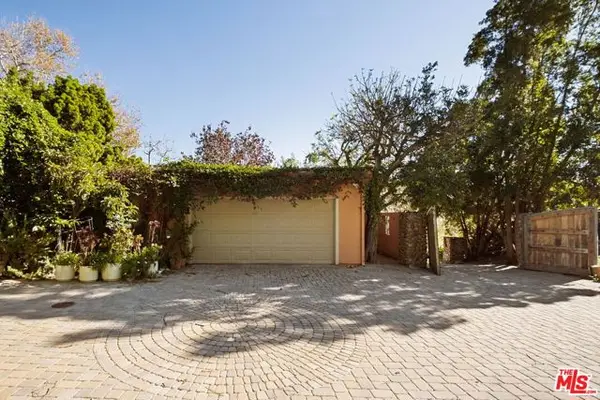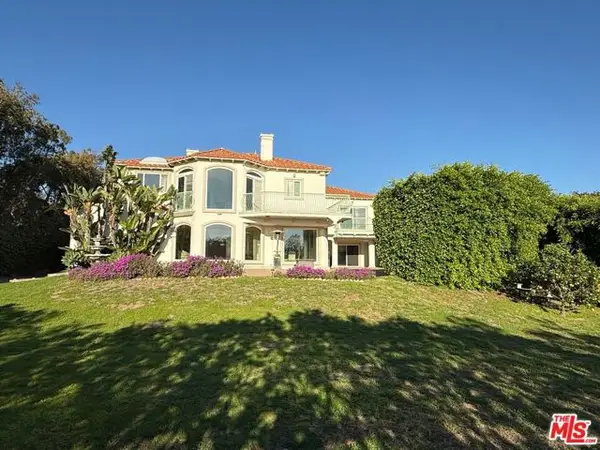29200 Larkspur Lane, Malibu, CA 90265
Local realty services provided by:Better Homes and Gardens Real Estate Royal & Associates
Listed by: dana ben-yehuda
Office: the agency
MLS#:CL25619077
Source:CA_BRIDGEMLS
Price summary
- Price:$16,575,000
- Price per sq. ft.:$2,600
About this home
A rare fusion of architectural brilliance, elemental beauty, and masterful craftsmanship, this extraordinary Point Dume estate is a sanctuary of elegance and innovation. Designed by world-renowned Minarc and MYMM Interior Design Studio, this 6-bedroom, 6.5-bathroom masterpiece spans 6,375 square feet of single-level sophistication. Constructed with structural and light-gauge steel, it features rooftop sprinklers and a top-tier fire rating, blending strength with refined luxury. European oak floors and Neolith slab finishes create an atmosphere of understated elegance, enhanced by smart home automation, ambient lighting, and an immersive sound system. A private executive office with a discreet entrance offers a secluded workspace.Expansive living and family rooms flow seamlessly to an outdoor oasis, featuring a sprawling deck, gourmet kitchen, and a stunning 75-foot infinity pool with breathtaking canyon views. A 2,000-square-foot green rooftop garden provides an unparalleled retreat with panoramic vistas of Malibu's canyons and mountains. The 1,075-square-foot lower level is dedicated to indulgence, boasting a state-of-the-art gym, steam shower, sauna, and a private home theater with a 160-inch screen. The primary suite exudes serenity with a spa-inspired ensuite and private balc
Contact an agent
Home facts
- Year built:2025
- Listing ID #:CL25619077
- Added:224 day(s) ago
- Updated:January 23, 2026 at 03:47 PM
Rooms and interior
- Bedrooms:6
- Total bathrooms:7
- Full bathrooms:6
- Living area:6,375 sq. ft.
Heating and cooling
- Cooling:Central Air, Heat Pump
- Heating:Central, Electric, Fireplace(s), Heat Pump
Structure and exterior
- Year built:2025
- Building area:6,375 sq. ft.
- Lot area:1.58 Acres
Finances and disclosures
- Price:$16,575,000
- Price per sq. ft.:$2,600
New listings near 29200 Larkspur Lane
- New
 $2,750,000Active0.07 Acres
$2,750,000Active0.07 Acres19240 Pacific Coast Highway, Malibu, CA 90265
MLS# CL26640895Listed by: CHRISTIE'S INTERNATIONAL REAL ESTATE SOCAL - New
 $2,295,000Active0.88 Acres
$2,295,000Active0.88 Acres20555 Little Rock Way, Malibu, CA 90265
MLS# 26641265Listed by: COMPASS - New
 $1,199,000Active1 beds 1 baths672 sq. ft.
$1,199,000Active1 beds 1 baths672 sq. ft.26666 Seagull Way #C206, Malibu, CA 90265
MLS# CL26637585Listed by: COLDWELL BANKER REALTY - New
 $2,995,000Active5.34 Acres
$2,995,000Active5.34 Acres6070 Ramirez Canyon Road, Malibu, CA 90265
MLS# 26640315Listed by: SOTHEBY'S INTERNATIONAL REALTY - Open Sat, 1 to 3pmNew
 $1,999,999Active2.46 Acres
$1,999,999Active2.46 Acres29675 Cuthbert, Malibu, CA 90265
MLS# SR26015844Listed by: KELLER WILLIAMS REALTY CALABASAS - Open Sun, 1 to 4pmNew
 $4,899,000Active5 beds 4 baths3,462 sq. ft.
$4,899,000Active5 beds 4 baths3,462 sq. ft.31271 Bailard Road, Malibu, CA 90265
MLS# 26640747Listed by: SOTHEBY'S INTERNATIONAL REALTY - New
 $1,800,000Active3 beds 2 baths2,416 sq. ft.
$1,800,000Active3 beds 2 baths2,416 sq. ft.5863 Bonsall Drive, Malibu, CA 90265
MLS# CL26640967Listed by: COMPASS - New
 $7,495,000Active4 beds 4 baths3,021 sq. ft.
$7,495,000Active4 beds 4 baths3,021 sq. ft.27727 Pacific Coast Highway, Malibu, CA 90265
MLS# 26640025Listed by: COMPASS - Open Wed, 10am to 12:30pmNew
 $5,250,000Active3 beds 3 baths1,899 sq. ft.
$5,250,000Active3 beds 3 baths1,899 sq. ft.22664 Pacific Coast Highway #4, Malibu, CA 90265
MLS# 25551199Listed by: THE AGENCY - New
 $7,995,000Active6 beds 6 baths6,882 sq. ft.
$7,995,000Active6 beds 6 baths6,882 sq. ft.29752 Baden Place, Malibu, CA 90265
MLS# CL26638513Listed by: COLDWELL BANKER REALTY
