5819 Filaree, Malibu, CA 90265
Local realty services provided by:Better Homes and Gardens Real Estate Property Shoppe
5819 Filaree,Malibu, CA 90265
$19,555,000
- 5 Beds
- 8 Baths
- 9,200 sq. ft.
- Single family
- Active
Listed by: sally forster jones, tomer fridman
Office: compass
MLS#:25537675
Source:CRMLS
Price summary
- Price:$19,555,000
- Price per sq. ft.:$2,125.54
About this home
Welcome to this ultra-private, 2025-built Modern Farmhouse, gated and positioned far from the street beyond a long meandering driveway in one of the best sections of Malibu. Complete with a full freestanding guest house/ADU and boundless park-like grounds meticulously designed by renowned landscape architects, the home offers sweeping views of the ocean, hills, and Trancas Canyon, all set above Zuma Beach and Malibu High School. Discover high-quality finishes throughout this open floor plan, optimized for an effortless indoor-outdoor lifestyle. Soft textures of Italian limestone and smooth wood panels complement rich dark steel grays and traditional coastal siding. A serene double-height foyer is open and airy, with huge panes of glass welcoming warm natural light within as wide-plank oak floors flow into the public entertaining spaces. The gourmand's kitchen, central to the open-concept layout, is ideal for catering and serving party guests, fitted with chef-grade appliances including a Wolf range and Miele espresso station, large center island with prep sink, Cararra marble counters and backsplash, and tasteful reeded accents. Nearby, the living room is highlighted by a Brutalist travertine fireplace flanked by custom built-ins that are as beautiful as they are functional. Corner-free pocket Styline doors retreat for optimal transition to the grassy backyard, including an infinity pool, spa, cannonball fire table, outdoor barbecue, dining, and mesmerizing vistas of the Santa Monica Mountains and vibrant blue Pacific. Upstairs, the lavish primary suite includes an owner's living room, dual walk-in changing rooms, and an ocean-facing wraparound balcony connecting the bedroom to the spa-inspired bathroom, complete with soaking tub, makeup desk, and double-size rainwater shower encased in bookmatched stone. Downstairs is a quiet lounge, perfect for use as a media room, gaming room, or billiards room which opens to the outside. The guest house has a full kitchen, dining and living, and one bedroom plus bathroom. There is also an outdoor-facing bathroom with shower and a finished garage that includes a mud room area. Thoughtfully curated drought-tolerant landscaping is peppered throughout the 1.48-acre usable flat grounds, its blooms attracting colorful butterflies and other natural pollinators. Nearby homesteads along the hills offer a delightful showing of various happy farm animals such as pigs, goats, horses, and mules. This is scenic coastal living at its very finest, just moments to popular surf hot spots such as Leo Carrillo and County Line as well as Point Dume, Pepperdine, and the Malibu Colony and Country Mart.
Contact an agent
Home facts
- Year built:2025
- Listing ID #:25537675
- Added:171 day(s) ago
- Updated:December 17, 2025 at 05:09 PM
Rooms and interior
- Bedrooms:5
- Total bathrooms:8
- Full bathrooms:6
- Half bathrooms:1
- Living area:9,200 sq. ft.
Heating and cooling
- Cooling:Central Air
- Heating:Central Furnace
Structure and exterior
- Year built:2025
- Building area:9,200 sq. ft.
- Lot area:1.48 Acres
Finances and disclosures
- Price:$19,555,000
- Price per sq. ft.:$2,125.54
New listings near 5819 Filaree
- New
 $1,999,999Active1.34 Acres
$1,999,999Active1.34 Acres4750 Avenida Del Mar, Malibu, CA 90265
MLS# 225005979Listed by: KELLER WILLIAMS WESTLAKE VILLAGE - New
 $34,999,000Active10 beds 20 baths23,960 sq. ft.
$34,999,000Active10 beds 20 baths23,960 sq. ft.11824 Ellice Street, Malibu, CA 90265
MLS# 25629609Listed by: COLDWELL BANKER REALTY - New
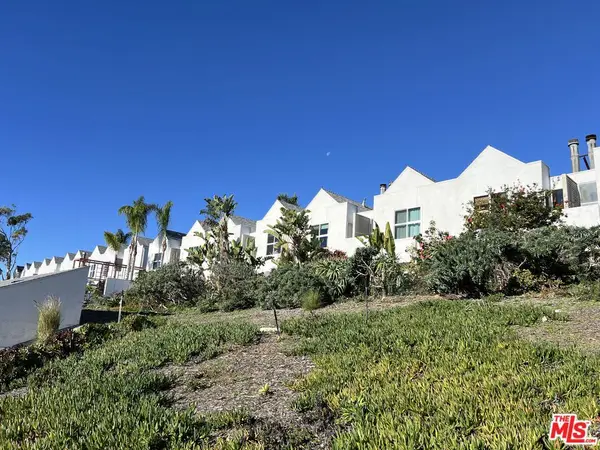 $850,000Active2 beds 2 baths1,007 sq. ft.
$850,000Active2 beds 2 baths1,007 sq. ft.28711 Pacific Coast Highway #10, Malibu, CA 90265
MLS# 25629255Listed by: SOTHEBY'S INTERNATIONAL REALTY - New
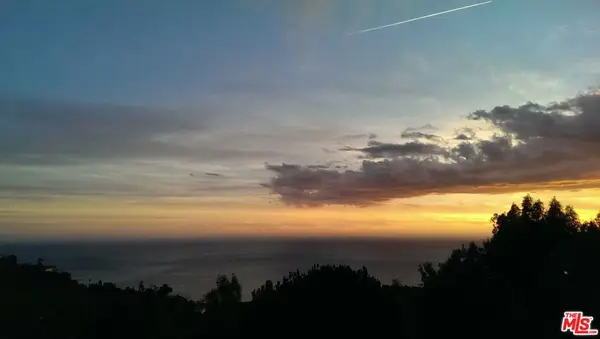 $99,000Active0.19 Acres
$99,000Active0.19 Acres0 Eldermoor Drive, Malibu, CA 90265
MLS# 25612347Listed by: PINNACLE ESTATE PROPERTIES - New
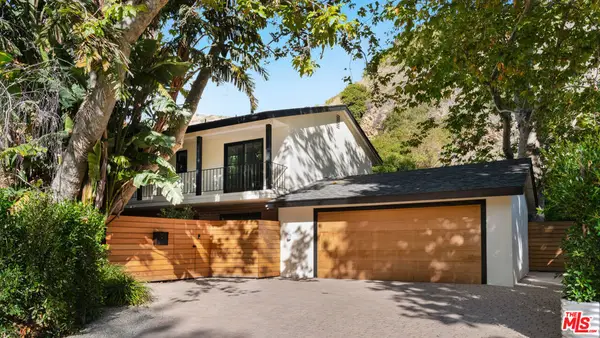 $3,850,000Active4 beds 3 baths2,652 sq. ft.
$3,850,000Active4 beds 3 baths2,652 sq. ft.30601 Sicomoro Drive, Malibu, CA 90265
MLS# 25628823Listed by: COMPASS - New
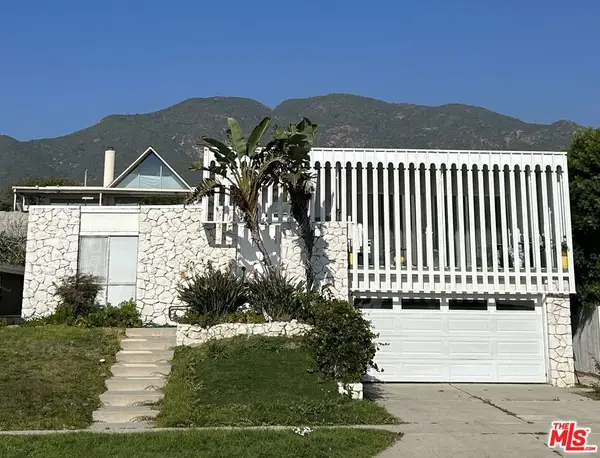 $2,200,000Active3 beds 2 baths1,910 sq. ft.
$2,200,000Active3 beds 2 baths1,910 sq. ft.18137 Wakecrest Drive, Malibu, CA 90265
MLS# 25625313Listed by: COLDWELL BANKER REALTY - New
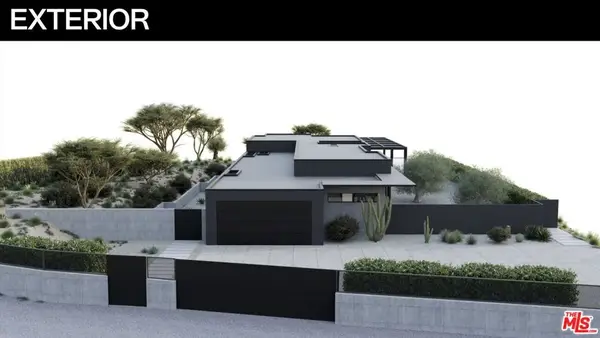 $2,250,000Active1.04 Acres
$2,250,000Active1.04 Acres6660 Wandermere Road, Malibu, CA 90265
MLS# 25628519Listed by: COMPASS - New
 $1,775,000Active0.71 Acres
$1,775,000Active0.71 Acres4417 Vista Del Preseas, Malibu, CA 90265
MLS# 25628589Listed by: COLDWELL BANKER REALTY - New
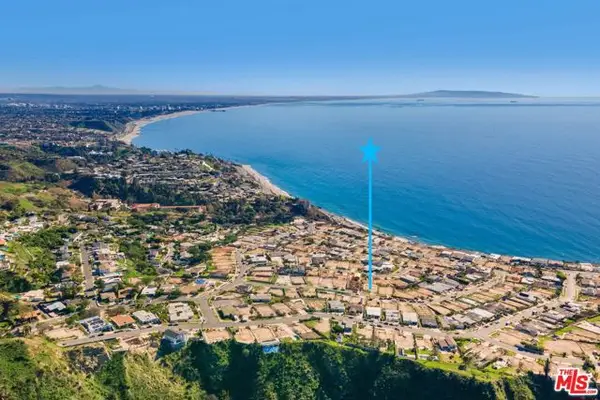 $1,495,000Active0.16 Acres
$1,495,000Active0.16 Acres3711 Oceanhill Way, Malibu, CA 90265
MLS# CL25628299Listed by: RODEO REALTY - PACIFIC PALISADES - New
 $1,050,000Active2 beds 2 baths1,007 sq. ft.
$1,050,000Active2 beds 2 baths1,007 sq. ft.28711 Pacific Coast #19, Malibu, CA 90265
MLS# SR25273915Listed by: EQUITY UNION
