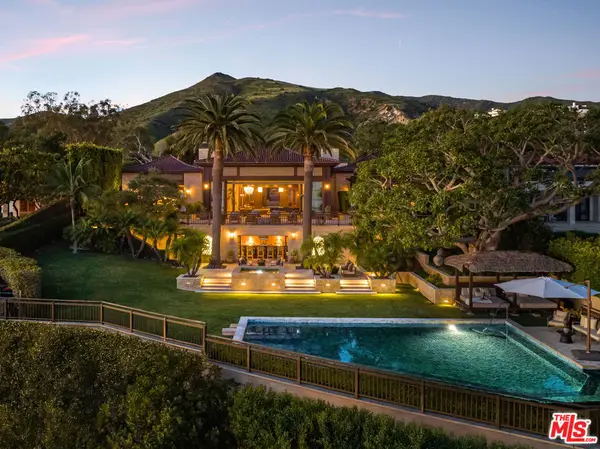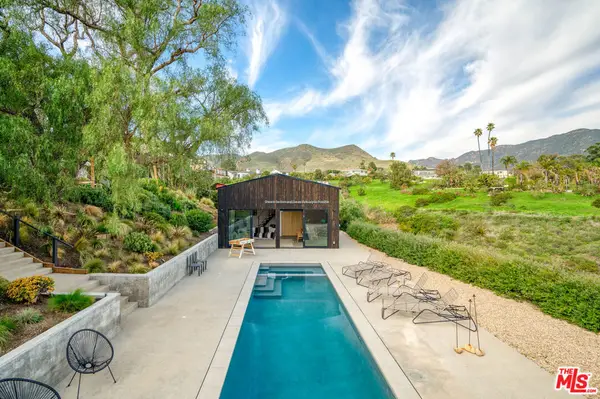5900 Bonsall Drive, Malibu, CA 90265
Local realty services provided by:Better Homes and Gardens Real Estate Haven Properties
5900 Bonsall Drive,Malibu, CA 90265
$24,500,000
- 5 Beds
- 6 Baths
- 7,200 sq. ft.
- Single family
- Active
Listed by: christopher cortazzo, lily harfouche
Office: compass
MLS#:24463146
Source:CRMLS
Price summary
- Price:$24,500,000
- Price per sq. ft.:$3,402.78
About this home
Set on a plateau above Bonsall Canyon in Malibu, this extraordinary property offers an abundance of natural light and captures stunning mountain and ocean views. Spanning four level acres, the estate epitomizes the art of modern architecture and design. Conceived by visionary architect Ed Niles, FAIA, this iconic residence is a striking example of architectural innovation. Surrounded by breathtaking vistas of mountains, canyons, and the shimmering Pacific Ocean, the property offers complete seclusion, accessible via dual gated entries for a truly private retreat. Unlike conventional coastal designs, this 7,200-square-foot masterpiece seamlessly blends concrete, steel, and expansive glass walls in a unique structure crowned by a dramatic wing-shaped butterfly roof. This bold architectural statement not only makes a striking visual impression but also integrates the residence harmoniously with its lush surroundings. Additionally, 1,500 square feet of cantilevered stone terraces enhance the indoor-outdoor flow, providing captivating viewpoints from every angle. The home's sophisticated interiors are a celebration of refined tranquility. Italian marble floors, custom hand-painted pillars, and a subtle coastal palette complement the abundant natural light, creating an atmosphere that is both serene and inviting. Six distinct wings extend from a central hall, each offering a unique character and relationship to the surrounding landscape. From the soaring living room and peaceful study in one wing to the open great room with a gourmet kitchen, dining area, and family room, the layout encourages both intimate gatherings and grand entertaining. Floor-to-ceiling glass walls throughout the home provide sweeping views of the infinity pool, surrounding gardens, and the rugged Malibu landscape, ensuring that every space is bathed in natural light. The primary suite, located in a private wing, features an opulent spa-inspired bathroom with a glass-enclosed shower, an Italian marble soaking tub, and spacious custom closets. Four additional bedrooms, each with remarkable views, offer luxurious accommodations for guests or family members. Designed for sophisticated outdoor living, the estate features a shimmering swimming pool, spa, and a fully equipped outdoor kitchen and BBQ area. A shaded dining pavilion offers the perfect setting for alfresco dining, while professional equestrian facilities complete with a 4-stall barn, a professional jumping arena, and ample pastures provide an unparalleled equestrian lifestyle. The property offers direct access to over 400 miles of scenic riding, hiking, and biking trails, or simply a short golf cart ride to Malibu's pristine beaches.With approved plans for two additional guest structures, this estate is a rare offering, embodying Malibu's spirit of architectural ingenuity, elegance, and natural beauty. This is more than just a home; it's a serene sanctuary and a landmark of modernist design in one of Southern California's most desirable settings.
Contact an agent
Home facts
- Year built:2022
- Listing ID #:24463146
- Added:468 day(s) ago
- Updated:February 21, 2026 at 02:20 PM
Rooms and interior
- Bedrooms:5
- Total bathrooms:6
- Full bathrooms:5
- Half bathrooms:1
- Living area:7,200 sq. ft.
Heating and cooling
- Heating:Central Furnace
Structure and exterior
- Year built:2022
- Building area:7,200 sq. ft.
- Lot area:3.98 Acres
Utilities
- Sewer:Septic Type Unknown
Finances and disclosures
- Price:$24,500,000
- Price per sq. ft.:$3,402.78
New listings near 5900 Bonsall Drive
- New
 $2,650,000Active0.21 Acres
$2,650,000Active0.21 Acres6754 Dume Drive, Malibu, CA 90265
MLS# 26655513Listed by: THE AGENCY - New
 $2,000,000Active2 beds 3 baths1,619 sq. ft.
$2,000,000Active2 beds 3 baths1,619 sq. ft.26272 Cool Glen Way, Malibu, CA 90265
MLS# 26656013Listed by: COMPASS - Open Tue, 11am to 2pmNew
 $17,495,000Active5 beds 5 baths5,879 sq. ft.
$17,495,000Active5 beds 5 baths5,879 sq. ft.30125 Harvester Road, Malibu, CA 90265
MLS# 26656039Listed by: THE OPPENHEIM GROUP, INC. - New
 $6,475,000Active4 beds 3 baths3,650 sq. ft.
$6,475,000Active4 beds 3 baths3,650 sq. ft.24624 Blue Dane Lane, Malibu, CA 90265
MLS# CL26655499Listed by: SOTHEBY'S INTERNATIONAL REALTY - New
 $1,650,000Active0.18 Acres
$1,650,000Active0.18 Acres18349 Clifftop Way, Malibu, CA 90265
MLS# CL26655487Listed by: RODEO REALTY - PACIFIC PALISADES - New
 $8,750,000Active3 beds 3 baths1,956 sq. ft.
$8,750,000Active3 beds 3 baths1,956 sq. ft.22826 Pacific Coast Highway, Malibu, CA 90265
MLS# 26654665Listed by: KELLER WILLIAMS LOS ANGELES - Open Wed, 10am to 2pmNew
 $32,995,000Active5 beds 8 baths10,061 sq. ft.
$32,995,000Active5 beds 8 baths10,061 sq. ft.24834 Pacific Coast Highway, Malibu, CA 90265
MLS# 26653645Listed by: CAROLWOOD ESTATES - New
 $1,695,000Active3 beds 3 baths2,064 sq. ft.
$1,695,000Active3 beds 3 baths2,064 sq. ft.6477 Zuma View Place #127, Malibu, CA 90265
MLS# CL26655255Listed by: SOTHEBY'S INTERNATIONAL REALTY - New
 $4,250,000Active4 beds 5 baths
$4,250,000Active4 beds 5 baths29517 Harvester Road, Malibu, CA 90265
MLS# 26654657Listed by: COMPASS - New
 $9,650,000Active5 beds 4 baths5,787 sq. ft.
$9,650,000Active5 beds 4 baths5,787 sq. ft.29035 Cliffside Drive, Malibu, CA 90265
MLS# 26654231Listed by: PINNACLE ESTATE PROPERTIES

