6052 Merritt Drive, Malibu, CA 90265
Local realty services provided by:Better Homes and Gardens Real Estate Oak Valley
6052 Merritt Drive,Malibu, CA 90265
$5,995,000
- 7 Beds
- 7 Baths
- 4,171 sq. ft.
- Single family
- Active
Upcoming open houses
- Sun, Feb 1501:00 pm - 04:00 pm
Listed by: robert radcliffe
Office: sotheby's international realty
MLS#:25614281
Source:CRMLS
Price summary
- Price:$5,995,000
- Price per sq. ft.:$1,437.31
About this home
Gated and remodeled home on just shy of an acre, zoned equestrian with horse stalls and tack room. Gorgeous property with stunning ocean and sunset views, pool, spa and separate guesthouse. An ideal Malibu location, just a short distance to the world acclaimed, wide-open, sandy beaches of Zuma; with excellent surfing for all levels. Play volleyball and use the boardwalk for walking, jogging or biking. Nearby shopping, restaurants, banking, schools, amazing hiking, biking and horse trails to explore for miles. Main home is approx. 3,613 square feet with 5 bedrooms, plus maid's room with separate access. Additional detached guest home has its own entrance (and parking space) with 7th bedroom and approx. 558 square feet, totaling approx. 4,171 square feet in living space overall. The primary suite is located separately on the 2nd floor, with ocean and mountain views, three walk in closets and romantic sitting room with wood burning fireplace. Upon entering the home you are greeted by an enormous great room with high ceilings with exposed beams, wood burning fireplace and French doors to a balcony. Recently remodeled kitchen with outdoor breakfast area. Impressive library with loft and built-in shelves. French doors lead out from the family room and wet bar to the beautiful backyard. Enjoy several gardens with sitting areas and a built-in barbecue. Towards the back of the property is the horse facility with stalls, tack room and open space for horses to play.
Contact an agent
Home facts
- Year built:1950
- Listing ID #:25614281
- Added:93 day(s) ago
- Updated:February 10, 2026 at 02:17 PM
Rooms and interior
- Bedrooms:7
- Total bathrooms:7
- Full bathrooms:7
- Living area:4,171 sq. ft.
Heating and cooling
- Heating:Central Furnace, Fireplaces
Structure and exterior
- Year built:1950
- Building area:4,171 sq. ft.
- Lot area:0.92 Acres
Finances and disclosures
- Price:$5,995,000
- Price per sq. ft.:$1,437.31
New listings near 6052 Merritt Drive
- New
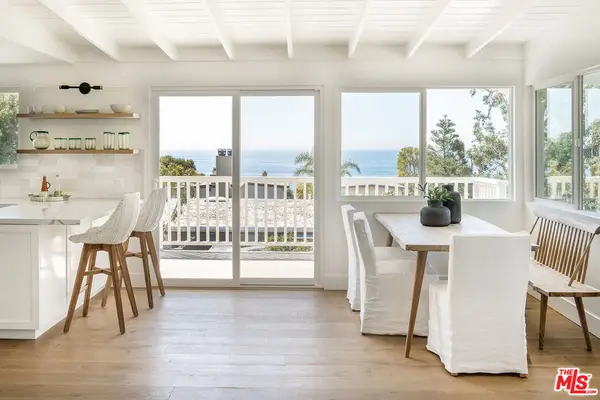 $4,195,000Active6 beds 4 baths2,865 sq. ft.
$4,195,000Active6 beds 4 baths2,865 sq. ft.31254 Bailard Road, Malibu, CA 90265
MLS# 26641045Listed by: COMPASS - New
 $1,500,000Active1.01 Acres
$1,500,000Active1.01 Acres5960 Bonsall Drive, Malibu, CA 90265
MLS# 26649693Listed by: COLDWELL BANKER REALTY - New
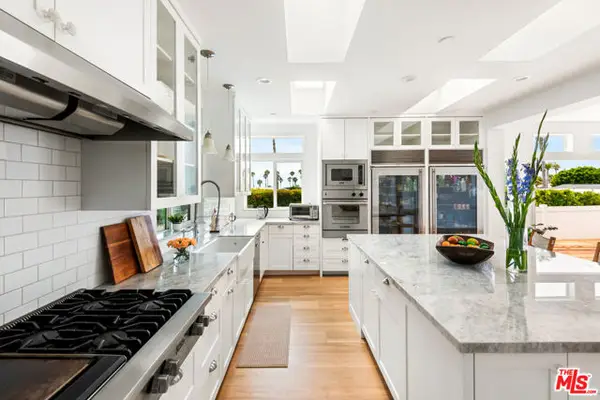 $2,395,000Active4 beds 3 baths2,800 sq. ft.
$2,395,000Active4 beds 3 baths2,800 sq. ft.29500 Heathercliff Road #285, Malibu, CA 90265
MLS# CL25575127Listed by: COMPASS - New
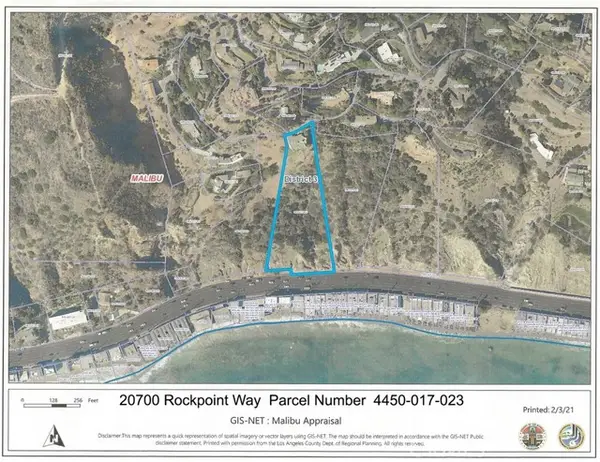 $1,895,000Active2.11 Acres
$1,895,000Active2.11 Acres20700 Rockpoint, Malibu, CA 90265
MLS# CRBB26032078Listed by: EXP REALTY OF CALIFORNIA INC. - New
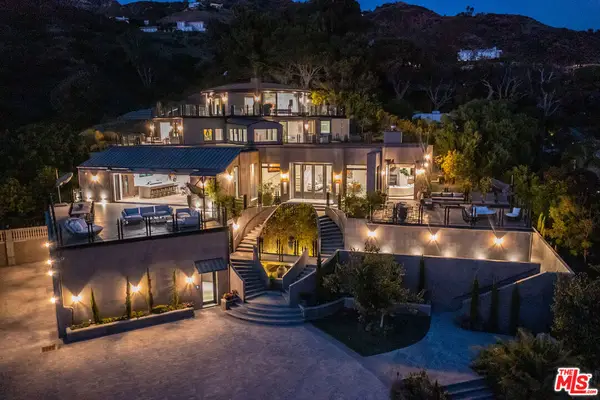 $28,500,000Active7 beds 13 baths12,000 sq. ft.
$28,500,000Active7 beds 13 baths12,000 sq. ft.31555 Pacific Coast Highway, Malibu, CA 90265
MLS# 26642453Listed by: COLDWELL BANKER REALTY - New
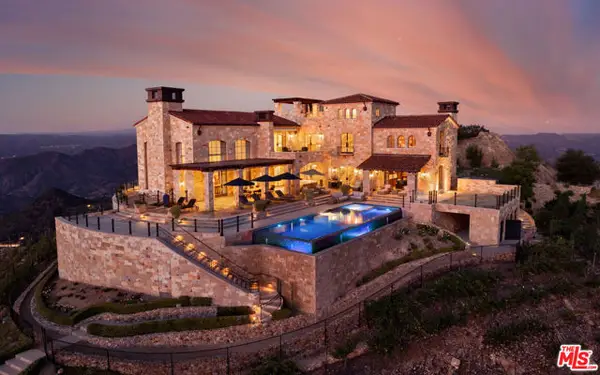 $12,995,000Active5 beds 6 baths7,665 sq. ft.
$12,995,000Active5 beds 6 baths7,665 sq. ft.340 N Kanan Dume Road, Malibu, CA 90265
MLS# CL26649219Listed by: COMPASS - New
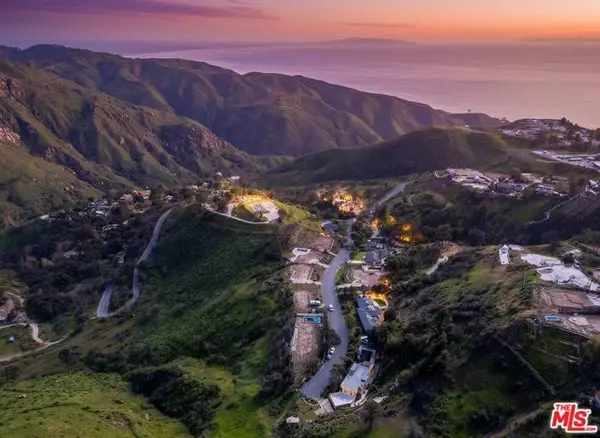 $1,480,000Active0.94 Acres
$1,480,000Active0.94 Acres1712 Manzanita Park Avenue, Malibu, CA 90265
MLS# CL26649499Listed by: COMPASS - New
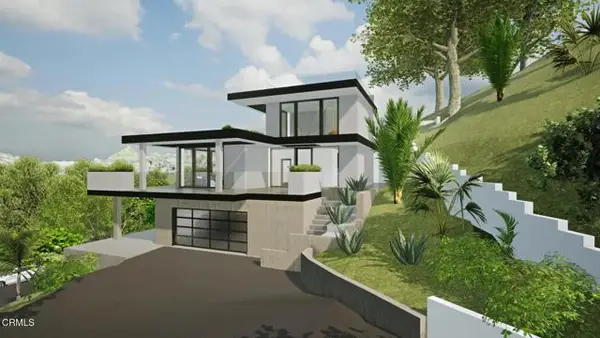 $499,000Active0.89 Acres
$499,000Active0.89 Acres4326 Escondido Trail, Malibu, CA 90265
MLS# CRP1-25761Listed by: COMPASS - New
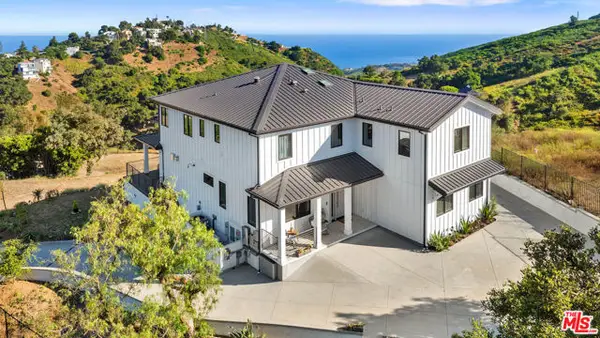 $4,195,000Active4 beds 4 baths3,232 sq. ft.
$4,195,000Active4 beds 4 baths3,232 sq. ft.27148 Carrita Road, Malibu, CA 90265
MLS# CL26644083Listed by: PINNACLE ESTATE PROPERTIES - New
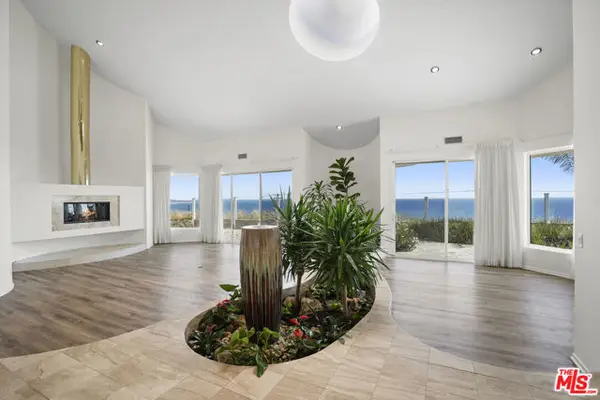 $4,750,000Active4 beds 5 baths4,386 sq. ft.
$4,750,000Active4 beds 5 baths4,386 sq. ft.32215 Pacific Coast Highway, Malibu, CA 90265
MLS# CL26648105Listed by: COLDWELL BANKER REALTY

