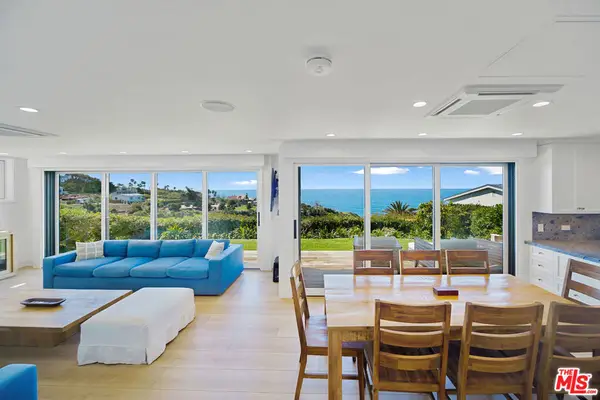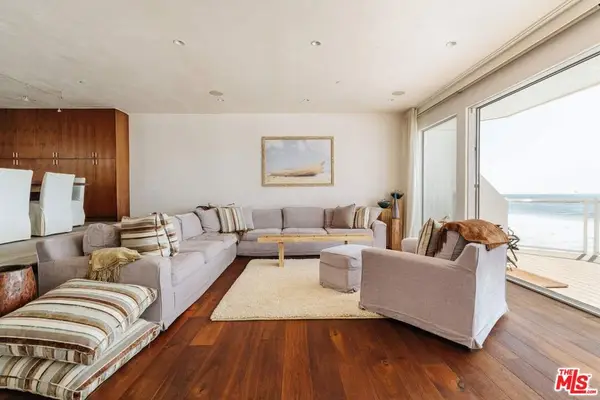6105 Bonsall Drive, Malibu, CA 90265
Local realty services provided by:Better Homes and Gardens Real Estate Royal & Associates
6105 Bonsall Drive,Malibu, CA 90265
$9,450,000
- 5 Beds
- 5 Baths
- 3,518 sq. ft.
- Single family
- Active
Listed by:eytan levin
Office:the agency
MLS#:CL25540621
Source:CA_BRIDGEMLS
Price summary
- Price:$9,450,000
- Price per sq. ft.:$2,686.19
About this home
Set on over an acre of lush, manicured grounds, 6105 Bonsall Drive blends timeless Spanish-inspired architecture with thoughtful modern upgrades in a central Malibu location near Point Dume and Zuma Beach. This sunlit, single-level estate beautifully updated by Malibu Market & Design features 5 beds, 4.5 baths, and 3,518 SF of bright, inviting interiors, plus a sparkling pool and private backyard oasis. Vaulted wood-beamed ceilings and airy living spaces open to the outdoors via French doors. The chef's kitchen includes an eat-in island, stainless steel Viking appliances, and sleek micro-cement countertops. The serene primary suite boasts a fireplace, custom walk-in closet, and spa-style bath with soaking tub. Outside, find a pool and spa, a full-size tennis court, a grassy lawn, and a covered patio. A detached guest house adds flexibility. Just minutes from shops, restaurants, hiking trails, and beaches.
Contact an agent
Home facts
- Year built:1959
- Listing ID #:CL25540621
- Added:138 day(s) ago
- Updated:October 03, 2025 at 02:42 PM
Rooms and interior
- Bedrooms:5
- Total bathrooms:5
- Full bathrooms:4
- Living area:3,518 sq. ft.
Heating and cooling
- Cooling:Central Air
- Heating:Central
Structure and exterior
- Year built:1959
- Building area:3,518 sq. ft.
- Lot area:1.04 Acres
Finances and disclosures
- Price:$9,450,000
- Price per sq. ft.:$2,686.19
New listings near 6105 Bonsall Drive
- New
 $2,950,000Active4 beds 3 baths2,197 sq. ft.
$2,950,000Active4 beds 3 baths2,197 sq. ft.27071 Sea Vista Drive, Malibu, CA 90265
MLS# CL25601009Listed by: COLDWELL BANKER REALTY - New
 $9,995,000Active5 beds 6 baths
$9,995,000Active5 beds 6 baths6738 Wildlife Road, Malibu, CA 90265
MLS# CL25601615Listed by: COMPASS - New
 $4,125,000Active3 beds 4 baths1,484 sq. ft.
$4,125,000Active3 beds 4 baths1,484 sq. ft.6817 Seawatch Lane, Malibu, CA 90265
MLS# 25601027Listed by: WESTSIDE ESTATE AGENCY-MALIBU - New
 $4,125,000Active3 beds 4 baths1,484 sq. ft.
$4,125,000Active3 beds 4 baths1,484 sq. ft.6817 Seawatch Lane, Malibu, CA 90265
MLS# 25601027Listed by: WESTSIDE ESTATE AGENCY-MALIBU - New
 $22,900,000Active6 beds 7 baths9,351 sq. ft.
$22,900,000Active6 beds 7 baths9,351 sq. ft.29600 Harvester, Malibu, CA 90265
MLS# CV25231798Listed by: BRIDGE REALTY - New
 $22,900,000Active6 beds 7 baths9,351 sq. ft.
$22,900,000Active6 beds 7 baths9,351 sq. ft.29600 Harvester, Malibu, CA 90265
MLS# CV25231798Listed by: BRIDGE REALTY - Open Sun, 2 to 5pmNew
 $6,900,000Active3 beds 3 baths2,363 sq. ft.
$6,900,000Active3 beds 3 baths2,363 sq. ft.25124 Malibu Road, Malibu, CA 90265
MLS# 25598253Listed by: SOTHEBY'S INTERNATIONAL REALTY - New
 $23,500,000Active6 beds 9 baths9,911 sq. ft.
$23,500,000Active6 beds 9 baths9,911 sq. ft.7160 Dume Drive, Malibu, CA 90265
MLS# CL25599965Listed by: PLG ESTATES - New
 $1,200,000Active2 beds 2 baths1,019 sq. ft.
$1,200,000Active2 beds 2 baths1,019 sq. ft.28711 Pacific Coast Highway #30, Malibu, CA 90265
MLS# CL25600551Listed by: SOTHEBY'S INTERNATIONAL REALTY - New
 $2,295,000Active3 beds 3 baths2,230 sq. ft.
$2,295,000Active3 beds 3 baths2,230 sq. ft.26335 Lockwood Road, Malibu, CA 90265
MLS# CL25599505Listed by: COLDWELL BANKER REALTY
