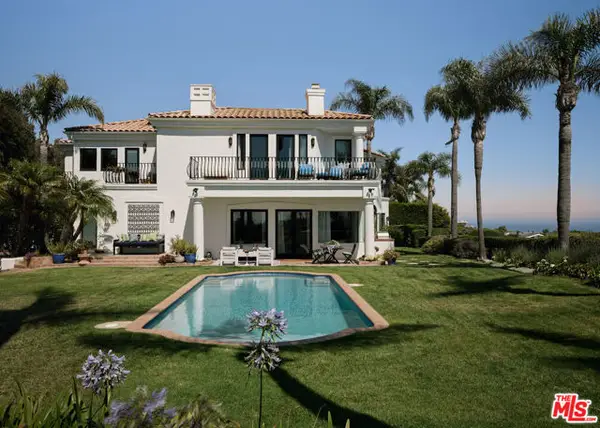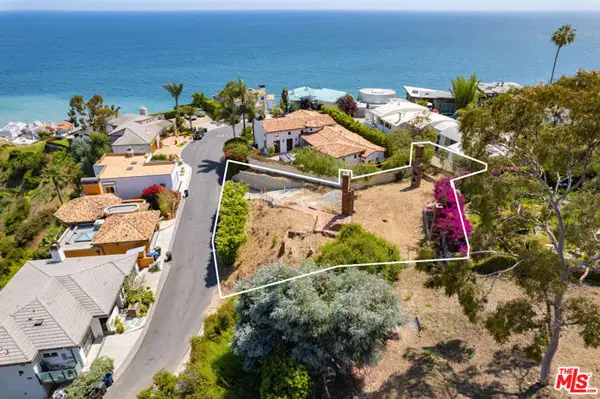6172 Bonsall Drive, Malibu, CA 90265
Local realty services provided by:Better Homes and Gardens Real Estate Royal & Associates
6172 Bonsall Drive,Malibu, CA 90265
$10,950,000
- 4 Beds
- 4 Baths
- 5,261 sq. ft.
- Single family
- Active
Listed by:aaron kirman
Office:christie's international real estate socal
MLS#:CL25592879
Source:CA_BRIDGEMLS
Price summary
- Price:$10,950,000
- Price per sq. ft.:$2,081.35
About this home
Nestled in Malibu's coveted Bonsall Canyon, renowned for its tree-lined streets and proximity to Point Dume and Zuma Beach, this single-story ranch estate offers a harmonious blend of refined design and relaxed coastal living. Set on 1.6 gated acres, the 5,261-square-foot property includes a 3-bedroom, 3.5-bath main residence and a 1-bed, 1-bath guest house with a full kitchen, both adorned with hardwood floors and bespoke detailing. At the heart of the home, a chef's kitchen outfitted with Viking appliances opens to sun-drenched living spaces that flow effortlessly into the manicured grounds. French doors reveal a private backyard sanctuary featuring a 50-foot freshwater pool with diving board, dual outdoor showers, a fire pit, and an illuminated putting green, ideal for entertaining or peaceful relaxation. The primary suite offers tranquil garden views, dual closets, radiant heated floors, and a spa-inspired bath with steam shower. Equipped with solar panels, four Tesla Powerwalls, and a grandfathered well with smart irrigation, Bonsall seamlessly marries sustainability with modern luxury. Here, elegance, privacy, and coastal beauty unite to define the true essence of Malibu living.
Contact an agent
Home facts
- Year built:1949
- Listing ID #:CL25592879
- Added:94 day(s) ago
- Updated:September 29, 2025 at 02:31 AM
Rooms and interior
- Bedrooms:4
- Total bathrooms:4
- Full bathrooms:3
- Living area:5,261 sq. ft.
Heating and cooling
- Cooling:Central Air
- Heating:Central
Structure and exterior
- Year built:1949
- Building area:5,261 sq. ft.
- Lot area:1.56 Acres
Finances and disclosures
- Price:$10,950,000
- Price per sq. ft.:$2,081.35
New listings near 6172 Bonsall Drive
- New
 $929,000Active9.67 Acres
$929,000Active9.67 Acres2388 Mar Vista Ridge Road, Malibu, CA 90265
MLS# CL25597665Listed by: COMPASS - New
 $495,000Active0.37 Acres
$495,000Active0.37 Acres1 Malibu Cove Colony, Malibu, CA 90265
MLS# 25598047Listed by: COMPASS - New
 $129,000Active0.14 Acres
$129,000Active0.14 Acres26247 Fairside Road, Malibu, CA 90265
MLS# CL25598469Listed by: CHRISTIE'S INTERNATIONAL REAL ESTATE SOCAL - New
 $7,500,000Active5 beds 7 baths5,628 sq. ft.
$7,500,000Active5 beds 7 baths5,628 sq. ft.6045 Galahad Road, Malibu, CA 90265
MLS# CL25572659Listed by: THE BEVERLY HILLS ESTATES - New
 $999,999Active0.17 Acres
$999,999Active0.17 Acres3851 Rambla Orienta, Malibu, CA 90265
MLS# CL25598283Listed by: VISTA SOTHEBY'S INTERNATIONAL REALTY - New
 $18,500,000Active4 beds 4 baths
$18,500,000Active4 beds 4 baths23018 Pacific Coast Highway, Malibu, CA 90265
MLS# 25598161Listed by: COMPASS - Open Wed, 10am to 12:30pmNew
 $12,495,000Active6 beds 5 baths4,123 sq. ft.
$12,495,000Active6 beds 5 baths4,123 sq. ft.26050 Pacific Coast Highway, Malibu, CA 90265
MLS# 25590091Listed by: THE AGENCY - Open Tue, 11am to 2pmNew
 $4,495,000Active3 beds 3 baths2,398 sq. ft.
$4,495,000Active3 beds 3 baths2,398 sq. ft.18120 Wakecrest Drive, Malibu, CA 90265
MLS# 25597929Listed by: COLDWELL BANKER REALTY - Open Wed, 10am to 12:30pmNew
 $7,481,200Active5 beds 5 baths4,950 sq. ft.
$7,481,200Active5 beds 5 baths4,950 sq. ft.28869 Selfridge Drive, Malibu, CA 90265
MLS# 25597599Listed by: THE AGENCY - New
 $29,925,000Active5 beds 9 baths8,398 sq. ft.
$29,925,000Active5 beds 9 baths8,398 sq. ft.3415 Sweetwater Mesa Road, Malibu, CA 90265
MLS# CL25490767Listed by: COMPASS
