6172 Bonsall Drive, Malibu, CA 90265
Local realty services provided by:Better Homes and Gardens Real Estate Haven Properties
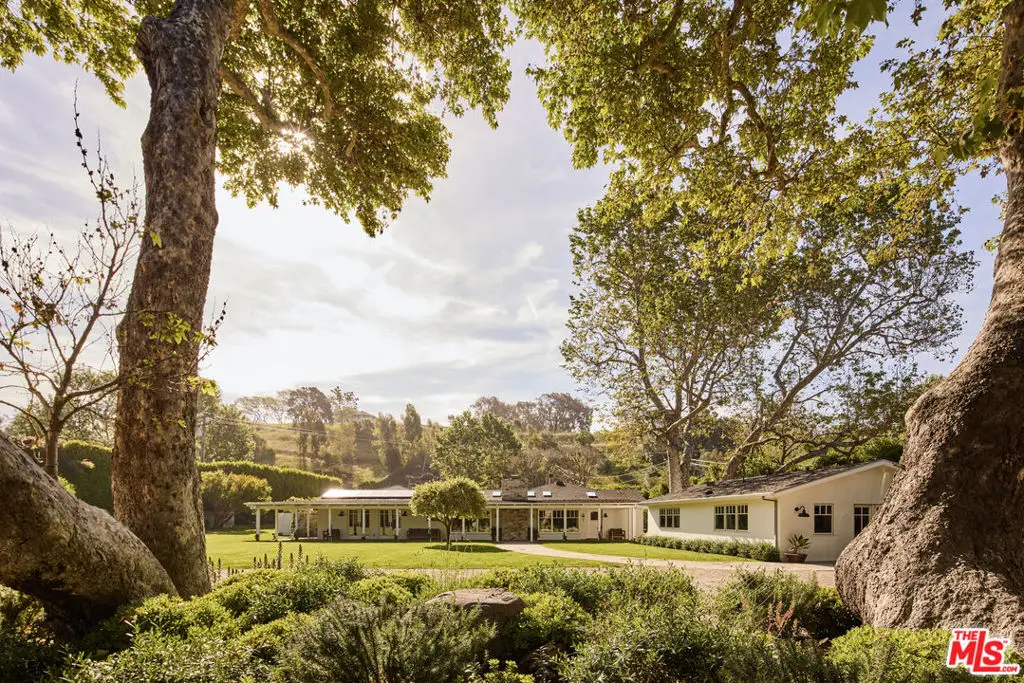
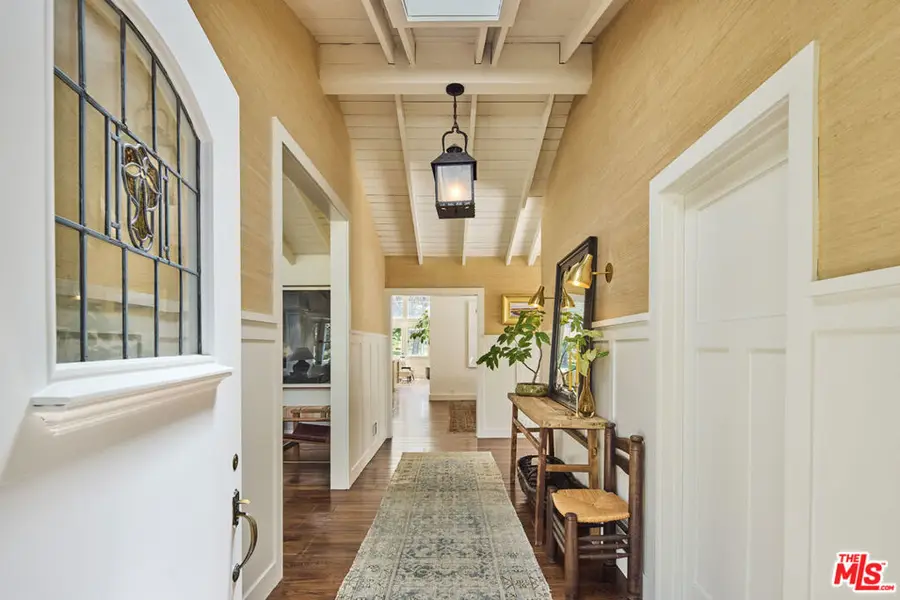
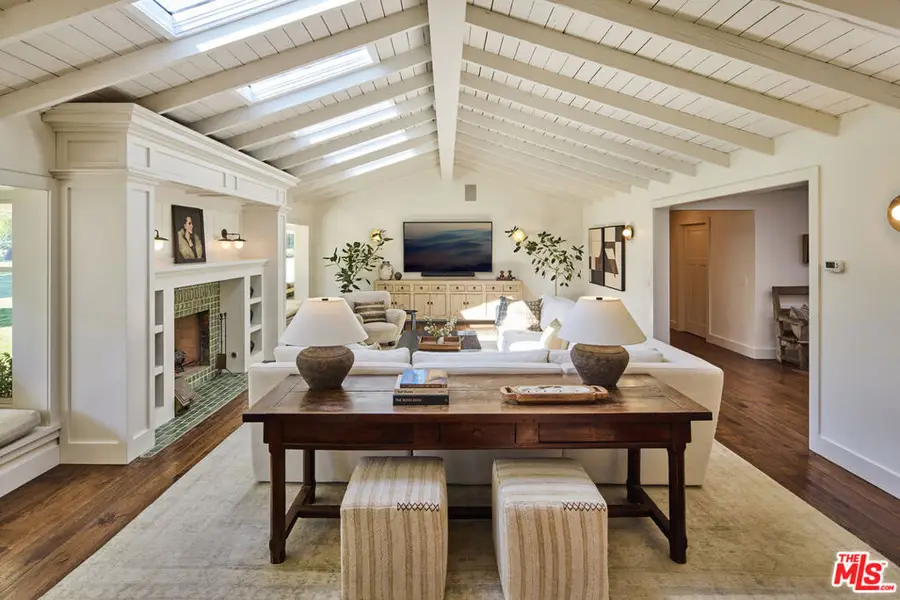
6172 Bonsall Drive,Malibu, CA 90265
$10,950,000
- 4 Beds
- 4 Baths
- 5,261 sq. ft.
- Single family
- Active
Listed by:sandro dazzan
Office:the agency
MLS#:25548795
Source:CRMLS
Price summary
- Price:$10,950,000
- Price per sq. ft.:$2,081.35
About this home
Nestled in the heart of Bonsall Canyon - one of Malibu's most prized enclaves known for its tree lined streets and close proximity to Point Dume and Zuma Beach - this single-story ranch retreat offers a seamless blend of refined design and relaxed coastal living. Set on 1.6 acres, the 5,261 sq. ft. estate includes a 3-bed, 3.5-bath main house and a 1-bed, 1-bath guest house, both finished with hardwood floors and high-end fixtures. At the heart of the home, a chef's kitchen flows effortlessly into open living spaces, creating an atmosphere of understated elegance and everyday comfort. French doors reveal a sprawling backyard oasis - anchored by a 50-foot freshwater pool with diving board, solar/gas heat, and outdoor showers. A fully equipped Viking kitchen, gas fire pit, and illuminated putting green elevate the experience, blurring the line between indoor sophistication and Malibu's open-air beauty. The primary suite is a serene retreat, with garden views, dual closets, and a spa-inspired bath complete with a steam shower and radiant heated floors. Thoughtfully designed for both comfort and indulgence, it offers a quiet sanctuary in the heart of this exceptional property. With solar panels, four Tesla Powerwalls, a tailored irrigation system linked to a grandfathered well, ensuring vibrant, lush grounds throughout the year, the estate captures the essence of Malibu where natural beauty, elegant design, and laid-back luxury meet. This is a rare opportunity to own a private sanctuary in one of Malibu's most prestigious and peaceful settings.
Contact an agent
Home facts
- Year built:1949
- Listing Id #:25548795
- Added:48 day(s) ago
- Updated:August 14, 2025 at 03:03 PM
Rooms and interior
- Bedrooms:4
- Total bathrooms:4
- Full bathrooms:3
- Half bathrooms:1
- Living area:5,261 sq. ft.
Heating and cooling
- Cooling:Central Air
- Heating:Central Furnace
Structure and exterior
- Year built:1949
- Building area:5,261 sq. ft.
- Lot area:1.56 Acres
Utilities
- Sewer:Septic Type Unknown
Finances and disclosures
- Price:$10,950,000
- Price per sq. ft.:$2,081.35
New listings near 6172 Bonsall Drive
- New
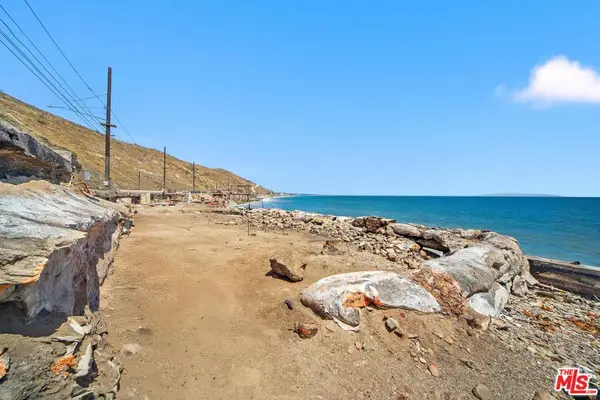 $1,950,000Active0.02 Acres
$1,950,000Active0.02 Acres19302 Pacific Coast Highway, Malibu, CA 90265
MLS# 25576895Listed by: COMPASS - New
 $13,995,000Active5 beds 6 baths4,640 sq. ft.
$13,995,000Active5 beds 6 baths4,640 sq. ft.26814 Malibu Cove Colony Drive, Malibu, CA 90265
MLS# CL25577821Listed by: WESTSIDE ESTATE AGENCY INC. - New
 $4,450,000Active6 beds 7 baths5,686 sq. ft.
$4,450,000Active6 beds 7 baths5,686 sq. ft.33330 Hassted Drive, Malibu, CA 90265
MLS# CL25577981Listed by: COMPASS - New
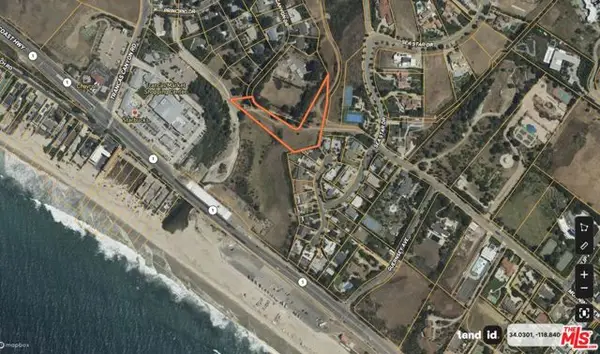 $4,000,000Active1.65 Acres
$4,000,000Active1.65 Acres30720 Morning View Drive, Malibu, CA 90265
MLS# CL25578197Listed by: COMPASS - New
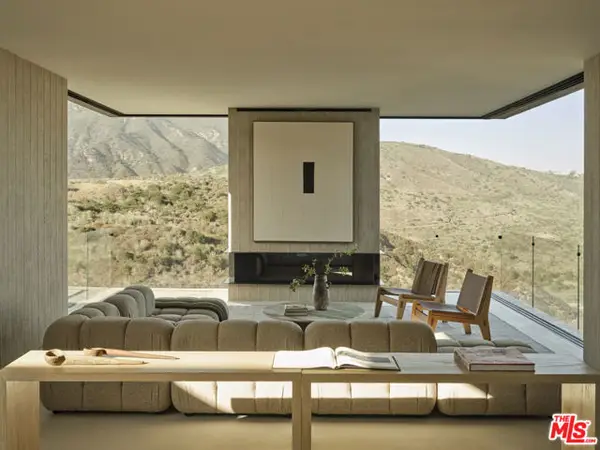 $6,195,000Active4 beds 4 baths3,961 sq. ft.
$6,195,000Active4 beds 4 baths3,961 sq. ft.5684 Calpine Drive, Malibu, CA 90265
MLS# CL25578355Listed by: COLDWELL BANKER REALTY - New
 $3,500,000Active-- beds 3 baths1,484 sq. ft.
$3,500,000Active-- beds 3 baths1,484 sq. ft.6813 Seawatch, Malibu, CA 90265
MLS# 225004109Listed by: SOTHEBY'S INTERNATIONAL REALTY - New
 $5,795,000Active4 beds 4 baths2,400 sq. ft.
$5,795,000Active4 beds 4 baths2,400 sq. ft.212 Paradise Cove Road, Malibu, CA 90265
MLS# CL25573127Listed by: COLDWELL BANKER REALTY - New
 $2,900,000Active13.91 Acres
$2,900,000Active13.91 Acres2700 Hume Road, Malibu, CA 90265
MLS# CL25575533Listed by: COMPASS - New
 $1,995,000Active0.33 Acres
$1,995,000Active0.33 Acres20521 Roca Chica Drive, Malibu, CA 90265
MLS# CL25576845Listed by: COMPASS - New
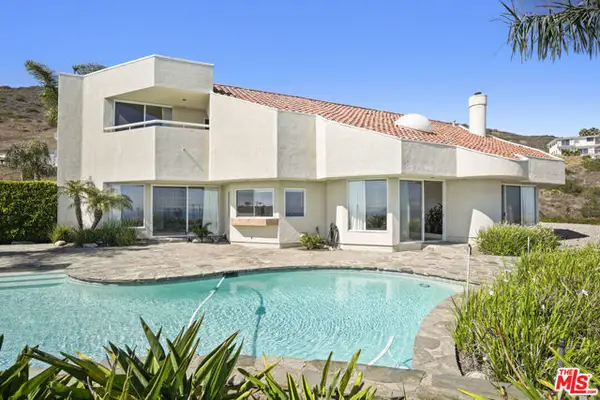 $4,950,000Active4 beds 5 baths4,386 sq. ft.
$4,950,000Active4 beds 5 baths4,386 sq. ft.32215 Pacific Coast Highway, Malibu, CA 90265
MLS# CL25576801Listed by: COLDWELL BANKER REALTY
