1012 10th Street, Manhattan Beach, CA 90266
Local realty services provided by:Better Homes and Gardens Real Estate Royal & Associates
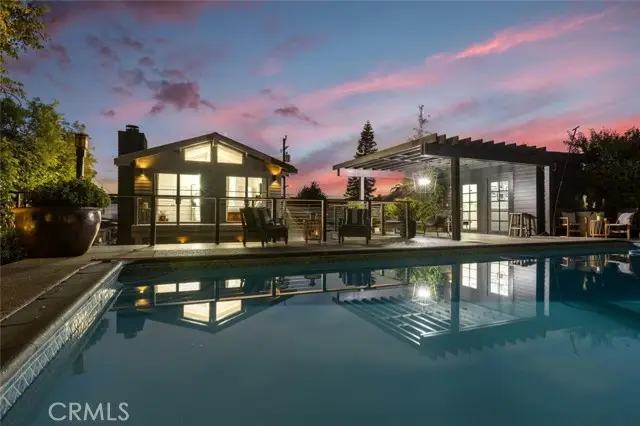
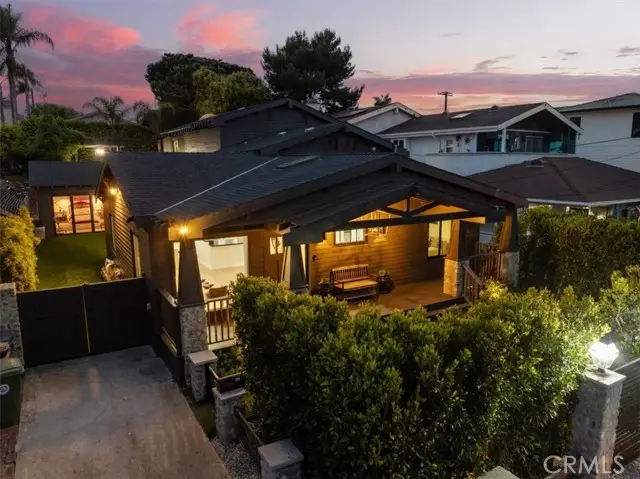
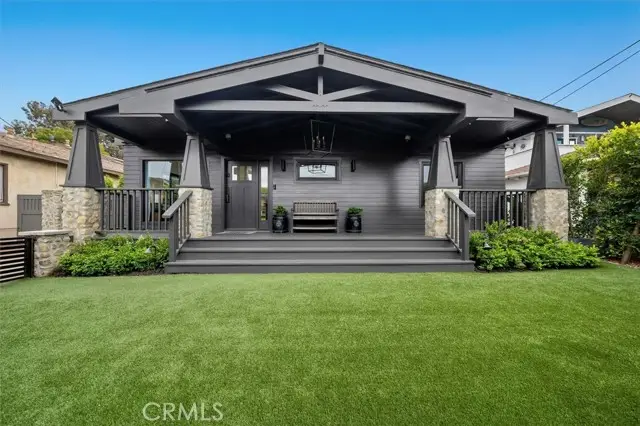
1012 10th Street,Manhattan Beach, CA 90266
$4,995,000
- 4 Beds
- 5 Baths
- 3,247 sq. ft.
- Single family
- Active
Listed by:robert freedman
Office:domo real estate
MLS#:CRSB25141377
Source:CAMAXMLS
Price summary
- Price:$4,995,000
- Price per sq. ft.:$1,538.34
About this home
If you are looking for a run of the mill cookie-cutter home in Manhattan Beach, perhaps you should look elsewhere. If on the other hand, you want a home filled with the personality and style that meets your shifting moods, you will love the way this remodeled luxury residence lives. The feeling is inspired from the moment you open the gate and see the trussed beam front porch and private shrouded front yard, reminiscent of classic Pasadena craftsman homes. The first impression at the front door is the great room with island kitchen and black steel doors leading to one of the vignetted exterior yard spaces, seamlessly spreading between the home and the detached two-car garage, which has cleverly been converted into indoor outdoor space, with a glass accordion door that opens 15 feet (and is easily converted back). Lustrous hardwood floors accent the living space. The sparking white cabinets in the chef's kitchen, with its complete array of state of the art appliances, are accented by dark stone counters and pulls. Natural light pours in and drenches the interior with warmth through an array of glass windows and doors. There are three bedrooms on the ground floor with two full baths. Plus a private family room at the back of the home, that is highlighted by a wood burning fireplace
Contact an agent
Home facts
- Year built:1947
- Listing Id #:CRSB25141377
- Added:48 day(s) ago
- Updated:August 14, 2025 at 05:13 PM
Rooms and interior
- Bedrooms:4
- Total bathrooms:5
- Full bathrooms:3
- Living area:3,247 sq. ft.
Heating and cooling
- Cooling:Central Air
- Heating:Central
Structure and exterior
- Roof:Shingle
- Year built:1947
- Building area:3,247 sq. ft.
- Lot area:0.17 Acres
Utilities
- Water:Public
Finances and disclosures
- Price:$4,995,000
- Price per sq. ft.:$1,538.34
New listings near 1012 10th Street
- New
 $1,799,000Active-- beds -- baths1,050 sq. ft.
$1,799,000Active-- beds -- baths1,050 sq. ft.1561 2nd Street, Manhattan Beach, CA 90266
MLS# CRPW25183461Listed by: WORTHY HOMES - New
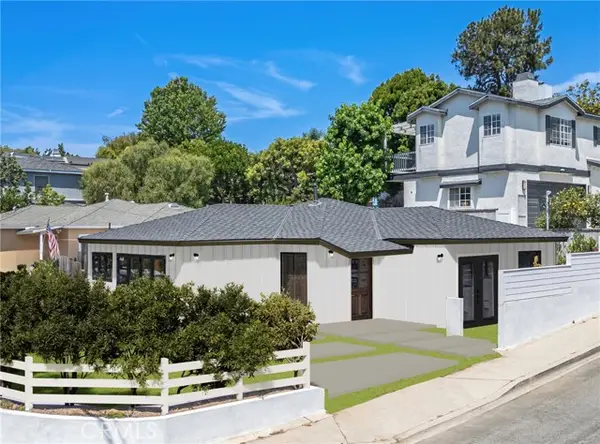 $1,799,000Active3 beds 2 baths1,050 sq. ft.
$1,799,000Active3 beds 2 baths1,050 sq. ft.1561 2nd Street, Manhattan Beach, CA 90266
MLS# PW25183387Listed by: WORTHY HOMES - Open Sat, 1 to 4pmNew
 $4,199,000Active5 beds 5 baths3,156 sq. ft.
$4,199,000Active5 beds 5 baths3,156 sq. ft.2001 Oak Avenue, Manhattan Beach, CA 90266
MLS# SB25183354Listed by: COMPASS - New
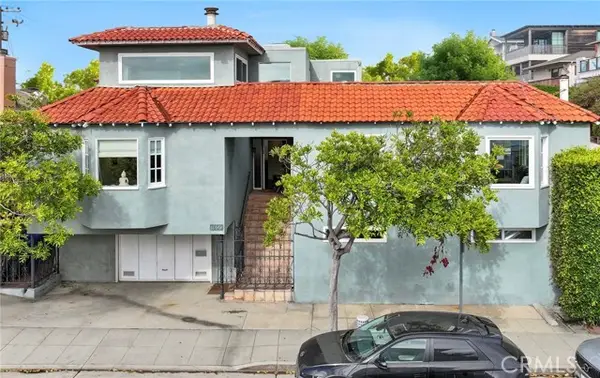 $3,495,000Active3 beds 4 baths2,918 sq. ft.
$3,495,000Active3 beds 4 baths2,918 sq. ft.1800 Highland Avenue, Manhattan Beach, CA 90266
MLS# SR25183061Listed by: RODEO REALTY - New
 $3,495,000Active3 beds 4 baths2,918 sq. ft.
$3,495,000Active3 beds 4 baths2,918 sq. ft.1800 Highland Avenue, Manhattan Beach, CA 90266
MLS# SR25183061Listed by: RODEO REALTY - Open Sat, 2 to 4pmNew
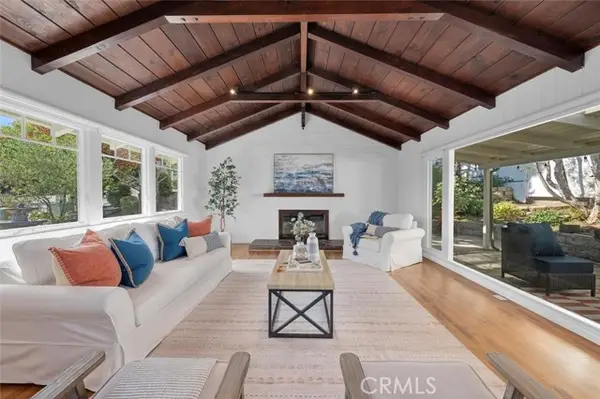 $3,425,000Active4 beds 4 baths2,700 sq. ft.
$3,425,000Active4 beds 4 baths2,700 sq. ft.901 Poinsettia Avenue, Manhattan Beach, CA 90266
MLS# SB25182567Listed by: VISTA SOTHEBYS INTERNATIONAL REALTY - New
 $2,230,000Active3 beds 3 baths2,064 sq. ft.
$2,230,000Active3 beds 3 baths2,064 sq. ft.11 Malaga Place, Manhattan Beach, CA 90266
MLS# SB25181117Listed by: VISTA SOTHEBYS INTERNATIONAL REALTY - New
 $4,250,000Active3 beds 4 baths2,627 sq. ft.
$4,250,000Active3 beds 4 baths2,627 sq. ft.228 38th Street, Manhattan Beach, CA 90266
MLS# CRSB25166267Listed by: EXP REALTY OF CALIFORNIA INC - New
 $1,599,000Active3 beds 3 baths1,534 sq. ft.
$1,599,000Active3 beds 3 baths1,534 sq. ft.1440 12th Street #C, Manhattan Beach, CA 90266
MLS# CRSB25179808Listed by: BEACH CITY BROKERS - New
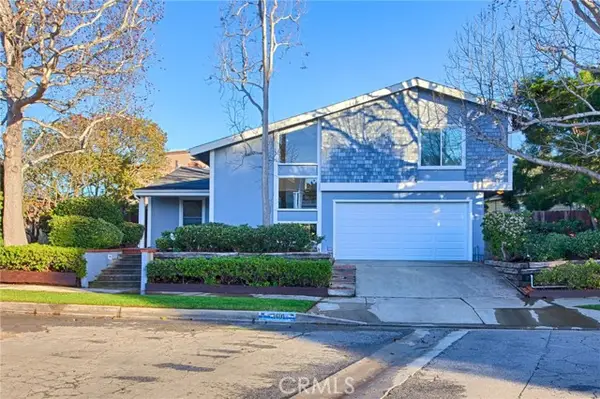 $2,499,000Active3 beds 2 baths1,738 sq. ft.
$2,499,000Active3 beds 2 baths1,738 sq. ft.1616 Magnolia Avenue, Manhattan Beach, CA 90266
MLS# CRSB25174915Listed by: COMPASS

