1431 10th, Manhattan Beach, CA 90266
Local realty services provided by:Better Homes and Gardens Real Estate Oak Valley
1431 10th,Manhattan Beach, CA 90266
$5,595,000
- 5 Beds
- 5 Baths
- 4,431 sq. ft.
- Single family
- Active
Listed by: soo eum, helena choi
Office: keller williams palos verdes
MLS#:SB25253992
Source:CRMLS
Price summary
- Price:$5,595,000
- Price per sq. ft.:$1,262.69
About this home
Discover a rare opportunity for refined living in this newly updated Manhattan Beach custom residence, thoughtfully refreshed with an interior designer's touch. Located on a desirable street, this home masterfully blends coastal elegance and functional design with its sophisticated interiors and a magnificent outdoor space.
The property features 5 bedrooms and 4 beautifully appointed bathrooms in 4,431 sf of living space. Rich French oak floors and tasteful crown molding flow throughout, creating an atmosphere of warmth and timeless elegance. Modern amenities like an integrated sound system, outdoor security cameras, central vaccum system, a dedicated theater room, and a convenient laundry room, and a three-car garage enhance daily living.
The stunning Chef's kitchen, designed for discerning tastes is appointed with high-end appliances such as a Sub-Zero fridge, a professional-grade six-burner Thermador stove, an integrated Miele espresso maker, a Villeroy & Boch prep sink, complemented by an expansive quartzite island, abundant counterspace, and a generous walk-in pantry.
The property’s true highlight is the expansive, sun-drenched backyard—a rare Manhattan Beach feature. Surrounded by mature trees for privacy, this space is a resort-style paradise centered around a stunning heated pool and spa with a fun waterfall feature, outdoor shower, designated bathroom, bocce court, pizza oven, a spacious green area, and a comfortable seating space with a fireplace and TV.
This property offers an unparalleled retreat from the daily hustle. It is a quiet, private legacy property where every detail has been thoughtfully considered to deliver the quintessential Manhattan Beach experience.
Contact an agent
Home facts
- Year built:2015
- Listing ID #:SB25253992
- Added:1 day(s) ago
- Updated:November 07, 2025 at 12:37 AM
Rooms and interior
- Bedrooms:5
- Total bathrooms:5
- Full bathrooms:4
- Half bathrooms:1
- Living area:4,431 sq. ft.
Heating and cooling
- Cooling:Central Air, Zoned
- Heating:Central Furnace, Fireplaces
Structure and exterior
- Year built:2015
- Building area:4,431 sq. ft.
- Lot area:0.17 Acres
Schools
- High school:Mira Costa
Utilities
- Water:Public, Water Available
- Sewer:Public Sewer, Sewer Connected
Finances and disclosures
- Price:$5,595,000
- Price per sq. ft.:$1,262.69
New listings near 1431 10th
- New
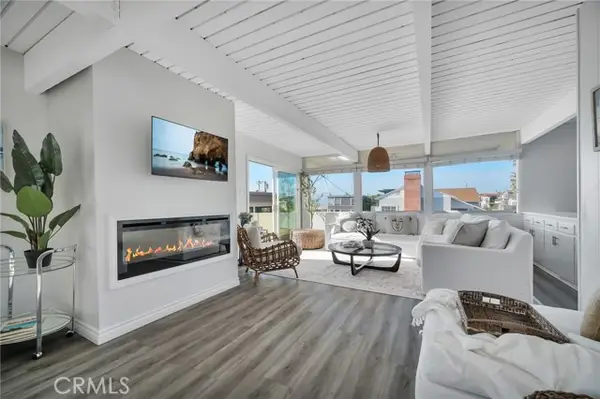 $2,499,000Active3 beds 4 baths2,184 sq. ft.
$2,499,000Active3 beds 4 baths2,184 sq. ft.2901 Alma Ave, Manhattan Beach, CA 90266
MLS# SB25254737Listed by: EXP REALTY OF CALIFORNIA, INC. - New
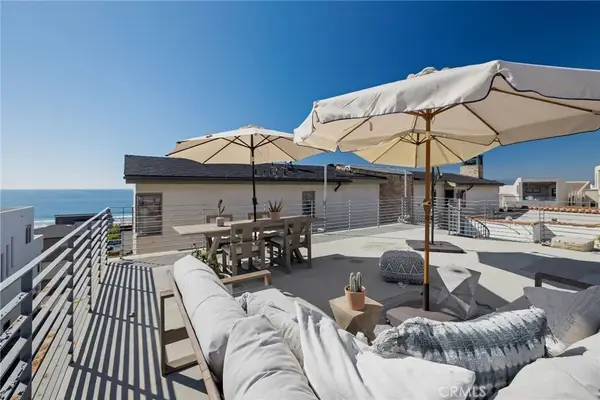 $3,299,000Active2 beds 2 baths838 sq. ft.
$3,299,000Active2 beds 2 baths838 sq. ft.125 16th Place, Manhattan Beach, CA 90266
MLS# SB25253233Listed by: HAYNES REAL ESTATE - New
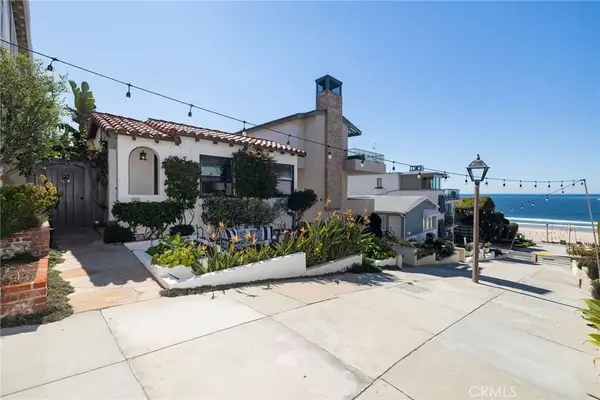 $3,299,000Active2 beds 1 baths882 sq. ft.
$3,299,000Active2 beds 1 baths882 sq. ft.124 17th Street, Manhattan Beach, CA 90266
MLS# SB25253238Listed by: HAYNES REAL ESTATE - New
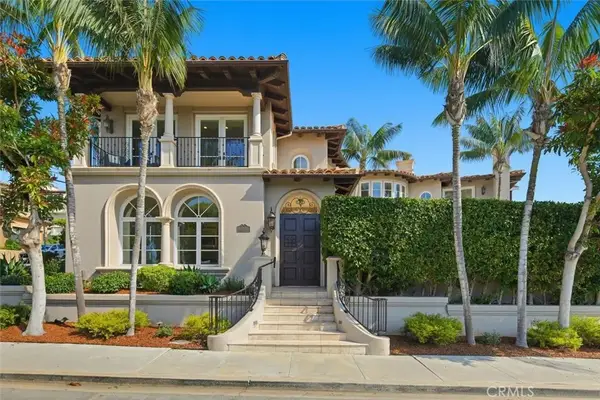 $9,500,000Active5 beds 6 baths5,541 sq. ft.
$9,500,000Active5 beds 6 baths5,541 sq. ft.1000 Highview Ave, Manhattan Beach, CA 90266
MLS# SB25254287Listed by: COMPASS 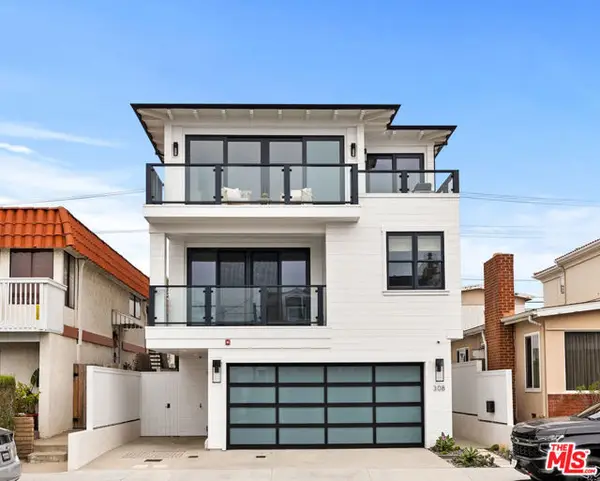 $5,875,000Pending4 beds 4 baths2,570 sq. ft.
$5,875,000Pending4 beds 4 baths2,570 sq. ft.308 Highland Avenue, Manhattan Beach, CA 90266
MLS# CL25615311Listed by: BERKSHIRE HATHAWAY HOMESERVICES CALIFORNIA PROPERTIES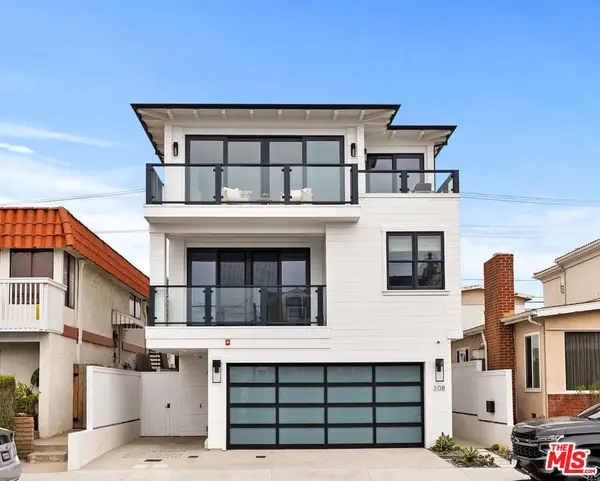 $5,875,000Pending4 beds 4 baths2,570 sq. ft.
$5,875,000Pending4 beds 4 baths2,570 sq. ft.308 Highland Avenue, Manhattan Beach, CA 90266
MLS# 25615311Listed by: BERKSHIRE HATHAWAY HOMESERVICES CALIFORNIA PROPERTIES- New
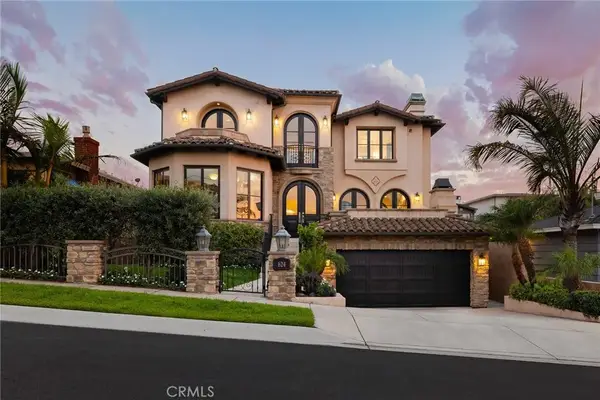 $10,750,000Active5 beds 6 baths5,767 sq. ft.
$10,750,000Active5 beds 6 baths5,767 sq. ft.624 14th Street, Manhattan Beach, CA 90266
MLS# SW25235187Listed by: THE HERTZ GROUP - New
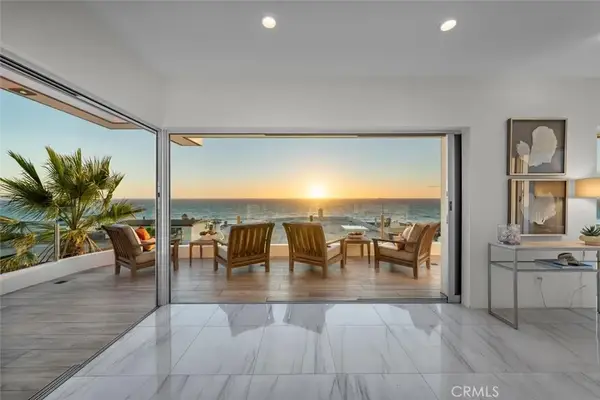 $7,450,000Active3 beds 4 baths3,090 sq. ft.
$7,450,000Active3 beds 4 baths3,090 sq. ft.3601 Bayview Drive, Manhattan Beach, CA 90266
MLS# PV25245913Listed by: COMPASS - New
 $3,098,000Active4 beds 3 baths2,586 sq. ft.
$3,098,000Active4 beds 3 baths2,586 sq. ft.1206 6th Street, Manhattan Beach, CA 90266
MLS# SB25251301Listed by: ESTATE PROPERTIES
